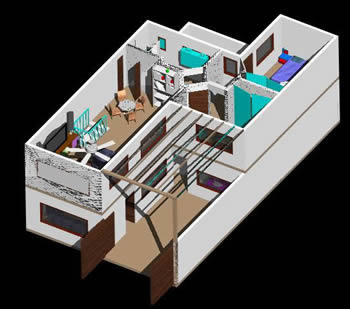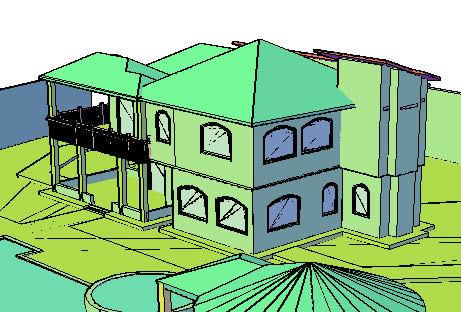Proyecto Store DWG Full Project for AutoCAD

Project for a local store, Plants , Sections , vies , structures, details , installations.
Drawing labels, details, and other text information extracted from the CAD file (Translated from Spanish):
dibj. cad :, design :, location :, esc.:, date.:, indicated, plan :, owner :, project :, warehouse construction, yoel.cpa, yoel cpa, sr .: mogollón valdiviezo exar armando sra .: maritza angella borrero zapata, lightened basement, first and second floor, warehouse construction, cuts and elevation, sanitary facilities, first and second floor, plant foundation and details, metal coverage and details, professional :, specialty :, structures, warehouse location , Mr. Ms., engineer :, ing. y.c.p.a., street: av. buenos aires nº – aa. H H. the worker, basement, first and second floor electrical installations, plant: ground well, concrete ring, sap pipe, signaling, tape, copper electrode, b bronze connector, bare conductor, concrete cover, note :, add chemical dose thor-gel, industrial salt, solution, copper bar, add, compact, copper, connector, earth fill, black or vegetable, solder, connection to the electrical panel, ground, cultivation, sifting, electric wire , metal sheet, thermomagnetic switches, cover, metal box, basement, warehouse, double aultura, ceiling projection, mezzanine, office, warehouse, staircase foundation, false floor, vc, plast. pvc sap, symbol, legend water network, specification, tee, water meter, cold water pipe, description, bronze, check valve, irrigation tap, drain network legend, masonry or concrete, plast. pvc sel, simple sanitary ee, interior drain, water point, bronze faucets, universal union, register box, blind box, goes to the main network, comes from the main network, aa, bb, beams, columns, lightened, technical specifications, mooring beams, concrete :, steel:, free coverings, banked beams, columns, in general for the rest, design and construction specifications, earthquake-resistant design parameters, characteristics of confined masonry, thickness mortar joints, observations:, minimum thickness, use type I cement, lightweight and ladder, minimum lengths of anchors and reinforcement overlays, work load of the ground, footings, masonry, steel, continuous foundations, simple overburden, overlap, anchorage, cc, dd , lightened and stairs, telephone and cable exit, light center recessed ceiling, circuit receptacle, well to ground, utility outlet for general use, recessed distribution board, spot ligh and recessed bracket, lighting circuit recessed ceiling, switch unipolar commutator, description, legend, single unipolar switch, double and triple unipolar switch, low outlet for general use, television outlet, symbol, thermomagnetic switch, differential switch header, main board, kw-h, metal box three-phase meter, intercom line, intercom, lighting, head differential switch, receptacles, reserve, outlet, confinement detail, in extreme column, central column, column, beam, see note, note: confinement in lightened ceiling, goes to tg, variable length, fluorescent, circular pass box, grounding, electricity supply comes, which throw at least the values indicated in elc.ne, after the placement, of consumer devices will be carried out a second test the same as it should be, type yale, equipped with automatic keys term omagneticas type no fuse of capacida-, electrical specifications, load chart, load, covered area, total, free area, ——-, ——–, area, concept, factor, maximum, ———-, detail of board, technical specifications, for cold water, for the installation will be proceeded according to the conventional standards of work of this, pipe with threaded union, it should be stressed the importance of a good execution, particularly in regard to union of pipe, and accessories facilities, especially in the pipe that will be embedded in false floors and walls these unions should be sealed with Teflon tape should give two laps of tape around the male thread, the use of wick and paint is strictly forbidden, for drain, for the drain system pvc – salt pipe for embedded interior networks will be used., for ventilation, the boxes will be made of concrete or masonry with concrete cover., the interior r of the box will be tarred and polished and the bottom will carry half rods of the diameter of the respective pipe., drain, bronze sink will be used, simple bronze bodies, removable grid, connected by, registers, the records will be made of bronze, to be placed on the head of the pipes or connections with, screw cap and go flush with the finished floors., for storm drain, seismic joint, basement, first floor and second floor
Raw text data extracted from CAD file:
| Language | Spanish |
| Drawing Type | Full Project |
| Category | Retail |
| Additional Screenshots |
 |
| File Type | dwg |
| Materials | Concrete, Masonry, Plastic, Steel, Other |
| Measurement Units | Metric |
| Footprint Area | |
| Building Features | |
| Tags | agency, autocad, boutique, details, DWG, full, installations, Kiosk, local, Pharmacy, plants, Project, proyecto, sections, Shop, store, structures |







