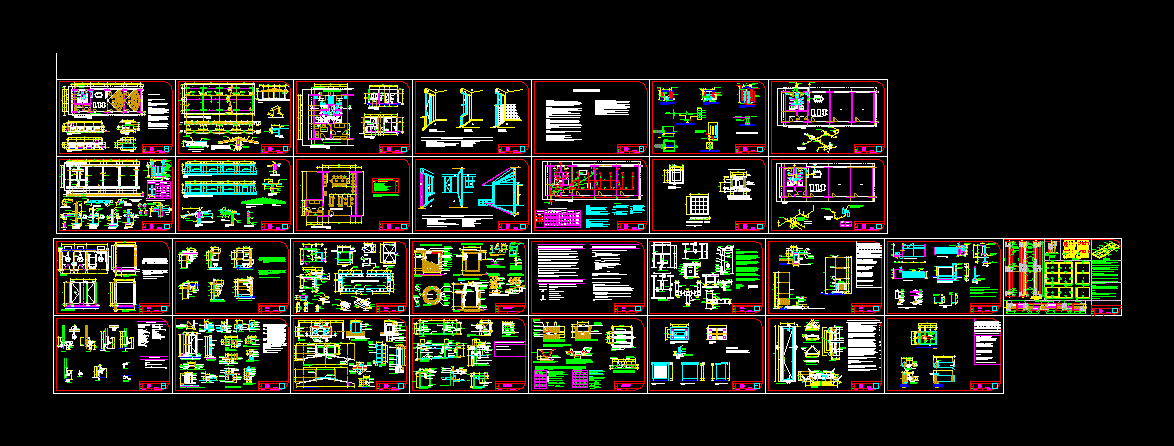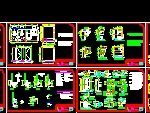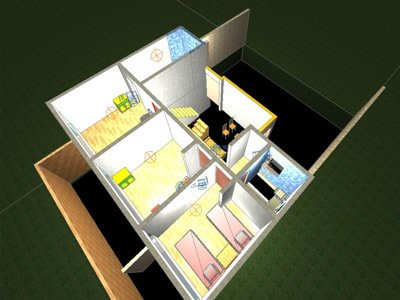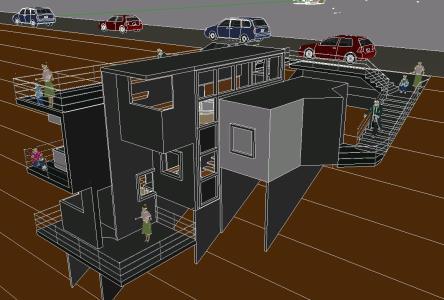Proyectual School Development DWG Section for AutoCAD

plants – sections – facades – cimentacion – structure – installation – Hydraulic – Electrical – Health
Drawing labels, details, and other text information extracted from the CAD file (Translated from Spanish):
var., variable, variable, to unload, tension, displace in healthy terrain, to the well of absorption, nomenclature, cuts in perspective., electrical installation, specifications., hydraulic isometric, water of the pump, electrical records, hydraulic and gas installation ., total c, gas isometric, section, ab, mcp, annex, pvc conduit tube heavy type, splice, support rod, conductor, plant, direction, laboratory-workshop, classroom, sanitary isometry, specifications, architectural plant, ri-d, septic tank, cut aa, supervision will decide the exact place of the lagoon , taking into account the to-, soapy, alternating, an a, perimeter board, or pipe, slope, channel template, artificial lagoon cutoff, evaporation and filtration for, discharge of the effluent of posts, drain detail, capacity of Soil absorption is, calculate the number of wells required, between the proposed well area, divide the required absorption area, number of wells required, soil absorption., and soapy among the capacity, divide the total volume black water, absorption area required, example:, level of, natural terrain, effluent, terrain, natural slope, sanitary installation network, welded to frame., reinforcement plate, reinforcement plate., iron angle, door acce duct, elevation, hinge, hinge, tubular profile, frame, drag, thickness., enamel., jaladera, sheet metal, commercial., laminated door, with tubular profiles, finished with paint, wall cloth, oil paint., die-cut, reinforcement., expansive., welded to plate, screw with dowel, lower bibel, cross section, details of bibeles, concrete., expansive taquete., for screw with, screen, level bottom, screen, door screen and access to the duct., tubular frame of sheet, welded to sheet plate, apparent, concrete box, duct, swing, outside, wall of common partition, dejection, or similar. , see detail., reinforcement., cut a-a ‘, screen, pull., proy., proy. pin, interior cloth, stamped., upper bibel, metal door., sanitary installation, door, turn of, finishing., cloth of, swing, fixed to wall, reed sheet, tubular frame, to frame., welded to frame, commercial pin, sheet board, door., finishing cloth., general notes, the dimensions of screens and between them, will be in accordance, reinforcement plate, metal frame, coating., limit of, upper level, the dimensions of the details are given in millimeters., for step bolt, lower bibel and angle, for bolt pitch, upper bibel and, pano wall of, bulkhead, concrete, projection reinforcement plate, rectify dimensions in work., use this plane only for dimensions of doors., which indicate the architectural plan of the sanitary as it is, in health of students of garden of children, capep and cendis, the flat with expansive taquete. and angle of section, case., flat with expansive taquete., of diameter and two countersunk holes of, enamel color according to criterion., inferior, bibel, door of, access to, general specifications, proy. solera., bibeles shafts., with paint, lamella,, baked enamel, color according to criterion., laminated board, top, baked enamel, apparent concrete, zoclo, with paint, concrete cover, man record of, capacities, b-b ‘cut, integrated chamfer, maximum level, of water, registry man, or pvc, entrance of sanitary services, detail c, entry of, serv. sanits., maximum water level, red annealing mud wall, c-c ‘cut, chamfer, garden, absorption time, soil absorption capacity:, fill a second time and measure the time, the water is completely absorbed ., fill with water this well and let it, wells of absorption or the field of filtration, in the land where they are going to be, capacity of abs., in hours, time, of absorption, absorb totally., type, area, prof., diameter, well data, projection, cover projection, rod-based handle, concrete, red annealing mud wall, template, poor concrete, reinforced concrete cover, seal with cardboard, tarred , or pvc., services, toilets, in concrete., detail b, armed with, absorption, wall see plant, attach tee to, exit to well, entrance of services, projection record, connection of fofo, hollow projection, registration, detail to, exit to pit or ditch, non-slip sheet, pin-type hinge, plate pair to anchor, staircase to the wall, ventilation is achieved through sanitary facilities that serves, detail b, connection of fofo or pvc, annotations in centimeters, use this plan exclusively for the indicated facilities., pipe diameters in millimeters., in particular, registration and connection, wall of red annealed clay tab, armed with registration lid, detail, when useful
Raw text data extracted from CAD file:
| Language | Spanish |
| Drawing Type | Section |
| Category | Schools |
| Additional Screenshots |
 |
| File Type | dwg |
| Materials | Concrete, Plastic, Other |
| Measurement Units | Metric |
| Footprint Area | |
| Building Features | Garden / Park |
| Tags | autocad, cimentacion, College, development, DWG, electrical, facades, health, hydraulic, installation, library, plants, school, section, sections, structure, university |








