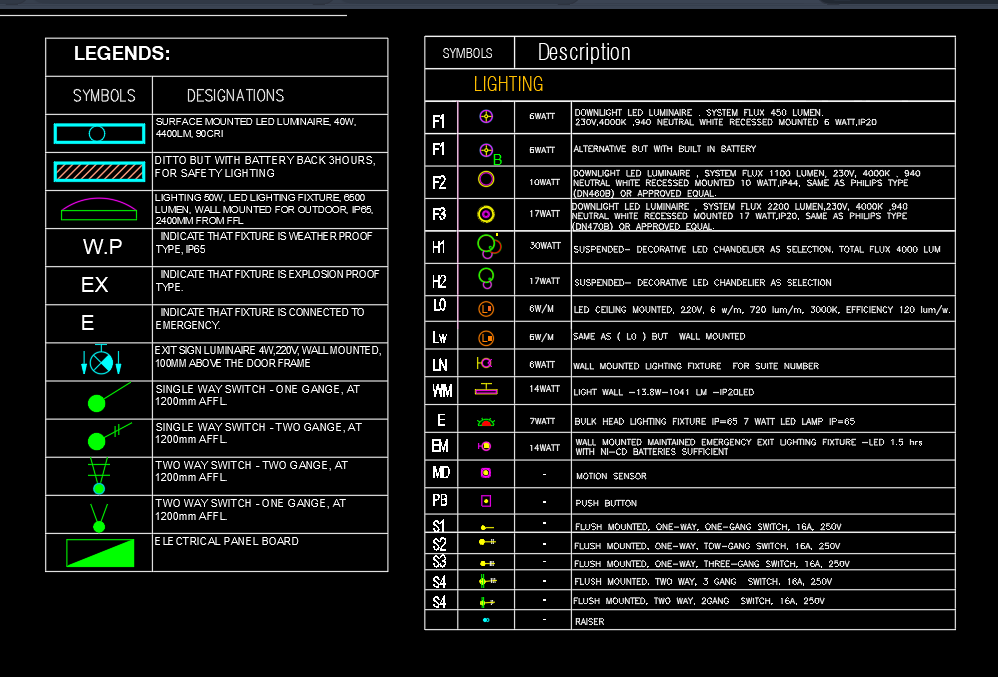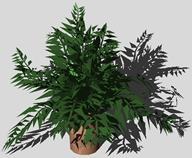Proyectual Symbols Of Architecture 2D DWG Block for AutoCAD
ADVERTISEMENT

ADVERTISEMENT
2d drawing plant
Drawing labels, details, and other text information extracted from the CAD file (Translated from Portuguese):
façade, ground floor, access, main, sheet no., number of the drawing on the sheet, designation of doors and frames, indication of façades and elevations, level dimensions, reference floor, graphic access indication, coordinate marking, marking of general cuts , numbering and titles of the drawings
Raw text data extracted from CAD file:
| Language | Portuguese |
| Drawing Type | Block |
| Category | Symbols |
| Additional Screenshots | |
| File Type | dwg |
| Materials | Other |
| Measurement Units | Metric |
| Footprint Area | |
| Building Features | |
| Tags | architecture, autocad, block, coat, drawing, DWG, normas, normen, plant, revestimento, schilder, SIGNS, standards, symbol, symbols |








