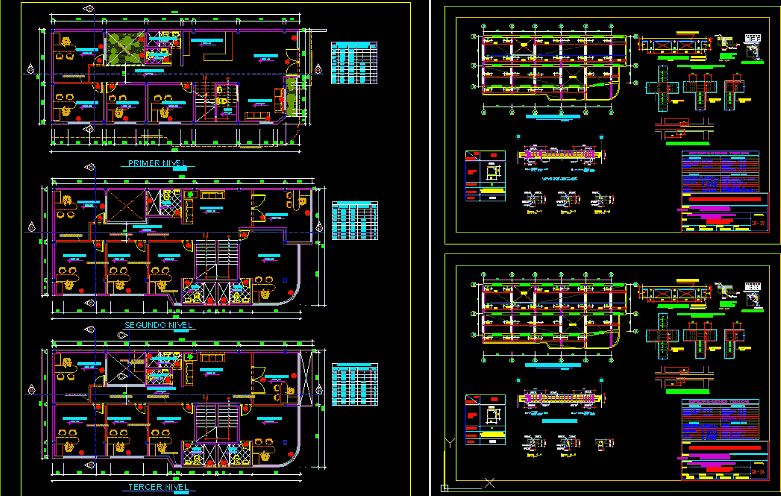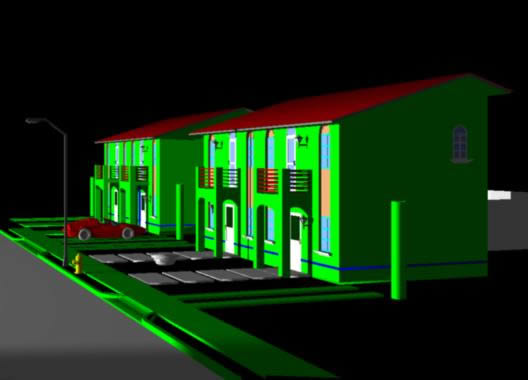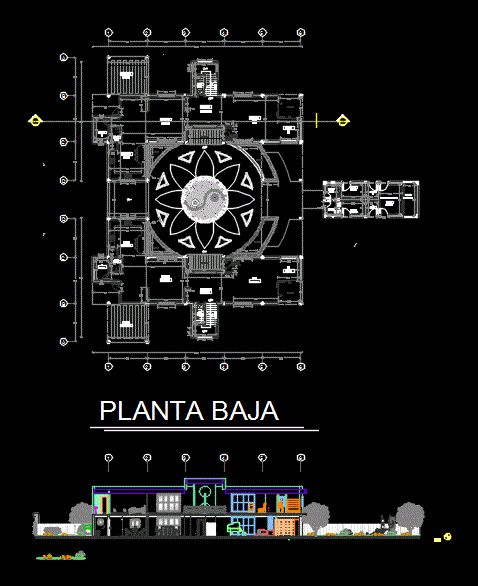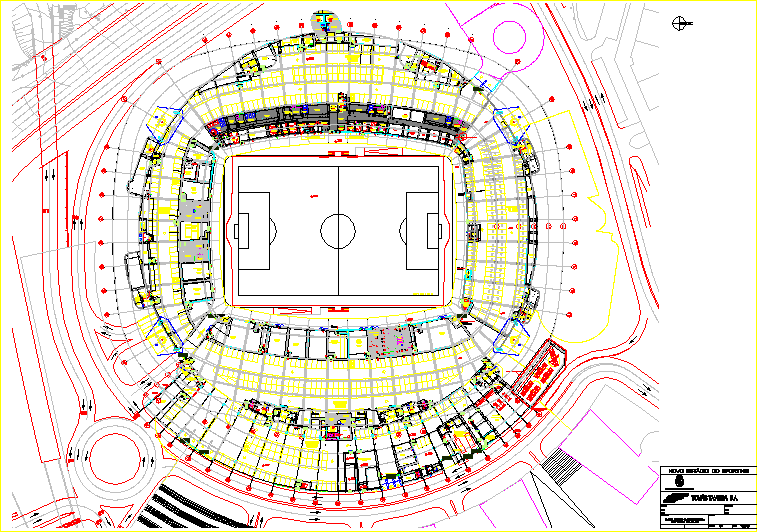Psychology Clinic , 3 Storeys DWG Plan for AutoCAD

plans – sections – facades – foundations – structure – electrical and plumbing installations
Drawing labels, details, and other text information extracted from the CAD file (Translated from Spanish):
jr. Spain, jr. leoncio meadow, jr bolognesi, av. circumvallation, jr. Peru, jr san pedro, jr huascar, jr. atahualpa, jr. East, jr huascar, jr. tulumayo, minimum, max., minimum, minimum, entrance hall, Evacuation projection, waiting room, attention secretary, ss.hh gentlemen, ss.hh ladies, administration, consulting room, consulting room, consulting room, ss.hh, kind, width, high, ledge, times, floor vain box, second level projection, curtain wall, kind, width, high, ledge, times, floor vain box, partition wall driwall, consulting room, consulting room, waiting room, consulting room, consulting room, consulting room, consulting room, curtain wall, kind, width, high, ledge, times, floor vain box, partition wall driwall, consulting room, consulting room, waiting room, consulting room, consulting room, consulting room, ss.hh gentlemen, ss.hh ladies, partition wall driwall, consulting room, ss.hh, entrance hall, Evacuation projection, waiting room, attention secretary, ss.hh gentlemen, ss.hh ladies, administration, consulting room, consulting room, consulting room, ss.hh, second level projection, consulting room, consulting room, waiting room, consulting room, consulting room, consulting room, consulting room, curtain wall, consulting room, consulting room, waiting room, consulting room, consulting room, consulting room, ss.hh gentlemen, ss.hh ladies, consulting room, ss.hh, exit left, right exit, safe zone in earthquakes, first aid kit, legend, safe, zone, departure, help, first, extinguisher, departure, safe, zone, safe, zone, safe, zone, safe, zone, safe, zone, safe, zone, safe, zone, safe, zone, safe, zone, safe, zone, safe, zone, safe, zone, safe, zone, safe, zone, safe, zone, safe, zone, safe, zone, safe, zone, help, first, extinguisher, departure, safe, zone, safe, zone, safe, zone, safe, zone, safe, zone, safe, zone, safe, zone, safe, zone, safe, zone, safe, zone, safe, zone, safe, zone, safe, zone, safe, zone, safe, zone, safe, zone, safe, zone, safe, zone, safe, zone, help, first, extinguisher, safe, zone, safe, zone, safe, zone, safe, zone, safe, zone, safe, zone, safe, zone, safe, zone, safe, zone, safe, zone, safe, zone, safe, zone, safe, zone, safe, zone, safe, zone, safe, zone, safe, zone, safe, zone, safe, zone, departure, extinguisher, help, first, Evacuation projection, consulting room, security, comes from the public, p.t., go up floor tube, floor tube, first level, esc, second level, esc, third level, esc, first level security, esc, Second level security, esc, third level security, esc, inst elect. first level, esc, inst elect. third level, esc, techniques, The conductors used for the feeder distribution circuits will be of copper lithium of consulsibility with thermoplastic insulation of up to the type with a minimum area of pipes will be of the heavy type. distribution board will be of the type to bring in metal cabinet with tripolar bars with automatic thermomagnetic switch. boxes will be of standard galbanized iron. Pipes that are in contact with the ground should be protected with poor concrete. switches will be of the type to embed similar ticino brand with plastic plates of volts. the outlets will be connected to the ground source, partition wall driwall, waiting room, consulting room, go up floor tube, inst and
Raw text data extracted from CAD file:
| Language | Spanish |
| Drawing Type | Plan |
| Category | Misc Plans & Projects |
| Additional Screenshots |
 |
| File Type | dwg |
| Materials | Concrete, Plastic |
| Measurement Units | |
| Footprint Area | |
| Building Features | |
| Tags | assorted, autocad, CLINIC, DWG, electrical, facades, foundations, installations, plan, plans, plumbing, sections, storeys, structure |







