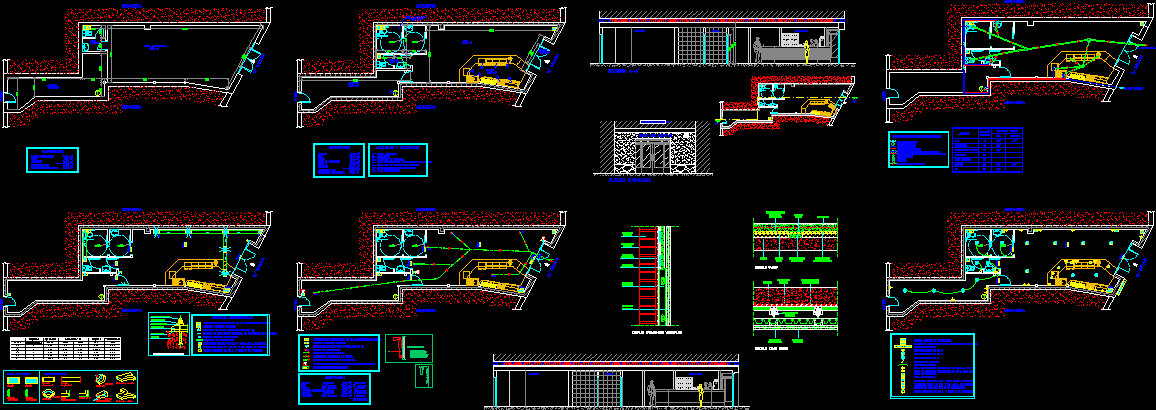Pub, Cocktail Lounge DWG Plan for AutoCAD

PLANS, SECTIONS AND ELEVATIONS OF BAR WITH INSTALLATIONS.
Drawing labels, details, and other text information extracted from the CAD file (Translated from Spanish):
location, situation, industrial technical engineer :, d. juan latre conesa., situation :, project :, property :, plane :, situation and location, coiti, guadalajara, date :, esc :, ref :, various, no :, juan luis paez espartosa, by, oven, del, major, street, square, location, extension of activity for local, ae, return grid, elevation, wall type, section, transformation, door type, alpha, simple derivation, union, union v, double derivation, fiber conduit, transversal, longitudinal, tongue and groove, detail rounded joints -cooking-, wall-ceiling meeting, plastering plaster, meeting piece, tiled, rounded, meeting wall – floor, flooring, tv, tube with tip, steel and connection flange, material, steel-copper, registration lid, chest, warehouse, bar, bar, toilet h., accessible toilet, medianeria, patio, access, surfaces, useful surface, built surface, toilet., local mattress, toilet, machines and elements, bar-bar, toilets, section a-a ‘, no project object, cocktail bar, aisl acoustic, brick, plaster, steel, acoustic, protection, overlap, pavement, floor, cushion, insulation, wool, rubber, impact noise, rock, reinforced, tape, mortar layer, manufactures, trim, profile, sandwich, forged, insulation, multilayer panel, false ceiling, false ceiling detail, detail floor, detail vertical paraments, emergency lighting of the indicated luminescence., first aid kit., ventilation grid placed on the door of the storage., ext, diffuser grille extraction., ventilation duct., corrective measures, that the upper part of the extinguisher, for its placement will be fixed, the support to the vertical wall, by means of plugs and screws. of form, by a minimum of two points, origin of evacuation., route of evacuation., occupation assigned to the exit., length of evacuation route., exit, exit sign, accrual, occupation, occasional, siphon boat, washbasin, glasswashers, cube maker, serpentine, appliance, battery, cold, drain, pvc mm., hot, pipe diameter, water meter electric water heater hot water network hot water network cold water intake with cut-off key hot water tap with Cutting key. siphonic can downpipe drainage network in pvc, plumbing and sanitation., detail anchoring machines, concrete, rubber block, metal washer, rubber washer, machine base, general network, general network, single switch., socket telephone., general protection box., emergency lighting according to luminescence indicated., electric circuit., television outlet., luminous exterior., luminous
Raw text data extracted from CAD file:
| Language | Spanish |
| Drawing Type | Plan |
| Category | Hotel, Restaurants & Recreation |
| Additional Screenshots |
 |
| File Type | dwg |
| Materials | Concrete, Glass, Steel, Other |
| Measurement Units | Metric |
| Footprint Area | |
| Building Features | Deck / Patio |
| Tags | accommodation, autocad, BAR, casino, DWG, elevations, hostel, Hotel, installations, lounge, plan, plans, pub, Restaurant, restaurante, sections, spa |








