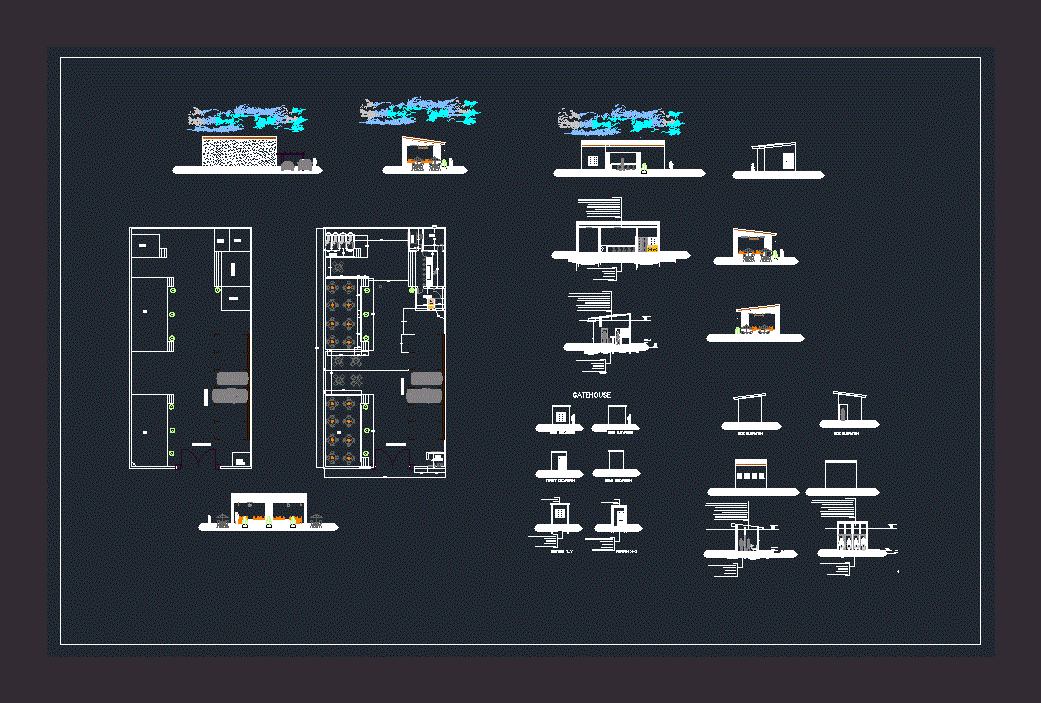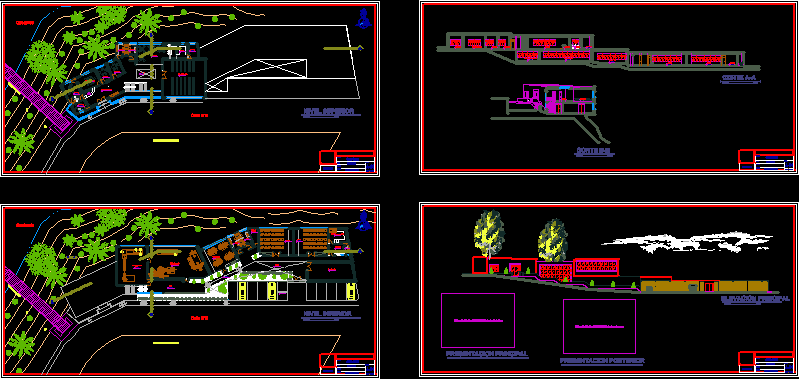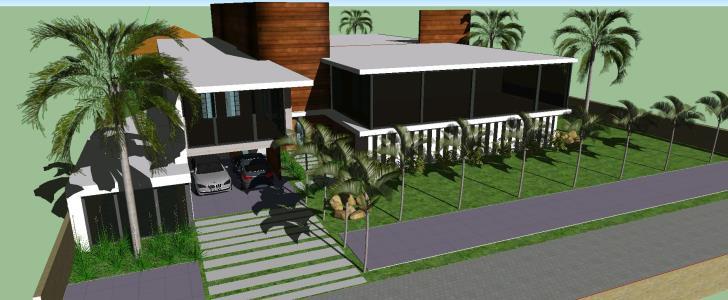Pub DWG Block for AutoCAD
ADVERTISEMENT

ADVERTISEMENT
Bar – Ground – Cortes – Views
Drawing labels, details, and other text information extracted from the CAD file:
scale, checked by, drawn by, date, project number, kitchen, store, office, toilets, parking area, bar, reception, entrance gate, gate house, toilet, ceiling level, dpc level, ngl, floor finish on sand cement screed to architectural specification, foundation details to engineering specification, well compact laterite filling, owner, project name, no., description, date, project name :, drawn by:, date :, checked by:, scale, gatehouse, section y-y, section x-x, front elevation, rear elevation, side elevation
Raw text data extracted from CAD file:
| Language | English |
| Drawing Type | Block |
| Category | Retail |
| Additional Screenshots | |
| File Type | dwg |
| Materials | Concrete, Steel, Wood, Other |
| Measurement Units | Metric |
| Footprint Area | |
| Building Features | Garden / Park, Parking |
| Tags | agency, autocad, BAR, block, boutique, cortes, DWG, ground, Kiosk, Pharmacy, pub, Shop, trade, views |








