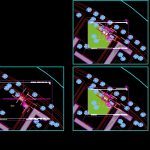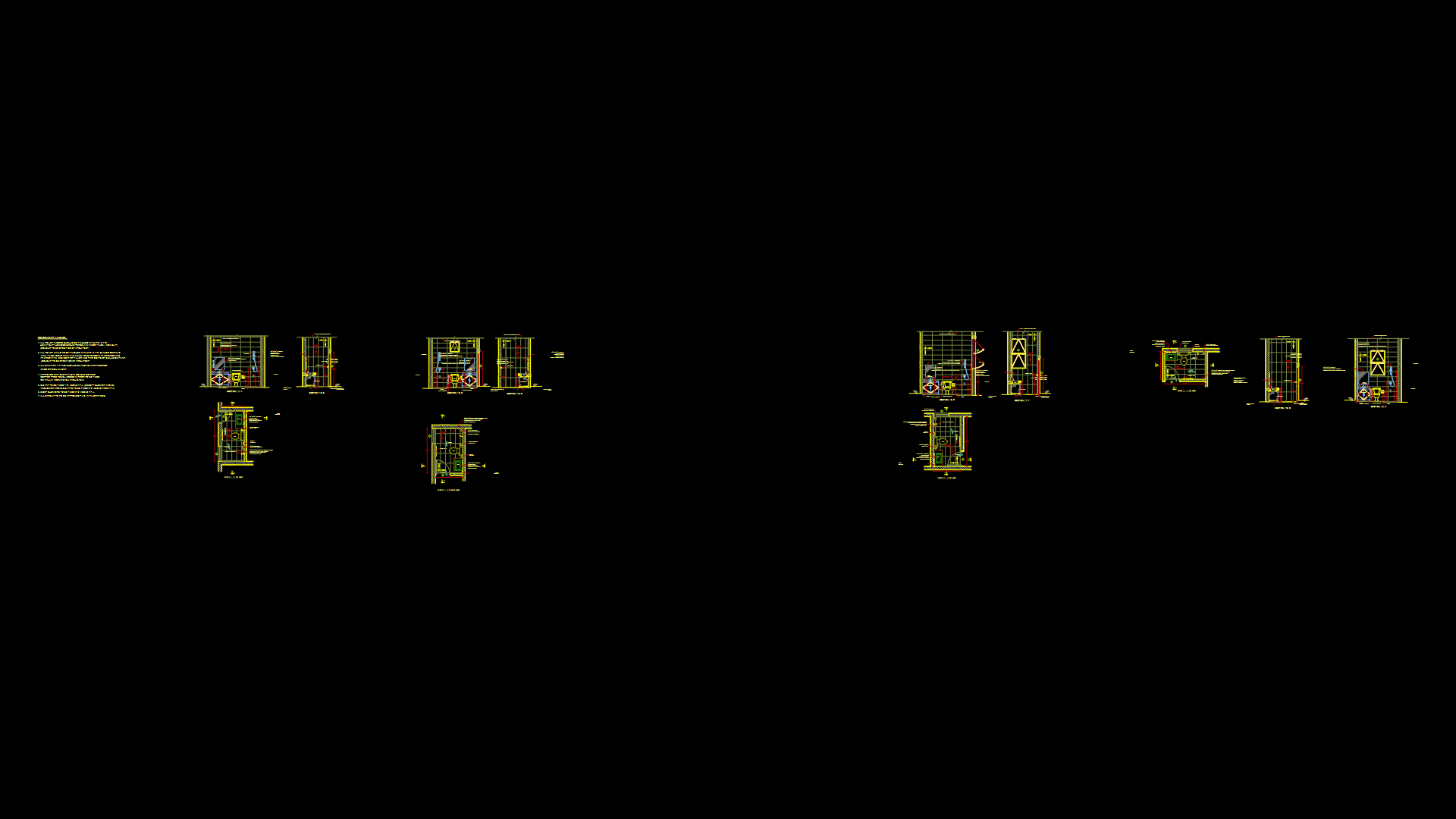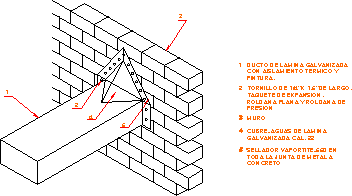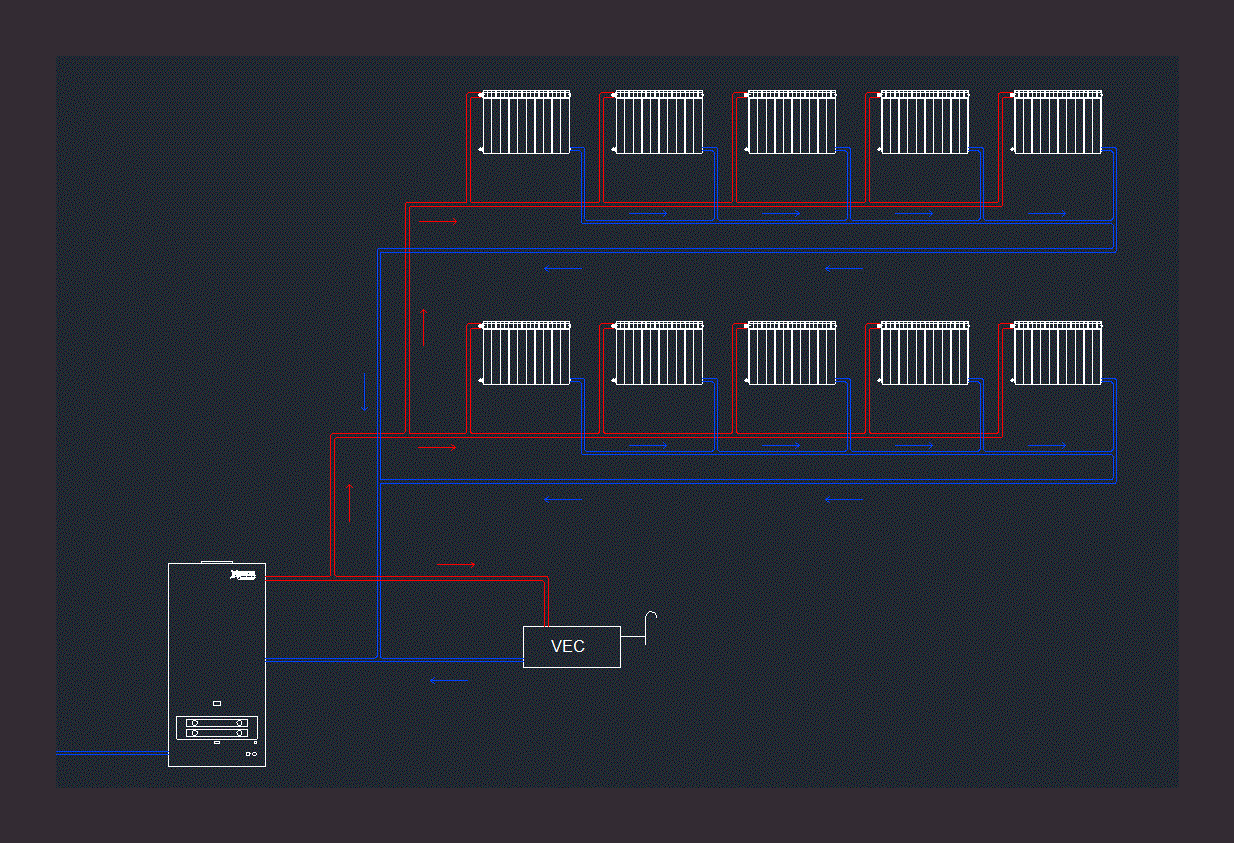Public Bathroom DWG Block for AutoCAD

It is a small public bathroom near the river.
Drawing labels, details, and other text information extracted from the CAD file (Translated from Bosnian):
South, North, Staircase ab stone, Ground floor of the future sheet state, Designer star turkish dipl.ing.arh., Project date: April., Conceptual solution for upgrading business premises of londer house no. Zenica, The situation narrows into the future sheet state, The conceptual solution abdesthane with the Jali mosque, Designer star turkish dipl.ing.arh. Associate: albin pjaniæ dipl.ing.arh., Project date: May., Staircase ab stone, Construction line, The basis of the fifth floor facade the future state of the leaf, Project date: May., Cut the future sheet state, Designer star turkish dipl.ing.arh. Associate: albin pjaniæ dipl.ing.arh., Project date: May., The conceptual solution abdesthane with the Jali mosque, The conceptual solution abdesthane with the Jali mosque, Designer star turkish dipl.ing.arh. Associate: albin pjaniæ dipl.ing.arh., The situation widens the scope of the future sheet state, Project date: May., The conceptual solution abdesthane with the Jali mosque, Designer star turkish dipl.ing.arh. Associate: albin pjaniæ dipl.ing.arh., Base, Fifth facade, Section, graveyard, Jalil mosque, Existing object, Boulevard eshera arnautoviæa, Jalijski put, The existing jail mosque, graveyard, Entrance, Boulevard eshera arnautoviæa, Jalijski put, Entrance, Specification of the surface of the abdesthana female abdesthana staircase, The situation narrows into the future sheet state, Project date: May., The conceptual solution abdesthane with the Jali mosque, Designer star turkish dipl.ing.arh. Associate: albin pjaniæ dipl.ing.arh., Construction line, Boulevard eshera arnautoviæa, Jalijski put, The existing jail mosque, graveyard, Entrance, Green roof, Staircase ab stone, Ventilation, Construction line, Project date: May., The conceptual solution abdesthane with the Jali mosque, Designer star turkish dipl.ing.arh. Associate: albin pjaniæ dipl.ing.arh., Project date: May., The conceptual solution abdesthane with the Jali mosque, Designer star turkish dipl.ing.arh. Associate: albin pjaniæ dipl.ing.arh., Description with the conceptual solution abdesthane with the Jali mosque, the abdesthane object is for construction along the Jalian facility located on the crossroads of the Jali road with the builder of the Ezhera Zenica. Abdesthana should be located next to the entrance gate on the right side. This position is by requesting a function at the entrance so that the believers can take abdest before entering as a free space that is not a part of the mezzar. The historical value of the designer did not want to distort the appearance of his object or hinder his view so that the abdesthana, as an independent object, is placed below the terrain, forming it green so that the visions remain the same as before the construction of the abdesthane with the exception of the fence along the entrance stairs. The basic dimensions of the building are the angle of the floor is buried approximately cca cm relative to the surrounding terrain. The bright height of the room is cm abdesthana consists of a male female part with a access staircase. A male feminine part would contain one toilet or wash basin for taking the male part to be a service room to accommodate the pump because the burial facility would be at an angle lower than the main city collector. The structure of the building is made of reinforced concrete steps made of reinforced concrete. Final room processing is aligned with the purpose of the facility. The installation will be carried out standard installations of water supply electrical installations heating with the city network. The object has a natural ventilation through the windows on the entrance facade along the stairs. Specification area of the abdesthana woman abdesthana staircase total, Contents front page content description drawings: situation with the basics of the situation with the fifth facade base fifth facade abdesthane cross-sections, Existing object, The situation narrows into the future sheet state, The conceptual solution abdesthane with the Jali mosque, Designer star turkish dipl.ing.arh. Associate: albin pjaniæ dipl.ing.arh., Project date: May., Boulevard eshera arnautoviæa, Jalijski put, The existing jail mosque, graveyard, Entrance, Construction line, Situation the future state of the leaf, The conceptual solution abdesthane with the Jali mosque, Designer star turkish dipl.ing.arh. Associate: albin pjaniæ dipl.ing.arh., Project date: May., Existing object
Raw text data extracted from CAD file:
| Language | N/A |
| Drawing Type | Block |
| Category | Bathroom, Plumbing & Pipe Fittings |
| Additional Screenshots |
 |
| File Type | dwg |
| Materials | Concrete |
| Measurement Units | |
| Footprint Area | |
| Building Features | Car Parking Lot |
| Tags | autocad, bathroom, block, DWG, instalação sanitária, installation sanitaire, PUBLIC, public bathroom, river, sanitärinstallation, sanitary installation, small |








