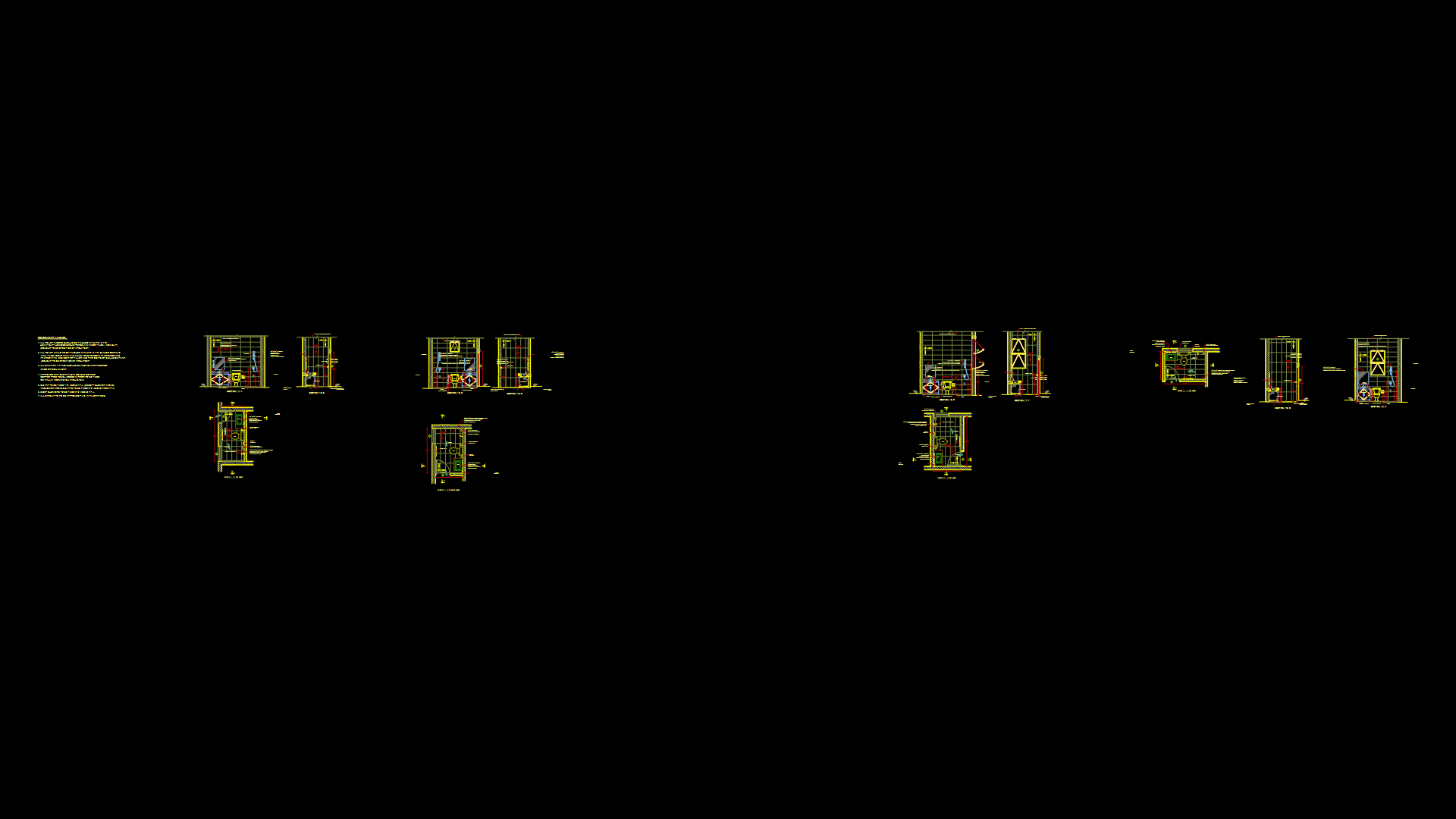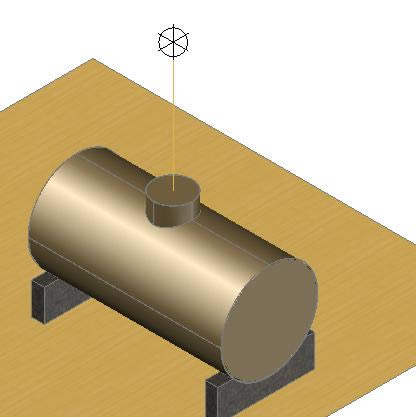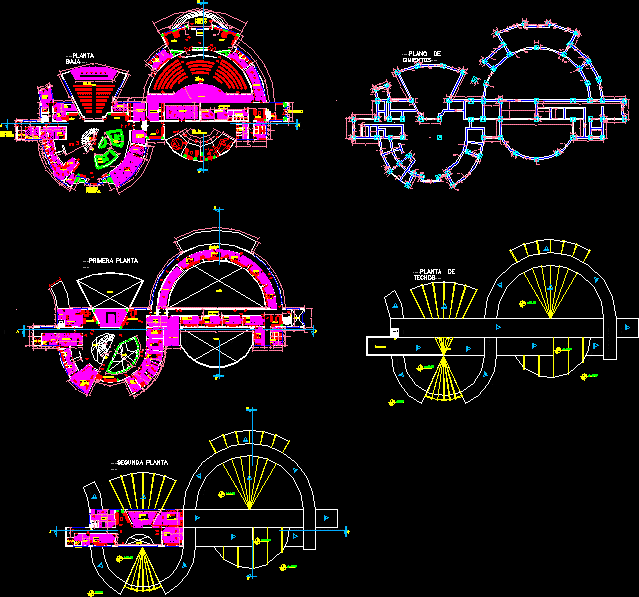Public Bathroom DWG Detail for AutoCAD

Detail of a public restroom; Technical specifications
Drawing labels, details, and other text information extracted from the CAD file (Translated from Spanish):
With asphalt seal, dilatation meeting, With asphalt seal, dilatation meeting, concrete, cement floor, Rubbed burnished, cement floor, Rubbed burnished, concrete, Affirmed, Detail of drainage gutter, scale, S.h., Prof., S.h., Prof., circulation, Rain channel, Cto., cleaning, S.h. Disability, H.H. H H. women, H.H. H H. Males, circulation, Road of circulation, Concrete plate, The plugs will be of f ° g ° of plastic pvc., The same ones that must comply with the characteristics, All water outlets will use an accessory of f ° g °, Before covering the pipes that are embedded, a, All exits will be clogged immediately after completion, Pressure as well as metal ears to place padlock, Will remain so until the placement of faucets, Will be located between two universal unions iran in box niche, Forming frame wooden door with puller handle system, The gate valves shall be of brass capable of withstanding, Cold water pipes will be made of plastic pvc heavy class, Minutes., Without running leaks for at least, Technical specifications, Of the water system, Disinfection of the water network with a solution of hypochlorite, Of calcium in a proportion of p.p.m., Dimensional resistance to meet various requirements of use, Established in the peruvian technical standard iso, outdoor., To reframe in drainage networks by verifying the levels, In general will be redesigned in work the water drainage networks, To make compatible avoid with other structures, Be refined taking special care that there are not, Rocky pipes that make contact with the pipe., In the installation process check that the bottom of the trench must, The piping must be prevented from remaining exposed to the sun, recommendations, With the purpose of making plots to the public collector networks, As indicated in the drawing., Existing facilities, Plumbing should be installed in such a way that there is no danger of, Structure when using sanitary appliances, Do not deteriorate the walls floors., pipelines, Compacting all filling to that of the standard proctor before placing the, symbol, Low elbow, trap, sink, elbow, symbol, tee, water meter, gate valve, Universal union, elbow, Elbow, Ventilation pipe, drainpipe, Sanitary yee, symbol, Crossing of pipes without connection, Valcula check, Water pipes, Uniiversal cross, Threaded bronze plating, Drain box, Legend sanitary facilities of drainage, Legend water sanitary facilities, your B. Pvc sap, your B. Pvc sap, your B., your B., your B., Inst. Sanitary water module ss.hh., scale, S.h., Prof., circulation, Rain channel, Cto., cleaning, S.h. Disability, H.H. H H. women, H.H. H H. Males, circulation, Road of circulation, Concrete plate, Inst. Sanitary drainage module ss.hh., scale, C.t., C. from, With lid of fºfº, C.f., C.t., C. from, With lid of fºfº, C.f., Up pipe pvc salt, Pvc ventilation salt, see detail, Up pipe pvc salt, Pvc ventilation salt, see detail, Up pipe pvc salt, Pvc ventilation salt, see detail, your B, Tub pvc salt, your B, C.t., C. from, With lid of fºfº, C.f., Detail of tub. from, scale, bronze, Grille, tube of, ventilation, Npt. Of cubicles, Pvc, Elbow, beam, shooter, Location valvula location, N.p.t., hinge, Niche box, wood, fixation System, Pressure, Painted with green enamel hands, With hinged aluminum cover, Niche coated with wood, In wooden box, scheme, scale, Pvc tube, Sap, wire, Coiled to, tube., In each row, From the wall, Sap, tube, concrete, plant, elevation, detail
Raw text data extracted from CAD file:
| Language | Spanish |
| Drawing Type | Detail |
| Category | Bathroom, Plumbing & Pipe Fittings |
| Additional Screenshots |
 |
| File Type | dwg |
| Materials | Aluminum, Concrete, Plastic, Wood, Other |
| Measurement Units | |
| Footprint Area | |
| Building Features | Car Parking Lot |
| Tags | autocad, bad, bathroom, casa de banho, chuveiro, DETAIL, DWG, lavabo, lavatório, PUBLIC, public bathroom, restroom, salle de bains, specifications, technical, toilet, waschbecken, washbasin, WC |








