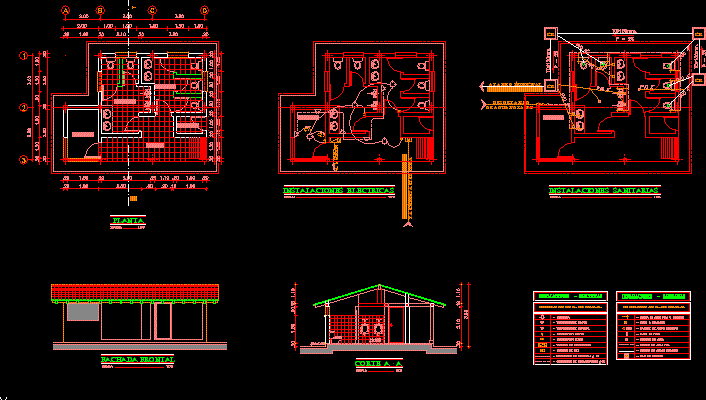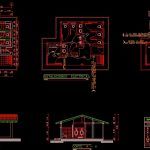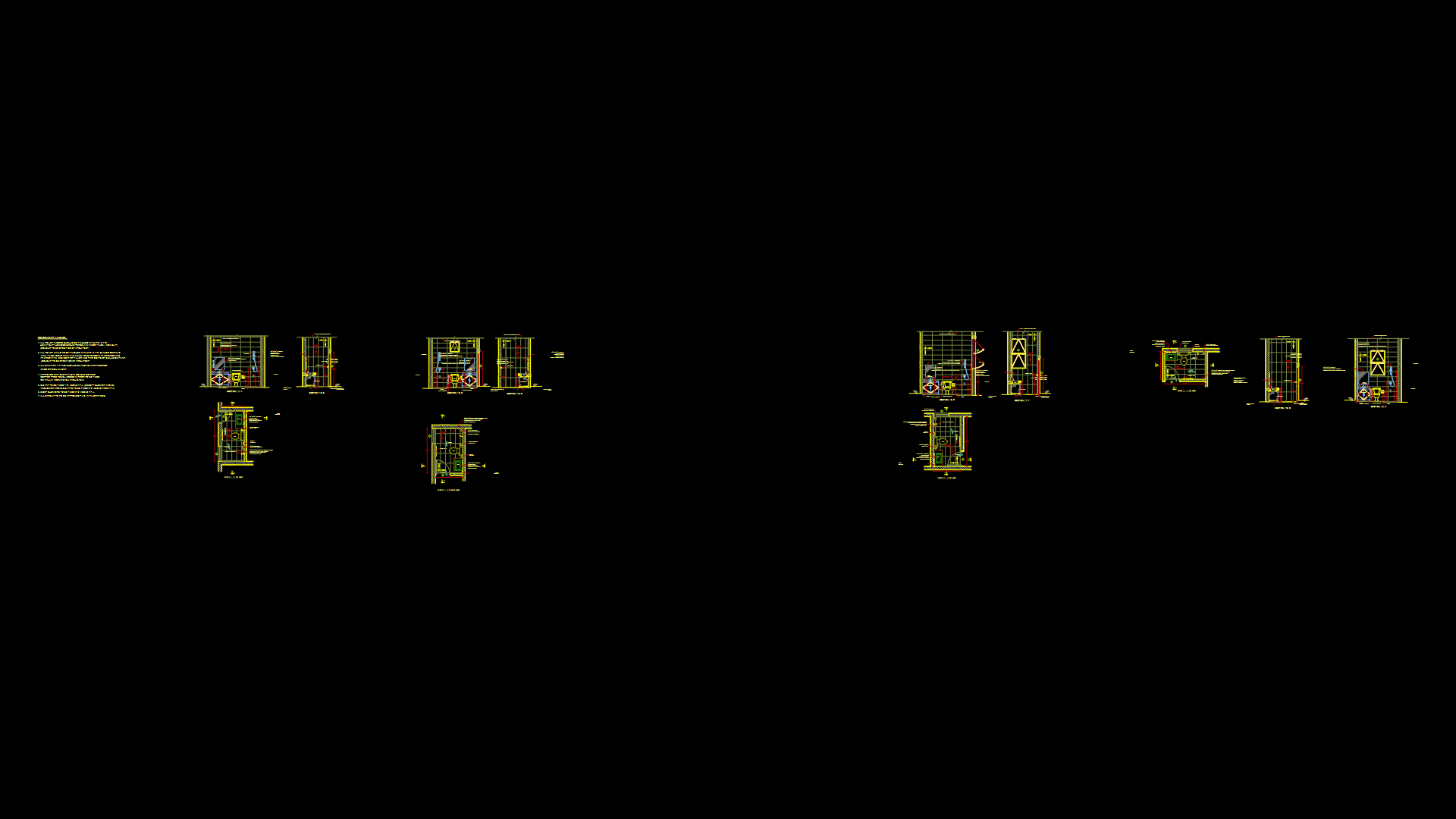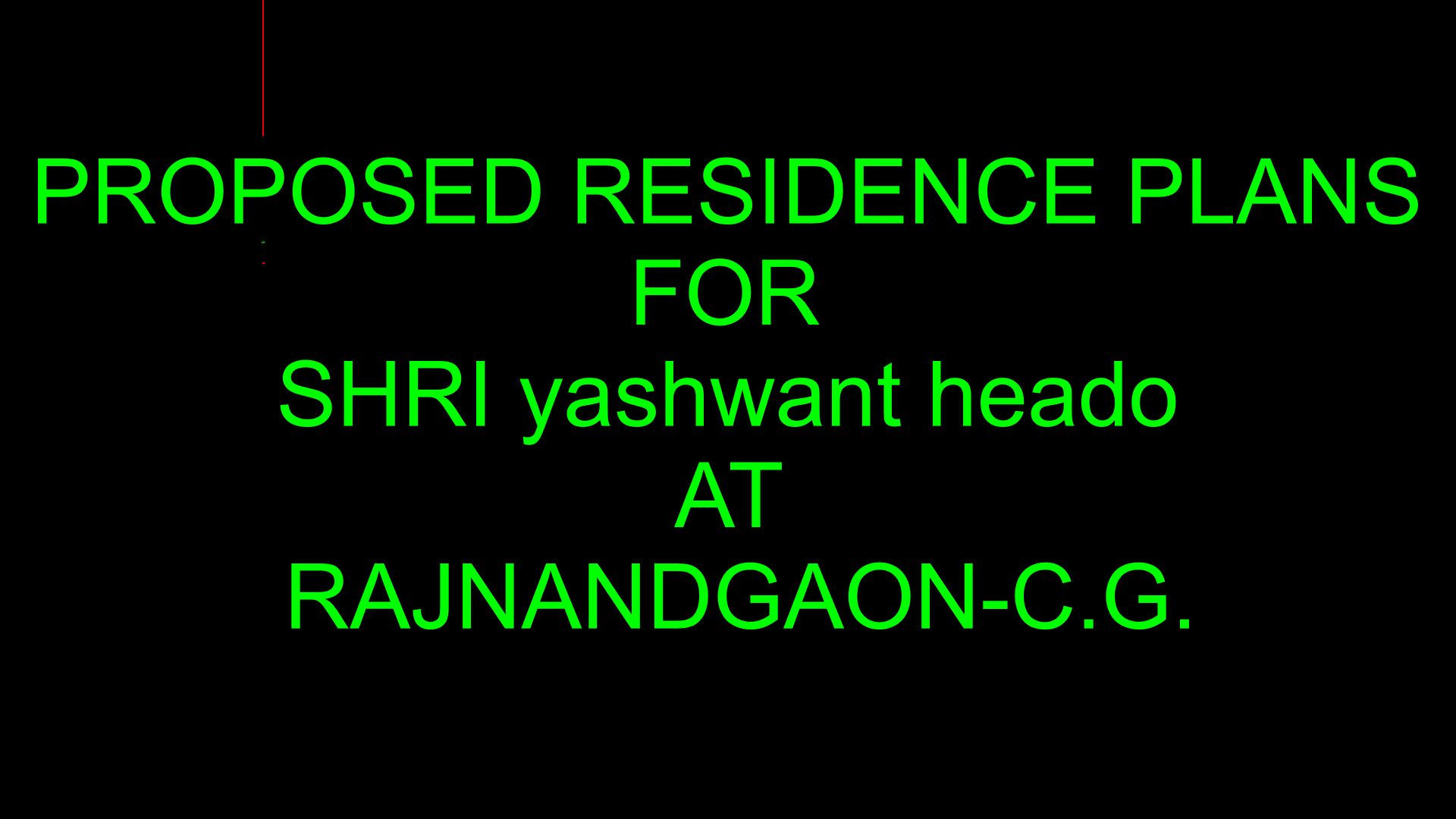Public Bathroom – Projet DWG Block for AutoCAD
ADVERTISEMENT

ADVERTISEMENT
Public Bathroom – Projet
Drawing labels, details, and other text information extracted from the CAD file (Translated from Spanish):
Sewage system, The municipal network, The electric company, Since the attack of, To the meter, From the network, Of drinking water, Siphon sump, Hot cold water outlet, water meter, Checkbox, Cold water pipe, Sewage pipe, Sewage drain, Symbology, sanitation, Stopcock, Bass, Simple switch, Double switch, Simple outlet, Special power outlet, Switchboard, Power outlet, Lighting conductor, Symbology, electrical installations, light meter, luminary, Front facade, scale, scale, plant, portal, mens, women, Utilities, cut, scale, guard, guard, guard, Pvc, Pvc, Pvc, electrical installations, scale, sanitation, scale
Raw text data extracted from CAD file:
| Language | Spanish |
| Drawing Type | Block |
| Category | Bathroom, Plumbing & Pipe Fittings |
| Additional Screenshots |
 |
| File Type | dwg |
| Materials | |
| Measurement Units | |
| Footprint Area | |
| Building Features | |
| Tags | autocad, bathroom, block, DWG, instalação sanitária, installation sanitaire, projet, PUBLIC, sanitärinstallation, sanitary installation |








