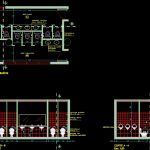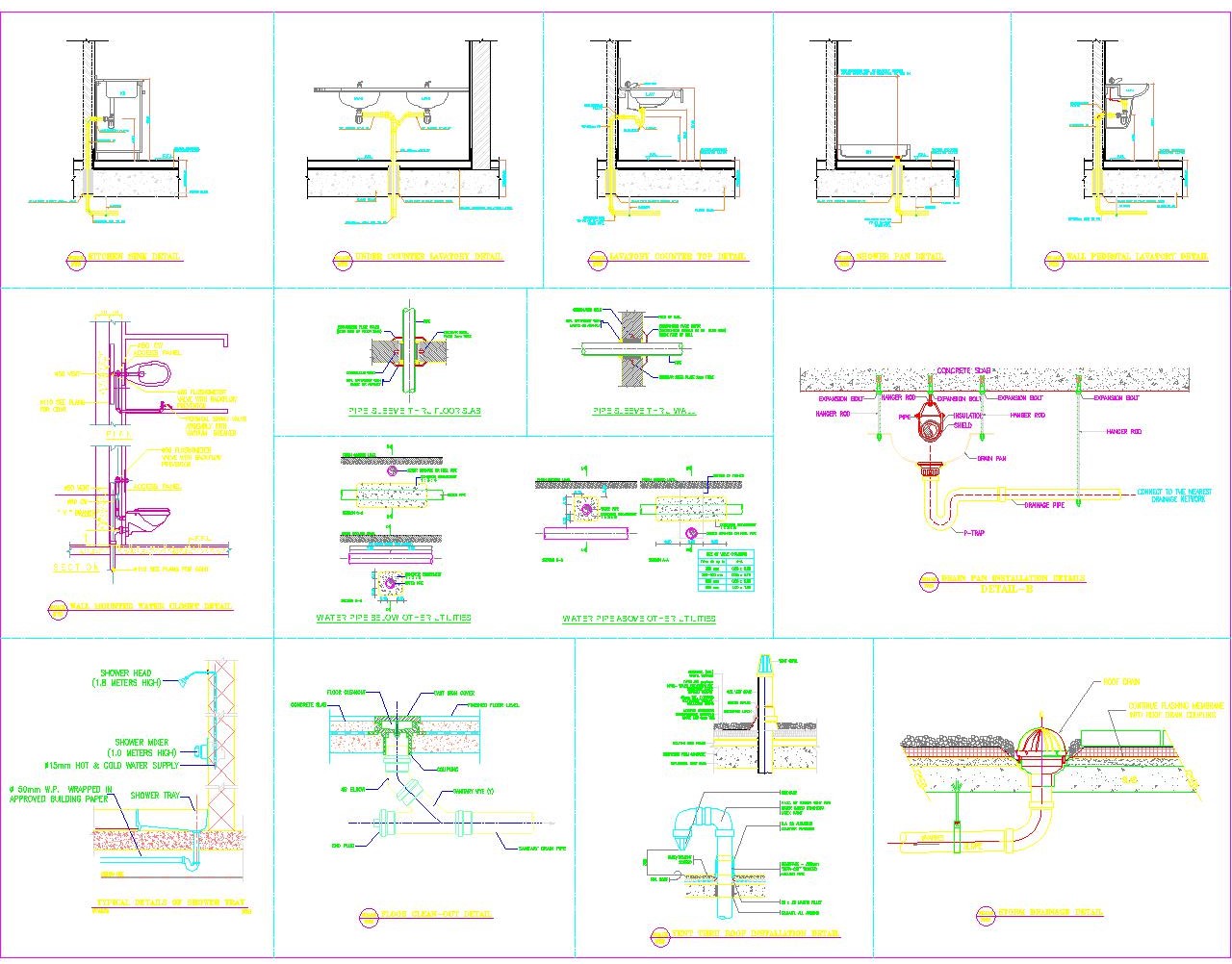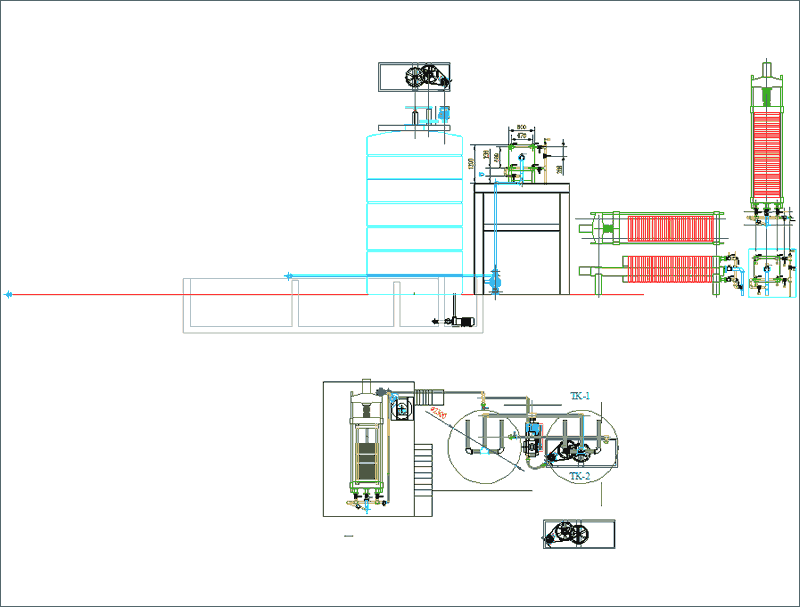Public Baths DWG Section for AutoCAD

plants – sections – views – Details
Drawing labels, details, and other text information extracted from the CAD file (Translated from Spanish):
scale, work:, flat:, flat, work, M. or. S. P., Mario ferrero, Dgop, Nom. cadastral, draft, drawing, Location, Ushuaia, Vo. Bo., Planer, Work nº:, date, Plan no, D.e. D., General management of public works, Management of studies projects, flat, work, Mario ferrero, Dgop, Ushuaia, D.e. D., Sloping roof dvh, Glass union, Glass plus perforated sheet, Parasols with resistance of person holding circling, Sunshades, Indoor dvh exterior, Courtinwal according to system, Public bathrooms ramp, Mirror water pond esp., Column of hª aª, Division, Ramp ramp, Mason type parapento, Division, Transverse aluminum profile, Forgive, Jag, Camp, Campan, Deposit base, ladies, gentlemen, Bathrooms esc., oval, With vitrified slab deposit, stainless steel, Aªªªª., White tiles cm, Single hanger, Development, Oak type florence, Esc., Oval migrant, Esc.
Raw text data extracted from CAD file:
| Language | Spanish |
| Drawing Type | Section |
| Category | Bathroom, Plumbing & Pipe Fittings |
| Additional Screenshots |
 |
| File Type | dwg |
| Materials | Aluminum, Glass, Steel |
| Measurement Units | |
| Footprint Area | |
| Building Features | |
| Tags | autocad, bad, bathroom, baths, casa de banho, chuveiro, details, DWG, lavabo, lavatório, plants, PUBLIC, public bathroom, public toilet, salle de bains, sanitary facilities, section, sections, toilet, views, waschbecken, washbasin, WC |








