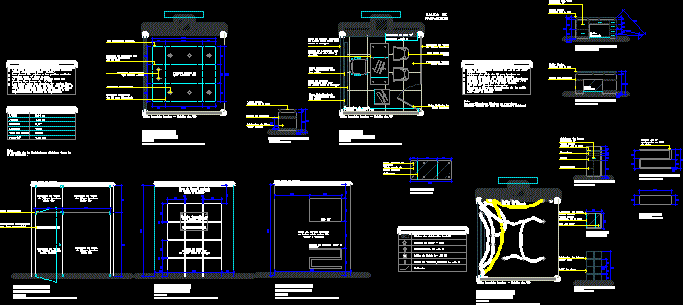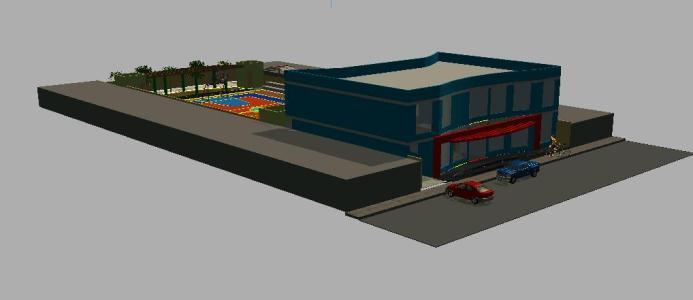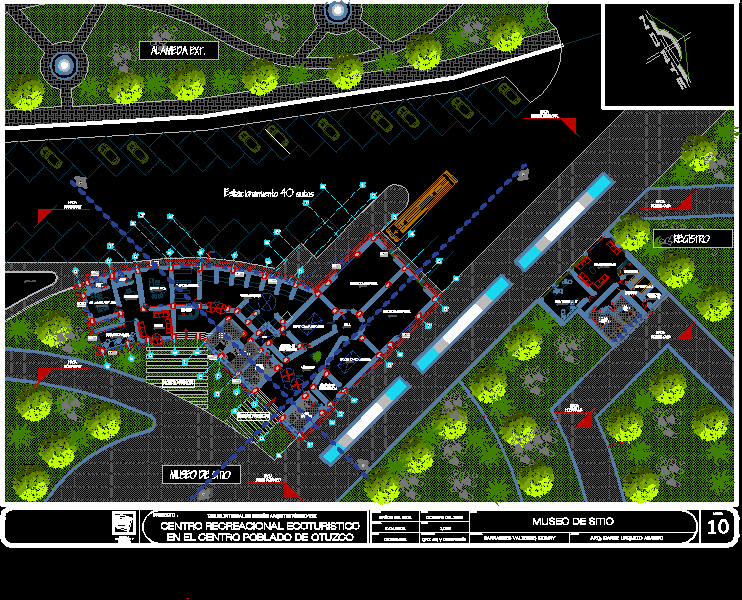Public Building DWG Section for AutoCAD

Offices building – Plants – Sections – Views
Drawing labels, details, and other text information extracted from the CAD file (Translated from Spanish):
main, income, semisotano plant, water, tank, files, porter, warehouse, garage, patio, ramp, street linares, control access, platform, nit – nof – cof, information, supervisor, ground floor, values, collections, chief of, administrative, rrhh, multipurpose room, archive, deposit, correspondence, finishing: floor carpeting high traffic, finishing: plastered cement floor, finish: floating floor lami floor, wall vitroblock, first floor, inspection, headquarter, external, computer, room of visits and meetings, of aux., workshop, cont. tributary, second floor, multiple room, management, secretary, of. aux, dept. legal, legal technique, coercive collection, water tank, terrace, multipurpose training room, kitchen, vacuum, bathrooms, heating room, ceiling plan, north elevation, east elevation, section a, refurbishment and re-arrangement building without district potosi, project architectural, project prepared by :, good, laminate, color, glass, trupan, blue, element, screen, door, sheet, bronze, window, level sanitary installation, wall vitroblokc, false sky in lower level
Raw text data extracted from CAD file:
| Language | Spanish |
| Drawing Type | Section |
| Category | Office |
| Additional Screenshots |
 |
| File Type | dwg |
| Materials | Glass, Other |
| Measurement Units | Metric |
| Footprint Area | |
| Building Features | Deck / Patio, Garage |
| Tags | autocad, banco, bank, building, bureau, buro, bürogebäude, business center, centre d'affaires, centro de negócios, DWG, escritório, immeuble de bureaux, la banque, office, office building, offices, plants, prédio de escritórios, PUBLIC, section, sections, views |








