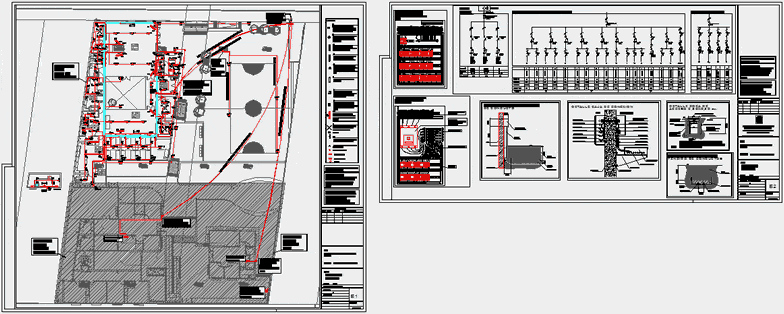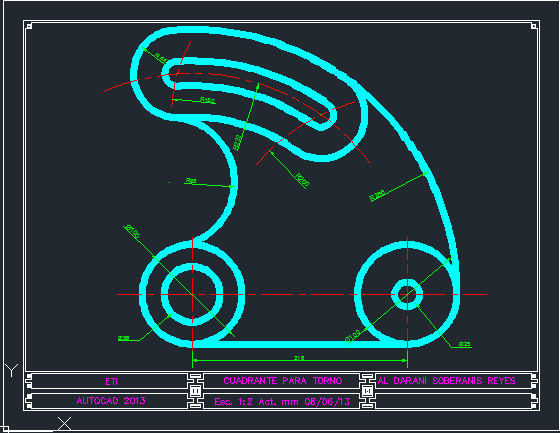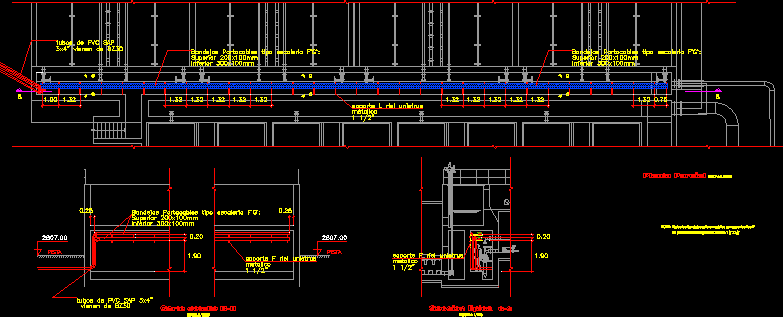Public Building Electrical Installation DWG Full Project for AutoCAD

Project in Low Voltage Electrical Installation – Details – Symbology
Drawing labels, details, and other text information extracted from the CAD file (Translated from Spanish):
toilet, lavatory, local name, aa, dur, loc, deposit, government of the city of buenos aires, council of the rights of girls and boys, ministry of urban development, undersecretary of urban planning projects, architecture and infrastructure, management general of urban projects and architecture, devices for emergency lighting, wall fan, according to technical specifications sheet, lighting mouth, very low voltage tray on ceiling, staircase, garden, bb, dd, deposit, hvp, office, sanitary , patio, laundry, hall access, kitchen, dining room, sal.maquina, estar, sanit., circulation, dormitory, income sector, ramp, mg-msg, sidewalk – access, wait, sal.maq., office, sports court, sidewalk, sum, desk, game room, hall, kitchen workshop, reception, interviews, secretary, d.especial, address, main board, sectional board, meter, din rail, industrial cable channel, modular terminals, interior view without back cover topographic example sectional panel with load break switch, modular connection terminals, copper bars, inside the box, any type of junction or derivation, shall ensure a quality of insulation similar or superior, to the original conductor, floor, laying of conduits, ditching detail for, of duct, detail mouth of, installation detail, concrete, waterproof, wall, cut, hermetic seal, with cement floor, filling around, of the chamber, with sealant, tie rod, threaded rod, neoprene weatherstrip , sand or, screened earth, tamped earth, junction box, cement cover for tank, stainless steel frame, simple, subfloor, pyt, existing t.gral to feed, -require existing reflector from board. – remove protection located outside, t. sectional subsoil, underground machine room, t. H.H. pumping, t. H.H. bilge, previous intervention defensive zonal, switch, cabinet synthetic material, board, general, building, existing, new, tab. ppal to execute, in molded box, automatic switch, center at., defens., existing meter, cable, zonal, norm iram cable, general board ground floor to execute, x phase, cable section, lighting, fans, receptacles, emergency, manual switch sbc, tssubsuelo, secc. board, subsoil, rstn, tsbp.a, well pumps, tsba, water pumps, bilge, sectional board subsoil, room maq., references, detail connection box, metallic rail din, box splices, fasteners, distribution pipes, connection terminal board, electric conductors, cable tray, dividing wall, metal bracket, fireproof junction box made of insulating material, modular connection terminal block, metal clamp, metal rail, classroom, extractor, flat :, address :, work :, temporary attention center, advisor :, helpers :, project :, file:, the builder will verify the measurements on site., the builder will adjust the executive project to said measurements and deberapone r to consideration of the work inspection the imbalances that will be observed., prior to starting the construction the contractor will require the approval of the definitive plans by the construction inspection., observations:, dib. :, modifications, date:, sup. :, electrical installation, scale :, c.a.t. ii, arq. m. cataneo
Raw text data extracted from CAD file:
| Language | Spanish |
| Drawing Type | Full Project |
| Category | Mechanical, Electrical & Plumbing (MEP) |
| Additional Screenshots |
 |
| File Type | dwg |
| Materials | Concrete, Steel, Other |
| Measurement Units | Metric |
| Footprint Area | |
| Building Features | Garden / Park, Deck / Patio |
| Tags | autocad, building, details, DWG, einrichtungen, electrical, electricity, facilities, full, gas, gesundheit, installation, l'approvisionnement en eau, la sant, le gaz, machine room, maquinas, maschinenrauminstallations, Project, provision, PUBLIC, symbology, voltage, wasser bestimmung, water, wiring |








