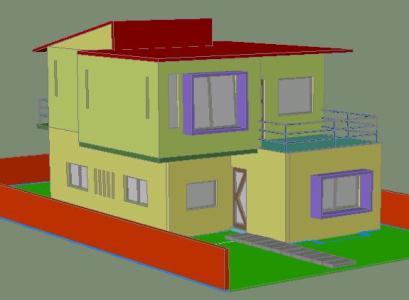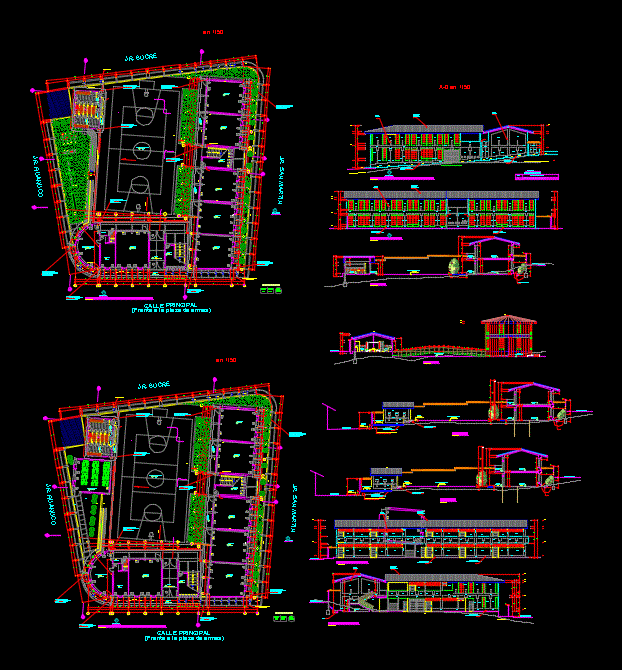Public Center Of Reading DWG Section for AutoCAD

Planes – Sections – Constructive details – Sheets – Public Center of reading
Drawing labels, details, and other text information extracted from the CAD file (Translated from Spanish):
i.p., Rio Cuarto, Santo Domingo, DR. j. wood, a. ponce, dr. and. coni, w. morris, observations, plane number, title: mario rabinovich, student :, arq. héctor díaz, collaborator :, responsible :, arq. marcelo h. gizzarelli, lung, beige murcia, beige strawberry, floor deprev band. with buttons, exhibition hall conference room, type, luminaire, description, lamp, location, work rooms reading room, thermoplastic material base black louver thermoplastic diffuser cover: black metal, on steps: conference room, service areas double height, embedded in ceiling or metal base with finish ring painted in the oven color: white in black ceiling in friezes, video room and projections shelves, ceramic adhesive, floor ceilings, upper tanks, external vrv units, handle, hinge, bolt, gray color, profile expansion joint, sealant, aluminum pre-frame, raffstore baby screen shüco, affirmed, fertile earth, block-grass, exterior, interior, alucobond coating, aluminum plate, expanded polystyrene, folded aluminum cover, guide raffstore , raffstore guide fixing, folded aluminum sheet, alucobond natural finish, south view, full air conditioning, water, gas, cleaning, fan-coil, electricity, general plants, smoothing, cement, specified scales, details, specific scales, silicone, rejection rivet, rigid glass wool panel, alucobond plate, natural finish, beam projection, fischer plugs, note: system of emergency lights in luminaires located in circulations, sshh and stairs will be placed artifacts with autonomous lamps, emitter, receiver, adhesive, expanded polystyrene EPS plate, base coat, finishing coat finish, ceramic coating, hollow slab, plant foundations, responsabe :, chair:, reinforcement stile, self-drilling screws, bent sheet frame, stainless steel butt plate, plywood board door, base plate containment, vertical plate, asphalt cloth, gravel, topsoil, tension pin, aluminum sheet, conduit hot water, layer of mortar, rod, adjustable hang, species: jasmine hèlice blooms in summer is persistent white flower jasmine p ais blooms from spring to autumn incessantly persistent white flower santa rita semi-persistent reddish flowers blooms in summer in love with the wall expires red foliage autumn, local, name, level, masonry, walls, contrap., folder, floors, socles, ceilings, reception, corridor, dialogue room, ladies bathroom, men’s bathroom, bathroom discap., canteen, staircase, carpint., glass, walls, arch. m. gizzarelli, foil, galvanized upright, EPS expanded polystyrene sheet, designation, sheet, gypsum rock partition with single-sided ceramic coating, subfloors and folders, floors, smoothed cement, baseboards, sanitary base, others, rotating panel with treatment acoustic, index of spreadsheet, content, general spreadsheet of premises, exhibitions, conferences, inner courtyard, inst corridor, concrete supporting wall, semi-covered, engine room, rest staircase ext., reference sheet of finishes, reading room, cover , green wall, ceilings detail, ceiling plate, acoustic panels, level tensioner, rail, multidirectional bearing, carpentry, lucarna worked in aluminum profiles, lucarna, details floors, details plinths, details ceilings, detail green wall
Raw text data extracted from CAD file:
| Language | Spanish |
| Drawing Type | Section |
| Category | Schools |
| Additional Screenshots |
  |
| File Type | dwg |
| Materials | Aluminum, Concrete, Glass, Masonry, Plastic, Steel, Wood, Other |
| Measurement Units | Metric |
| Footprint Area | |
| Building Features | Garden / Park, Deck / Patio |
| Tags | autocad, center, College, constructive, details, DWG, library, PLANES, PUBLIC, reading, school, section, sections, sheets, university |








