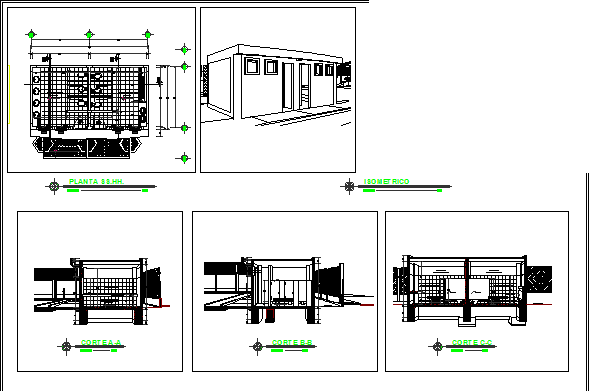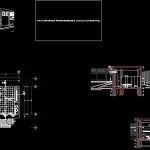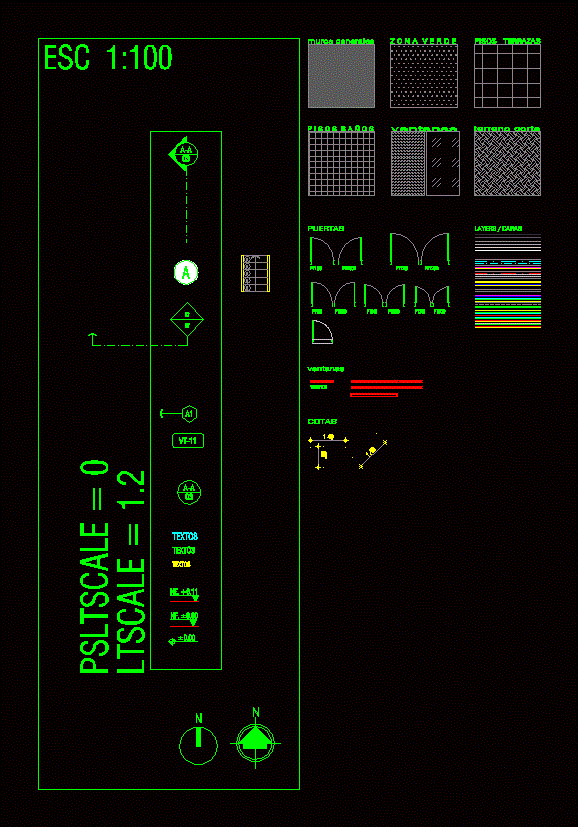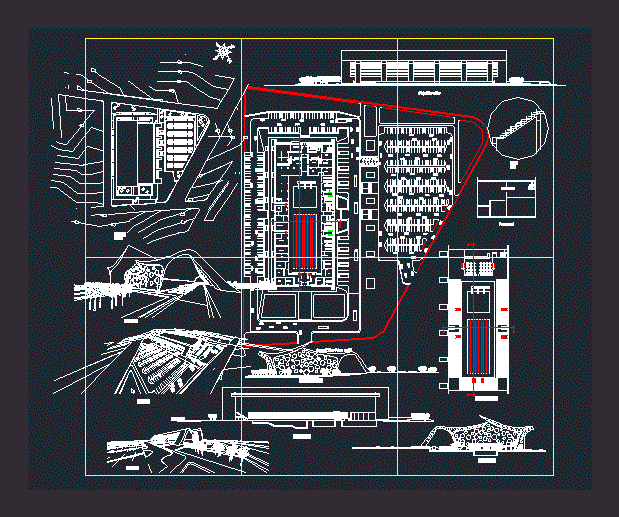Public Health DWG Block for AutoCAD
ADVERTISEMENT

ADVERTISEMENT
Public Health – Plants and Cortes
Drawing labels, details, and other text information extracted from the CAD file (Translated from Spanish):
Npt, Sshh. ladies, Npt, ceramic floor, Sshh. Males, Npt, ceramic floor, Meson de cº, Urinary tract of cº, Metal partition, low wall, Tempered glass protective mm, Tabiqueria, Ceramic veneered wall, Run urinal, Npt, ceramic floor, Sshh. Males, Npt, ceramic floor, Sshh. ladies, Painted wall painted oil matt color, Perimeter sidewalk, Perimeter fence, Outdoor path, Slab projection, System type window, Npt, ceramic floor, Sshh. Males, Npt, ceramic floor, Sshh. ladies, Meson de cº, Ceramic veneered wall, Tabiqueria, Existing path, Existing fence, green areas, Plant ss.hh., scale, cut, scale, Isometric, scale, HE, cut, scale, cut, scale
Raw text data extracted from CAD file:
| Language | Spanish |
| Drawing Type | Block |
| Category | Bathroom, Plumbing & Pipe Fittings |
| Additional Screenshots |
 |
| File Type | dwg |
| Materials | Glass |
| Measurement Units | |
| Footprint Area | |
| Building Features | |
| Tags | autocad, bad, bathroom, bathrooms, block, casa de banho, chuveiro, cortes, dressing rooms, DWG, health, lavabo, lavatório, plants, PUBLIC, salle de bains, toilet, waschbecken, washbasin, WC |








