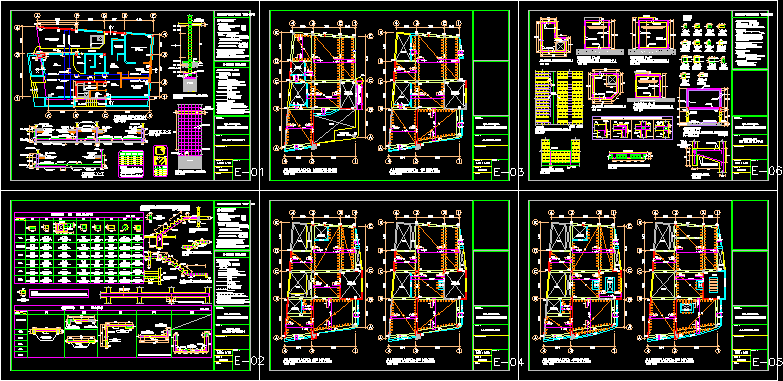Public Library, Cross Section, Building Materials DWG Section for AutoCAD

section of a public library; naming building materials
Drawing labels, details, and other text information extracted from the CAD file (Translated from Spanish):
esc, sub floor, concrete doc, waterproof inner coating ho, plasterboard, carpeted, paved, overdue ho co, drainage tube, waterproofing layer, layer of poor concrete doc., concrete, waterproof sika, plasterboard, inner fastening bolts, tempered glass, metal grid, ‘stone cladding, concrete, n., ledge, securing bolt, metal insurance, iron, concrete, iron grid, concrete, sika waterproofing, stone cladding, sika waterproofing, rear beam, false ceiling, clamping grid, air cells, iron, n., straight, metal grid, plastoform, clamping hook, prefabricated joist, false ceiling, air cells, concrete, ceramics, clamping screw, n., gravel, pte., painting workshop, library, Crafts Workshop, parking lot, court of, edge, esc.
Raw text data extracted from CAD file:
| Language | Spanish |
| Drawing Type | Section |
| Category | Construction Details & Systems |
| Additional Screenshots |
 |
| File Type | dwg |
| Materials | Concrete, Glass |
| Measurement Units | |
| Footprint Area | |
| Building Features | Parking, Garden / Park |
| Tags | autocad, building, construction details section, cross, cut construction details, DWG, library, materials, PUBLIC, section |








