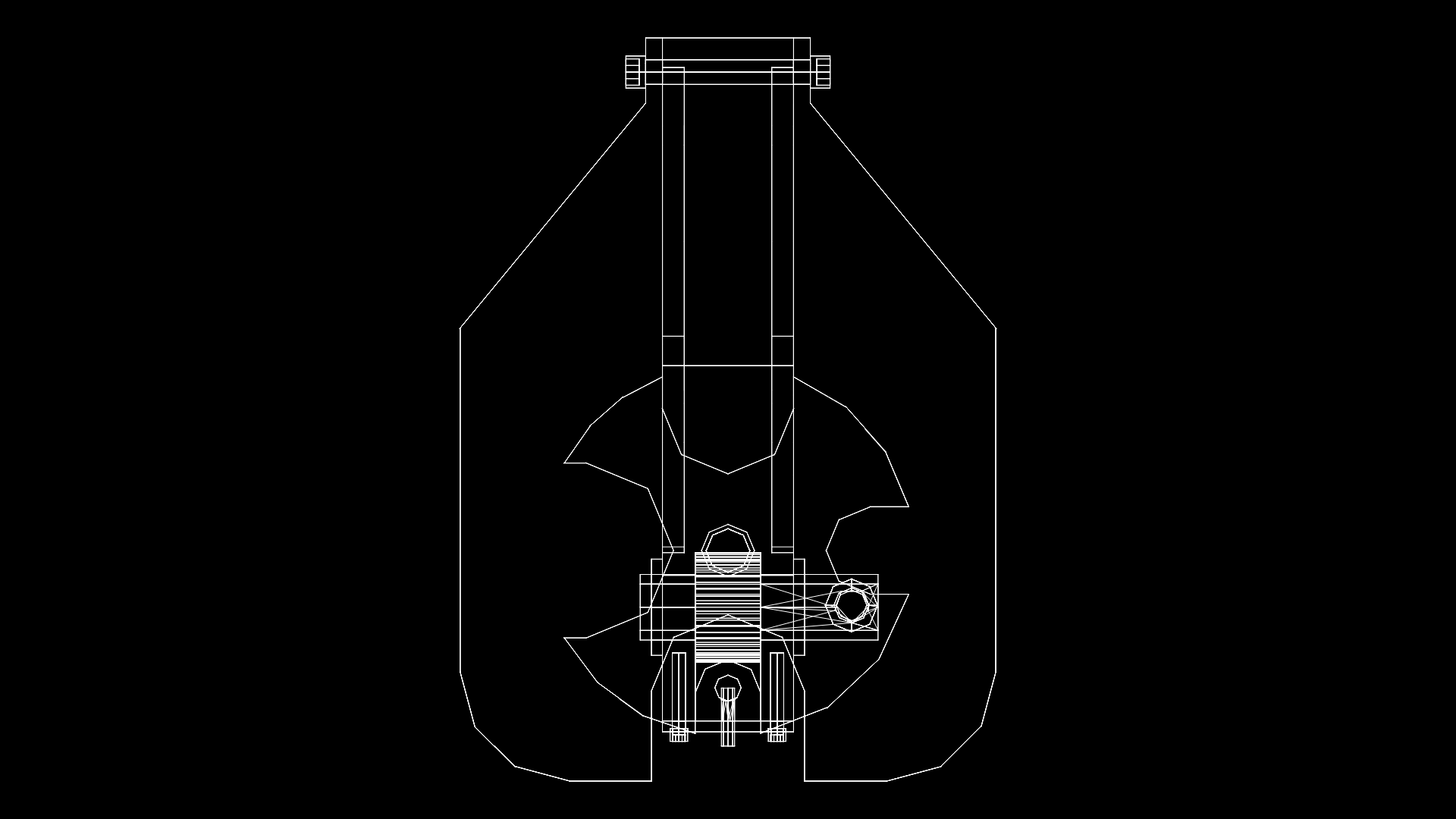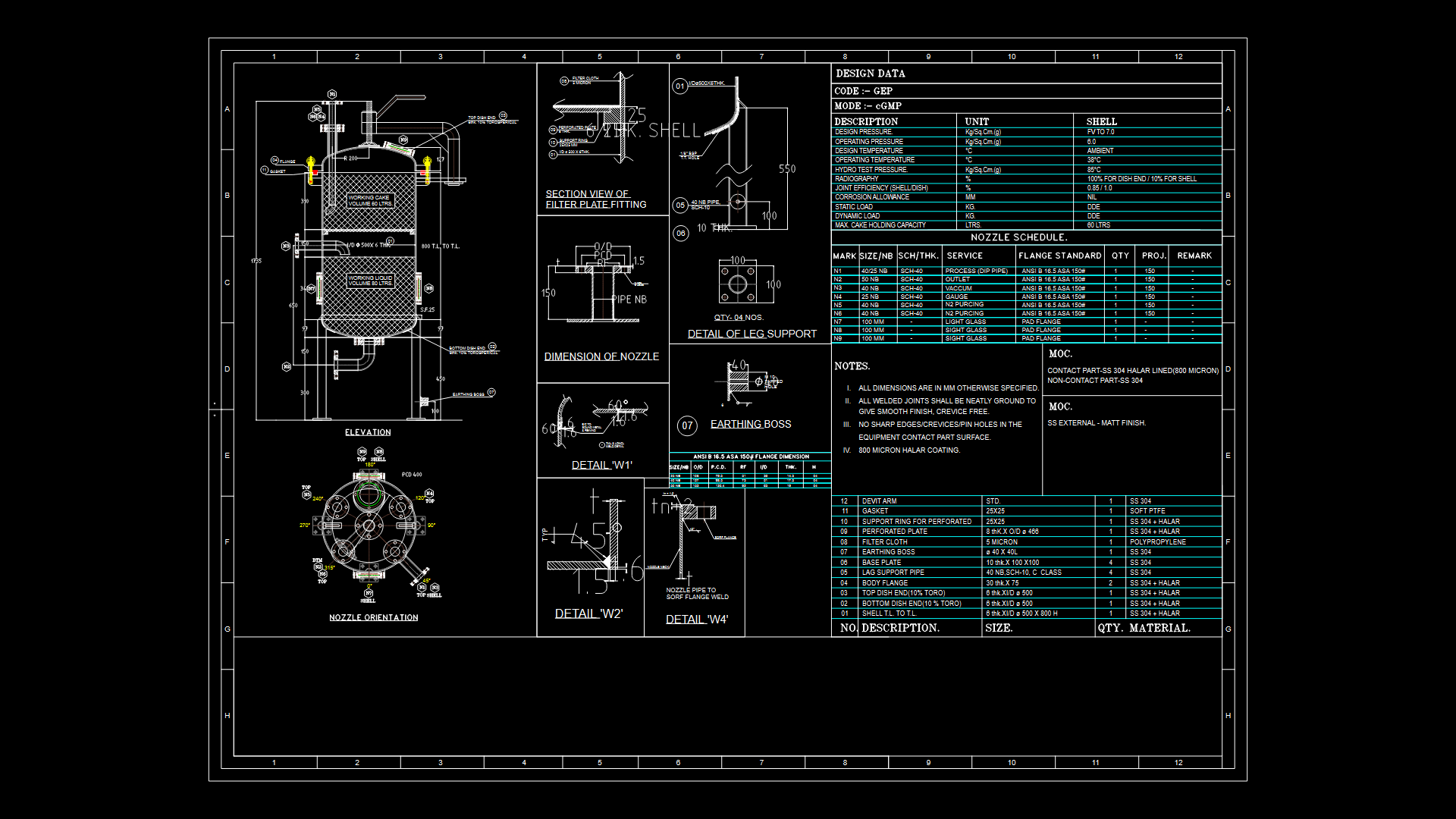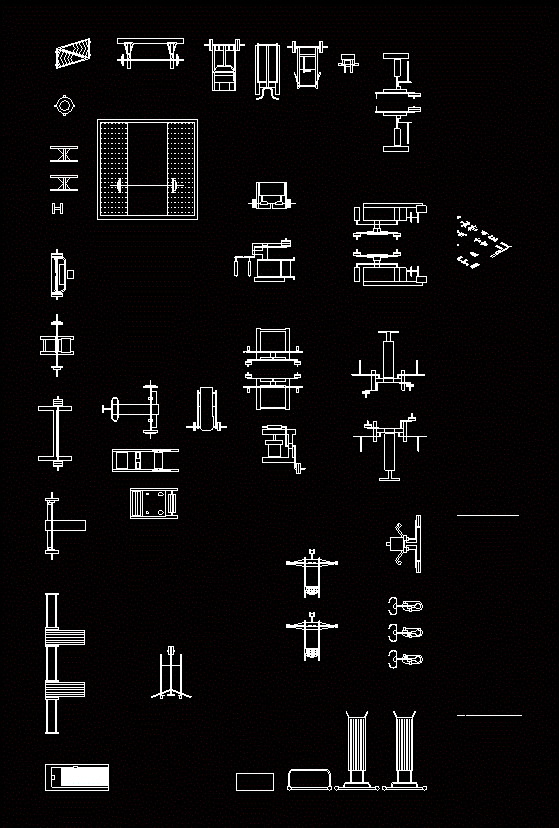Public Library DWG Block for AutoCAD
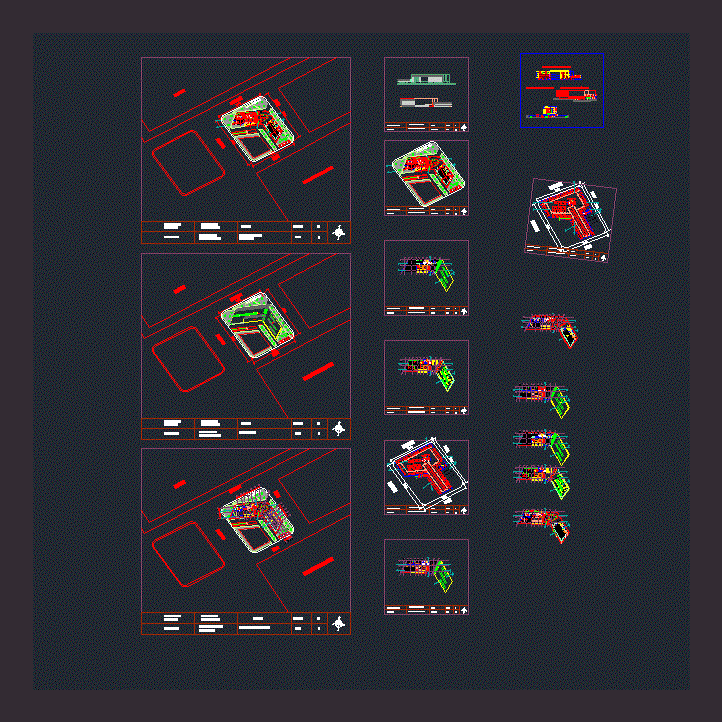
College work shop 5 designing a public library – Planimetria – Plants – Cortes – Views
Drawing labels, details, and other text information extracted from the CAD file (Translated from Spanish):
lobby, sum, floyer, c. cold, kitchen, video storage, security, reception, shaft, shaft, public elevator, women’s bathroom, men’s room, disabled bathroom, hallway, staircase, storage room, children’s library, reading area, art gallery, electronic files , file room, kitchenette, manager, bathroom, dep., administration, accountant, meeting room, internet and photocopies, rooms of use, workshops, d. videos, exhibition room for workshops, d. electronic, d. cleaning, screening room, control, name of the designer :, sheet, name of the project, scale, media library, arch. carlos ray hinojosa f., ground floor, deposit, control, aisle, kitchen, crockery, prepared area, box, men’s room, women’s bathroom, reception, ground floor, business sector, lagoon, planimetry, structural plan, sub-floor, sub floor, restoration workshop, food court, bathroom muejres
Raw text data extracted from CAD file:
| Language | Spanish |
| Drawing Type | Block |
| Category | Industrial |
| Additional Screenshots |
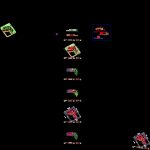 |
| File Type | dwg |
| Materials | Other |
| Measurement Units | Metric |
| Footprint Area | |
| Building Features | Deck / Patio, Elevator |
| Tags | arpintaria, atelier, atelier de mécanique, atelier de menuiserie, autocad, block, carpentry workshop, College, cortes, designing, DWG, library, mechanical workshop, mechanische werkstatt, oficina, oficina mecânica, planimetria, plants, PUBLIC, schreinerei, Shop, views, werkstatt, work, workshop, workshops |
