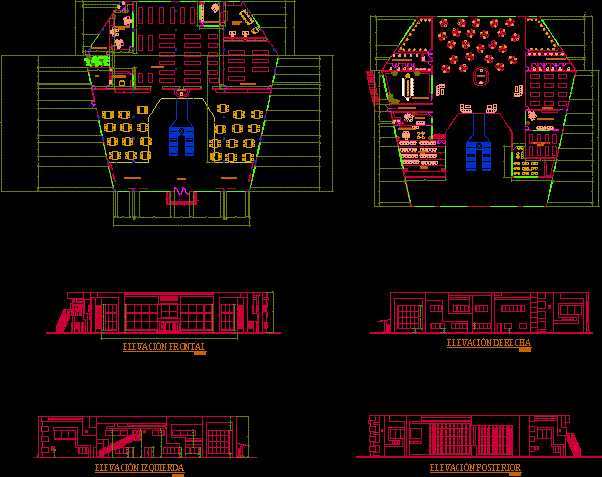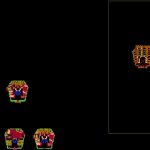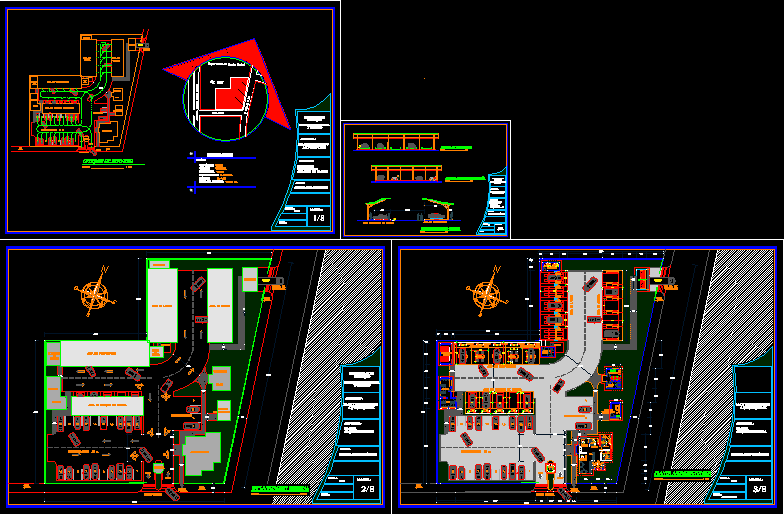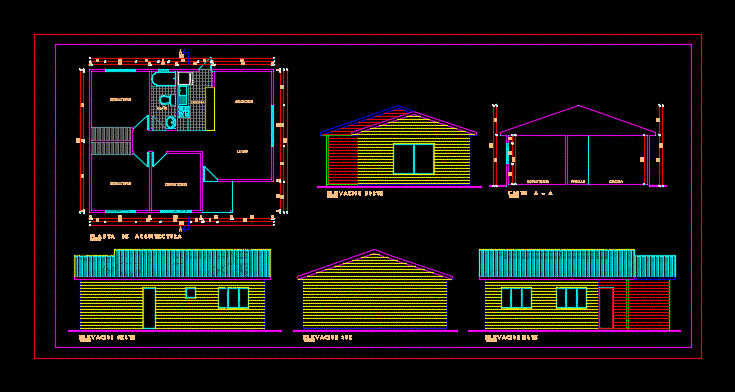Public Library DWG Block for AutoCAD
ADVERTISEMENT

ADVERTISEMENT
Bibioteca practical and functional which is inspired by a diamond. has 2 levels – reading rooms of exhibition, offices for staff health services; emeroteca, auditorium, cafeteria, lounges, and informatics.
Drawing labels, details, and other text information extracted from the CAD file (Translated from Spanish):
side chair, tank toilet, book deposit, book repair, control office, book area, consultation, bathroom, electrical room, showroom, lobby, newspaper library, meeting room, secretary, emergency exit, office address, cafeteria, auditorium, serv. sant of ladies, serv. sant of gentlemen, study area, computer area
Raw text data extracted from CAD file:
| Language | Spanish |
| Drawing Type | Block |
| Category | Schools |
| Additional Screenshots |
 |
| File Type | dwg |
| Materials | Other |
| Measurement Units | Metric |
| Footprint Area | |
| Building Features | Deck / Patio |
| Tags | autocad, block, College, DWG, Exhibition, functional, levels, library, offices, practical, PUBLIC, reading, rooms, school, university |








