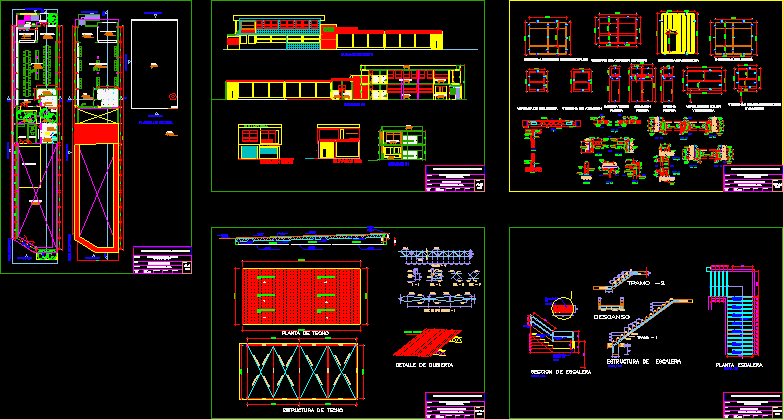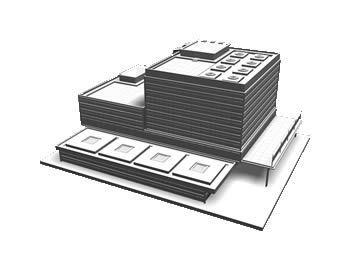Public Library DWG Full Project for AutoCAD

Library project plans published with details specific and particular architecture of the area
Drawing labels, details, and other text information extracted from the CAD file (Translated from Spanish):
det. – a, det. – b, det. – c, joist, ceiling superboard, cross of san andres, air chamber, warehouse door, entrance to maestranza, bathrooms and ss.hh door, office door, living room windows and library, library window, attention window deposit, entrance to multipurpose room, entrance to library, attention window, administration windows and warehouse, apply, plywood, rack, tarugo, hinge, ext., int., glass, tripley, int, npt, false floor, floor, plant stair, slab, staircase, section – i, staircase structure, stair section, rest, north elevation, south elevation, west elevation, first floor, second floor, warehouse, ing.cerrado, garden, ss.hh gentlemen, ss.hh ladies, main entrance, roof plant, box vain, quantity, width, height, observations, type, doors, alfeiz., windows, cubiculos hygienic services, with vitrovent system, with solar control sheet, with hydraulic arm and over light, two-leaf door with over light, door – ma lamps, main access with closure control system, with closing control system, fixed screens, with over light, doors-screens, second level, unamad, level, contrazoboards, finish panel, cement, porcelain, floors, baseboards, tarrajeo cement, ceramic, terrazzo, ceilings, plaster and plaster, melamine and metal frame, tarrajeo cement on horizontal slab, tarr. cement with imperm. on inclined slab, acoustic tile, melamine and cedar wood frame, attention and deposit, reception and waiting, reading room, hall and waiting room, multipurpose room, hall, administ., circulation, download slab, service patio, floor of confitillo, attention and reception, ss.hh ladies, municipality of sancristo district, construction of municipal library san cristo under piura, architectural plant, san cristo – under piura – piura, project :, plane :, location :, lamina :, scale :, date :, lev. topog:, cadista:, revised:, roof, elevations and sections, plastered rubble, caravista caraquevista caravista, metal gate, maintenance cat ladder, iron, top rail, projection, tube faith, wood and metal carpentry, ceiling detail of maestranza, roof detail, roof plant, roof structure, hinge axis, mechanical system, closing, stair detail
Raw text data extracted from CAD file:
| Language | Spanish |
| Drawing Type | Full Project |
| Category | Cultural Centers & Museums |
| Additional Screenshots |
 |
| File Type | dwg |
| Materials | Glass, Wood, Other |
| Measurement Units | Metric |
| Footprint Area | |
| Building Features | Garden / Park, Deck / Patio |
| Tags | architecture, area, autocad, CONVENTION CENTER, cultural center, details, DWG, full, library, museum, plans, Project, PUBLIC, specific |








