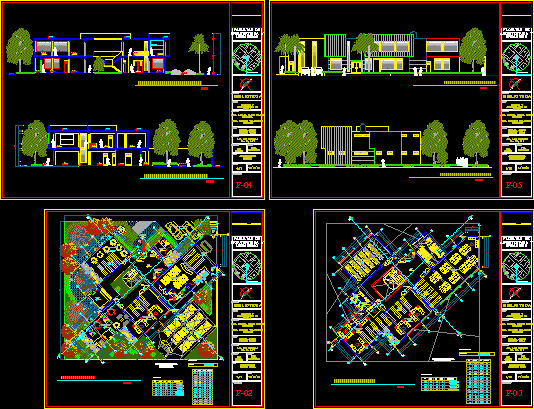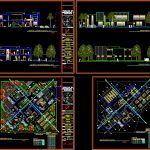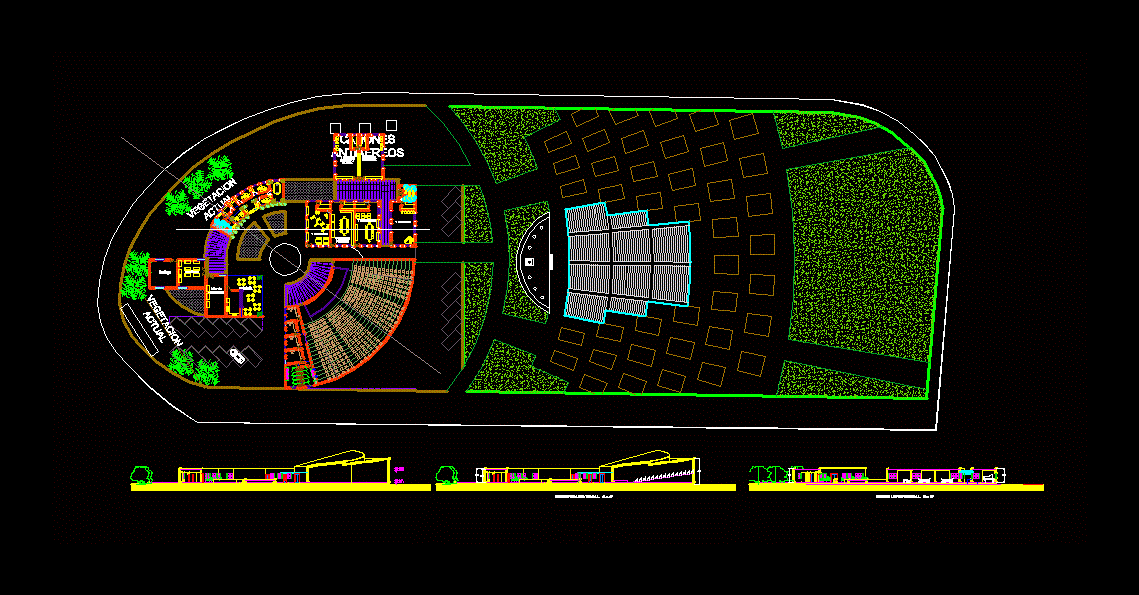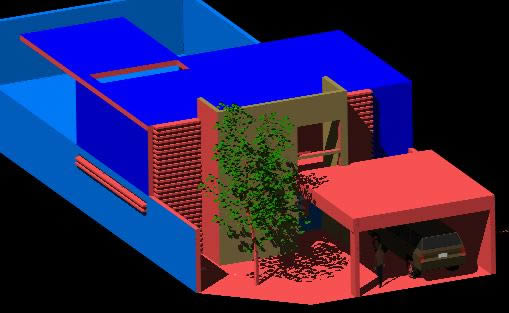Public Library – Reading Room DWG Full Project for AutoCAD

This project was developed for a AH of Las Delicias de Nuevo Chimbote in Ancash – Peru, in a practical workshop design Marketing V cycle.
Drawing labels, details, and other text information extracted from the CAD file (Translated from Spanish):
newspaper library, youth, secretary, control, video library, address, hall, home room, and games, s.h. girls, parking, longitudinal cut aa, roof, projection of the canyon, park, location plan, library, virtual, reading room, children, sum, living, waiting, meeting space, outdoor, playground, games, court transversal bb, frontal elevation, lateral elevation, sh men, entry, main, direction, and control, service, alamcén, general, room of uses, multiple, deposit, sh women, waiting, senior, sh girls, sh children , cafetín, sh, playground, height, description, type, cant., width, doors, box vain, first floor, direct system corrredizas, windows, alfeicer, first level, adult, sh women, warehouse, virtual library, second floor, second level
Raw text data extracted from CAD file:
| Language | Spanish |
| Drawing Type | Full Project |
| Category | Schools |
| Additional Screenshots |
 |
| File Type | dwg |
| Materials | Other |
| Measurement Units | Metric |
| Footprint Area | |
| Building Features | Garden / Park, Deck / Patio, Parking |
| Tags | ah, ancash, autocad, chimbote, College, de, developed, DWG, full, las, library, nuevo, Project, PUBLIC, reading, reading room, room, school, university |








