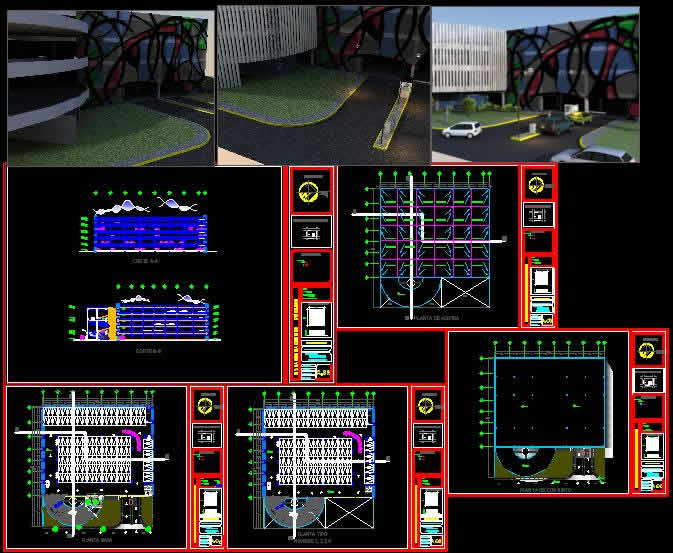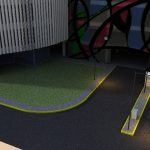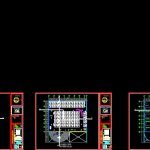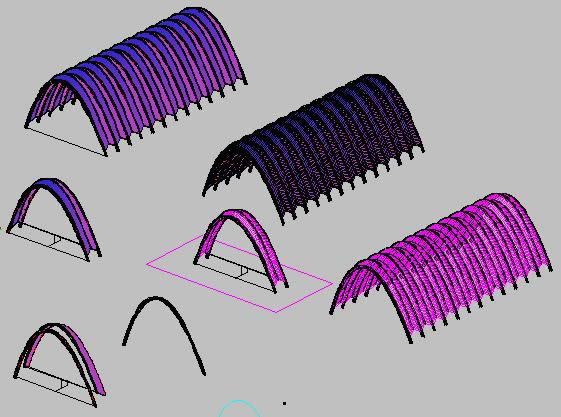Public Parking DWG Section for AutoCAD

Puboic parking with Plants – Facades – Sections – Perspectives
Drawing labels, details, and other text information extracted from the CAD file (Translated from Spanish):
pvc pipe, detail siphon box, reinforced concrete slab, laminated profile fence, plaster. rounded angles, solera and formation of slopes, variable, camera b, camera a, ventilation, section, septic tank and, absorption well, sand, coal, gravel, grid, s ”, plant, camera a, camera b, well , hm, autodesk, inc., ambulance, alfonso de rojas, sub-manager, chimney, mesis, accessories, catahouses, lamps, main facade, orientation, notes:, location sketch, project: – alavez perez gerardo -gutierrez elias miguel – ramamos angel miguel angel -trejo lopez isaac, plant and schematic cut, architectural composition, review. ing arq. cardenas vazques omar, acot. meters, num. plane., symbology., project elaborated: – alavez perez gerardo -gutierrez elias miguel – ramos rivers miguel angel -trejo lopez isaac, project elaborated: – alavez perez gerardo -gutierrez elias miguel – ramos rivers miguel angel -trejo lopez isaac, ups , low, sanitary men, sidewalk, waiting room, administration, bathroom, entrance, exit, street, warehouse, ground floor, level, empty, rooftop plant, plant assembly, no of drawers, bap, av. cane, floral, barley, project: – alavez perez gerardo -gutierrez eliaz – ramos rivers miguel angel -trejo lopez isaac
Raw text data extracted from CAD file:
| Language | Spanish |
| Drawing Type | Section |
| Category | Transportation & Parking |
| Additional Screenshots |
     |
| File Type | dwg |
| Materials | Concrete, Other |
| Measurement Units | Metric |
| Footprint Area | |
| Building Features | Garden / Park, Parking |
| Tags | autocad, car park, DWG, estacionamento, facades, parking, parkplatz, parkplatze, perspectives, plants, PUBLIC, section, sections, stationnement |








