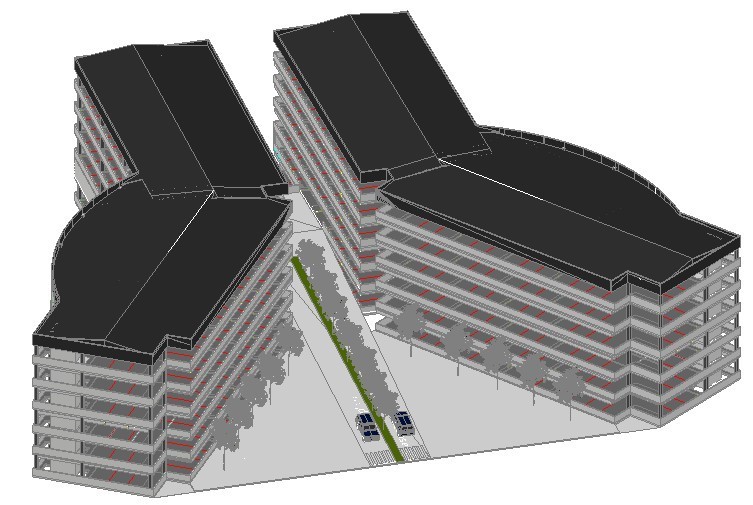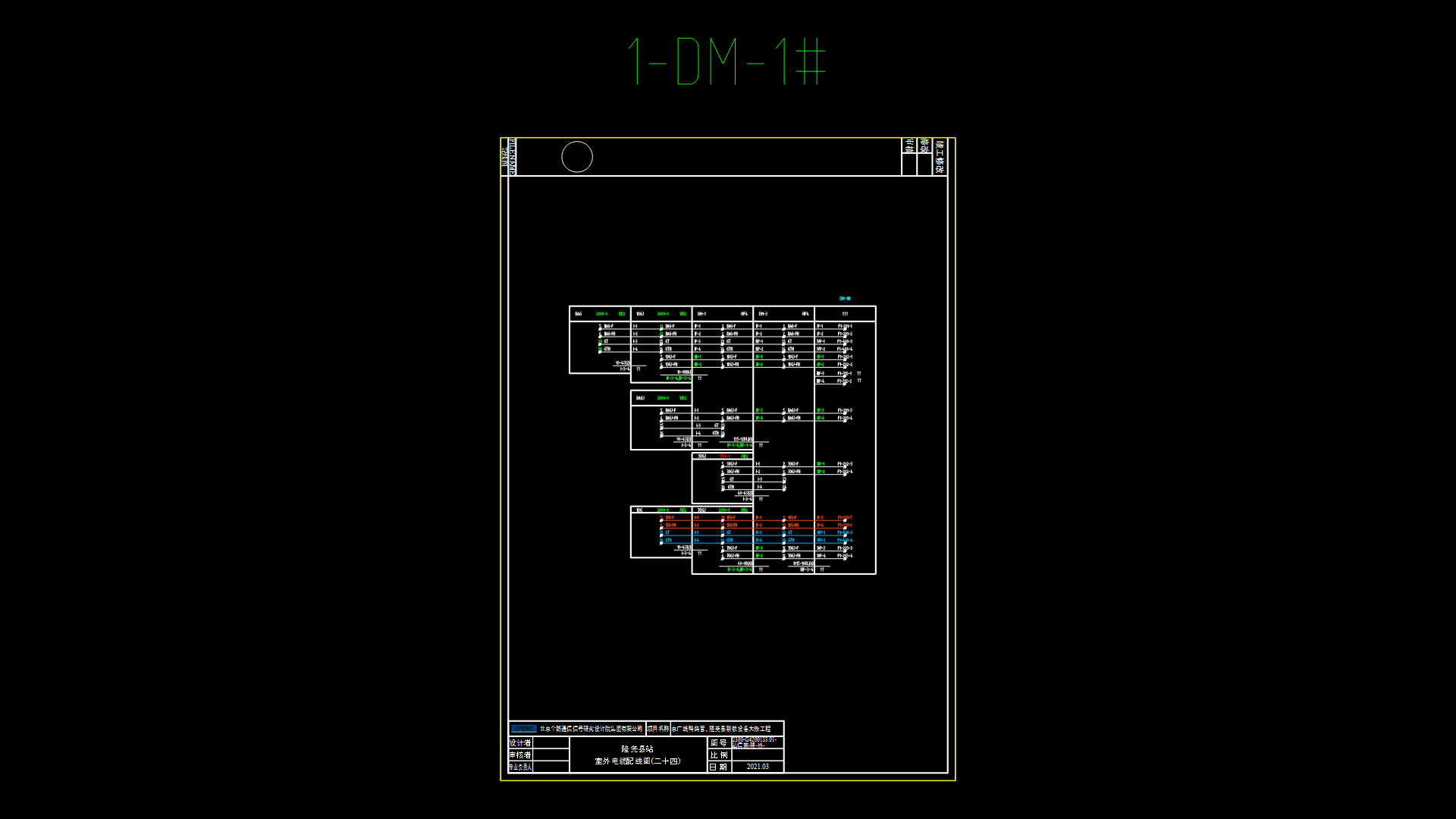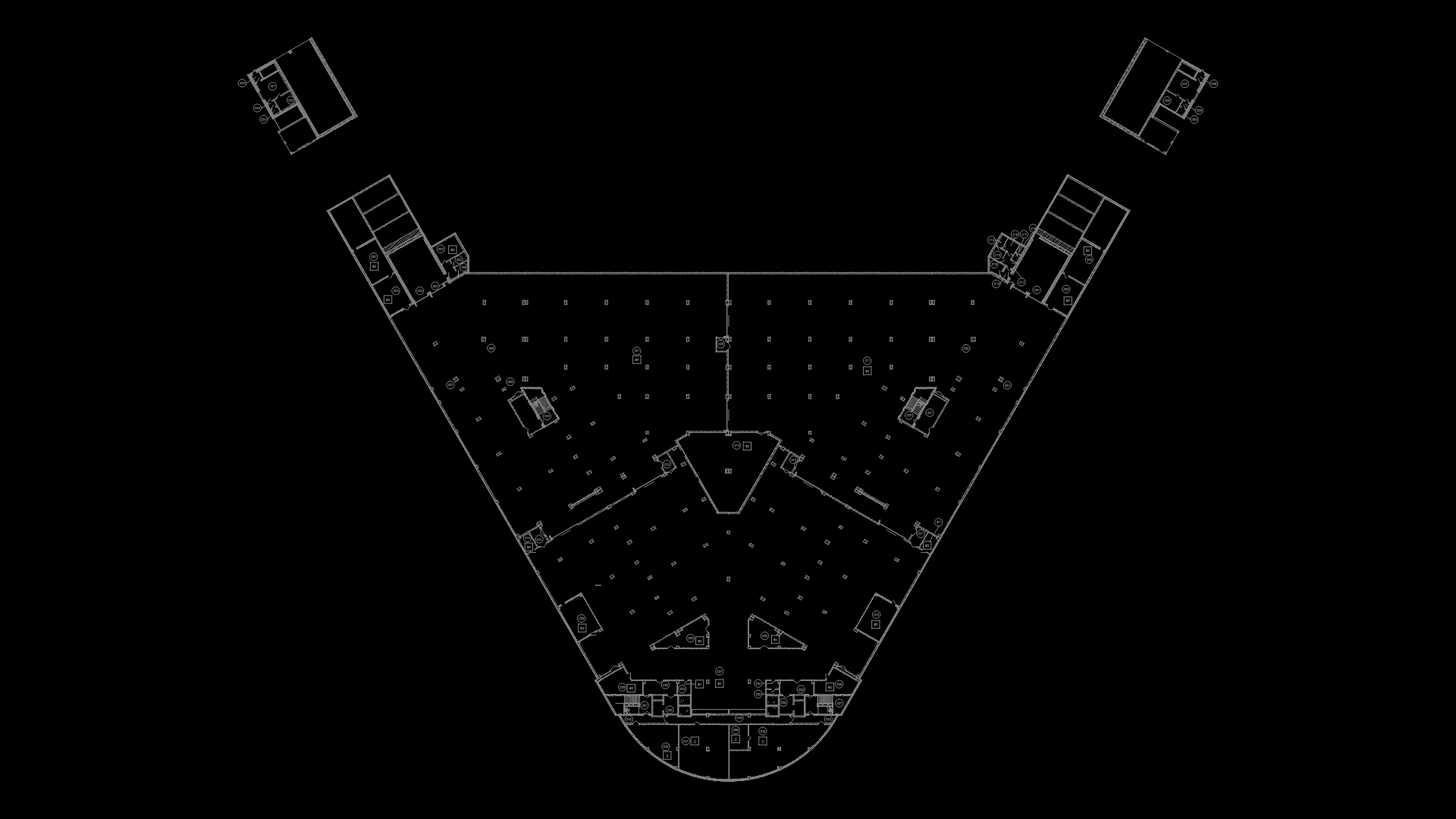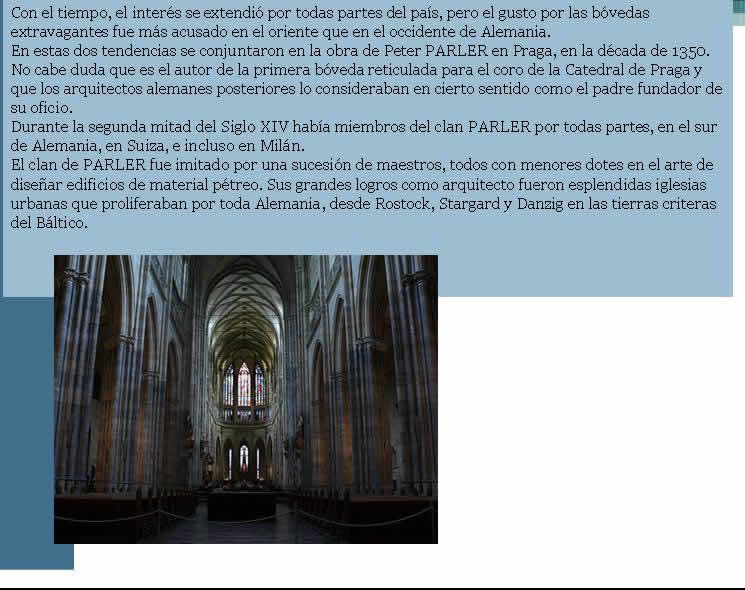Public Parking Structures 3D DWG Plan for AutoCAD
ADVERTISEMENT

ADVERTISEMENT
PUBLIC PARKING WITH SEVERAL PLANS
Drawing labels, details, and other text information extracted from the CAD file:
google earth terrain, google earth snapshot, license plate
Raw text data extracted from CAD file:
| Language | English |
| Drawing Type | Plan |
| Category | Transportation & Parking |
| Additional Screenshots |
 |
| File Type | dwg |
| Materials | Other |
| Measurement Units | Metric |
| Footprint Area | |
| Building Features | Garden / Park, Parking |
| Tags | autocad, car park, DWG, estacionamento, parking, parkplatz, parkplatze, plan, plans, PUBLIC, stationnement, structures |








