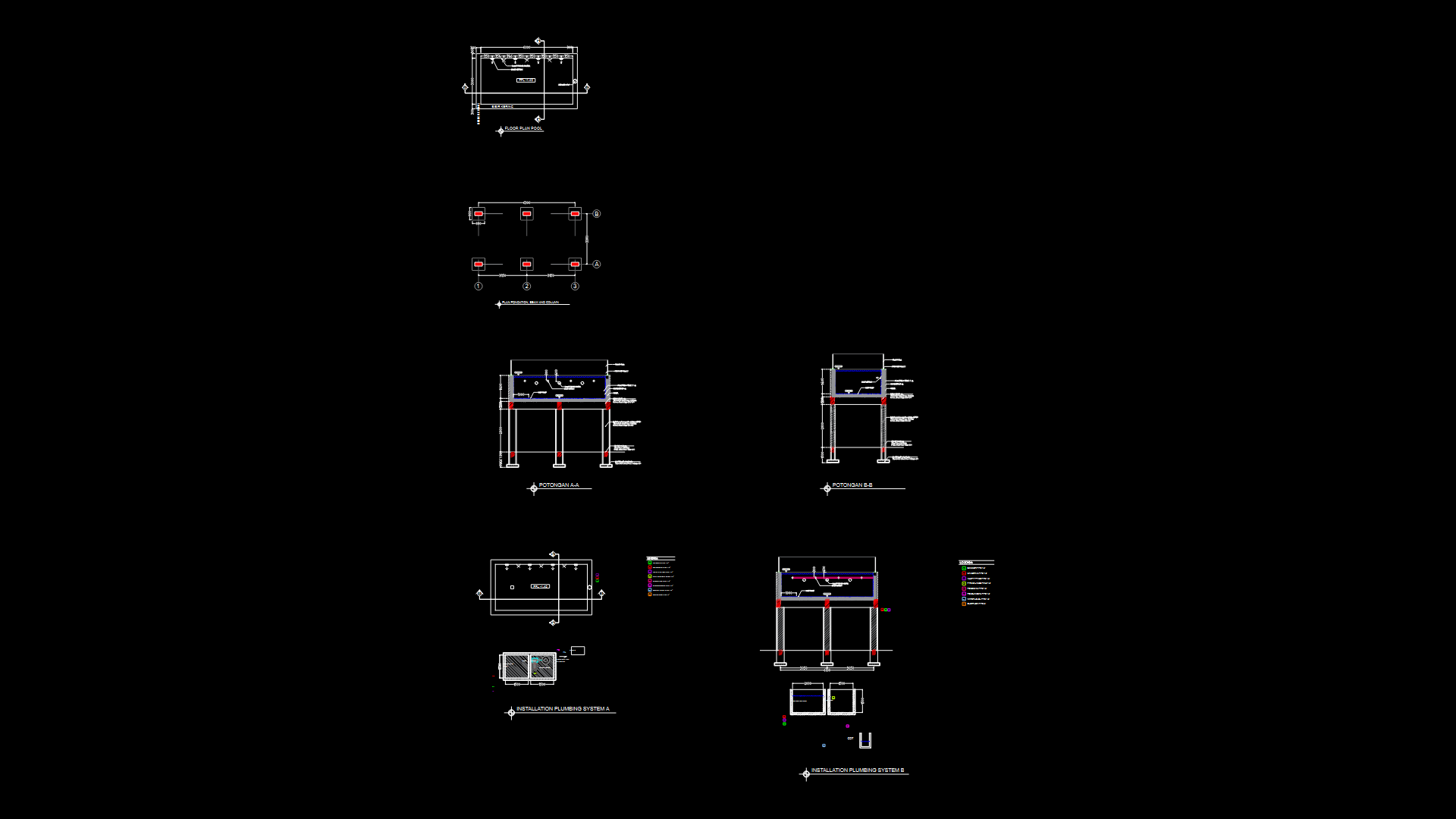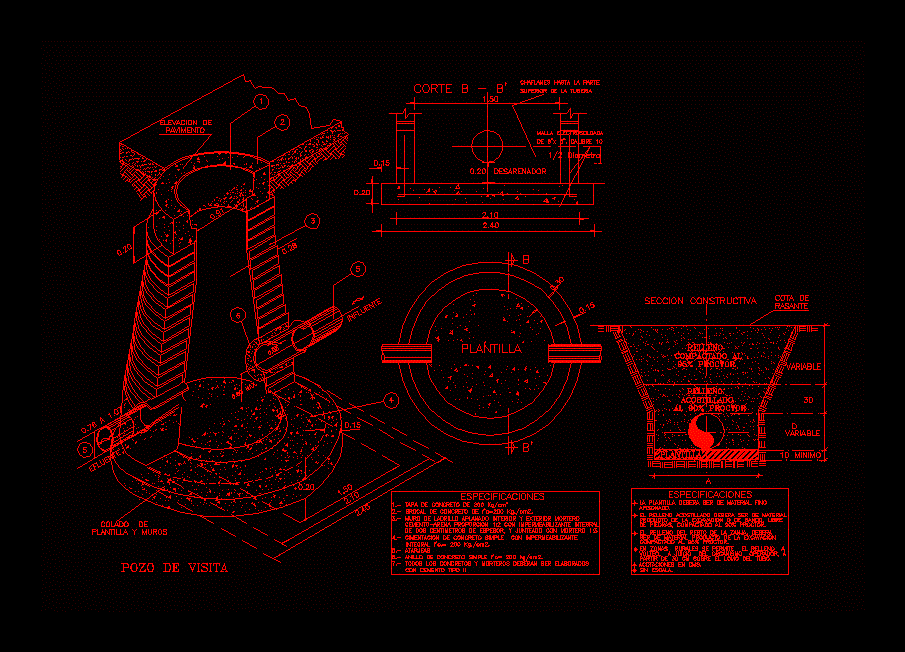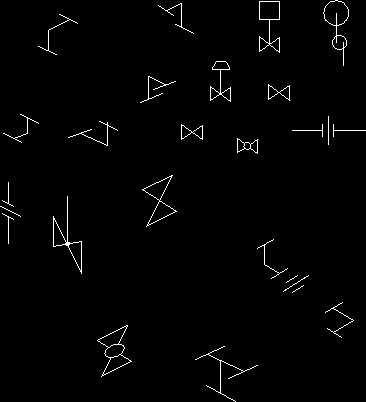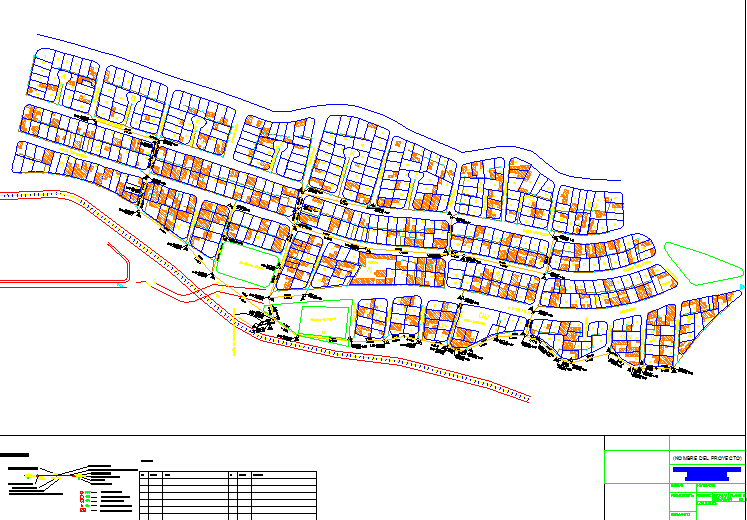Public Pool Design DWG Block for AutoCAD
ADVERTISEMENT

ADVERTISEMENT
PUBLIC POOL
Drawing labels, details, and other text information extracted from the CAD file (Translated from Spanish):
your B., gravel classified, rated gravel, esc:, public pool plant, ground level, arrives from the network, arrives from the tube network, well-tamped ground, threaded grille, classified by, drainpipe, pen., esc:, cut, well-tamped ground, arrives from the tube network, on the way, stirrups, esc:, detail, esc:, section, ground level, well-tamped ground, esc:, cut, classified by, esc:, perspective view, all finished with polished ocher cement red color, cement finish red, well-tamped ground, arrives from the tube network, on the way, stirrups, esc:, detail, esc:, section
Raw text data extracted from CAD file:
| Language | Spanish |
| Drawing Type | Block |
| Category | Pools & Swimming Pools |
| Additional Screenshots |
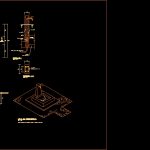 |
| File Type | dwg |
| Materials | |
| Measurement Units | |
| Footprint Area | |
| Building Features | Pool |
| Tags | autocad, block, Design, DWG, piscina, piscine, POOL, PUBLIC, schwimmbad, swimming pool |
