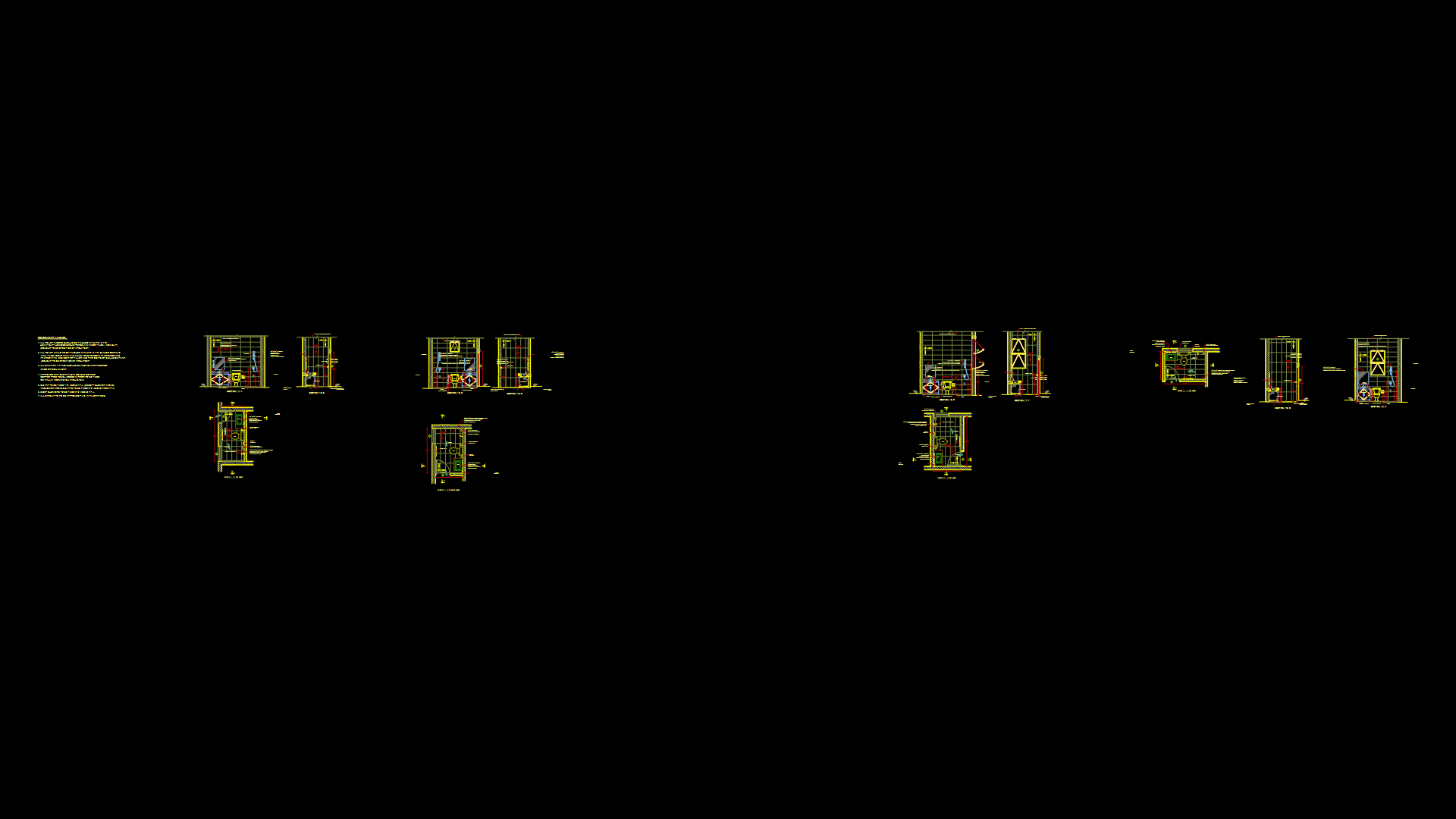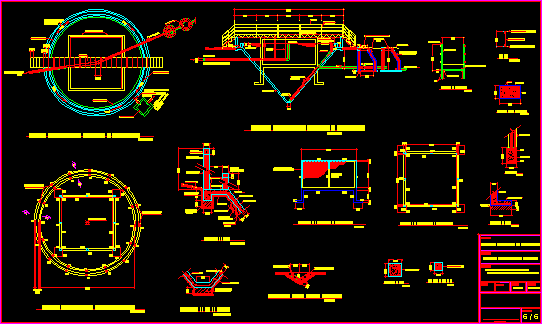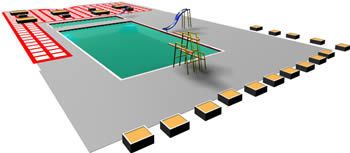Public Restroom 3D DWG Model for AutoCAD
ADVERTISEMENT
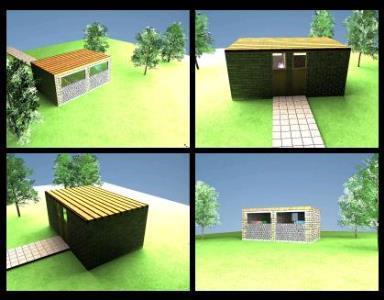
ADVERTISEMENT
Public restroom bathroom for ladies and men typology plants; 3d render
Drawing labels, details, and other text information extracted from the CAD file (Translated from Spanish):
ladies, Esc., Esc., side, ventilation, ladies, Esc., Esc., side, ventilation, Closet, System type window, Concrete flange, ceramic, Wall tarrationado white smoke, Concrete counter, mirror, Wall tarrationado white smoke, Protected pool ipermeabilizado, Esc., From s.s.h.h.
Raw text data extracted from CAD file:
| Language | Spanish |
| Drawing Type | Model |
| Category | Bathroom, Plumbing & Pipe Fittings |
| Additional Screenshots |
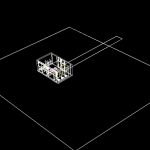 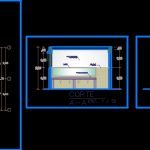     |
| File Type | dwg |
| Materials | Concrete |
| Measurement Units | |
| Footprint Area | |
| Building Features | Pool |
| Tags | autocad, bathroom, DWG, instalação sanitária, installation sanitaire, ladies, men, model, plants, PUBLIC, render, restroom, sanitärinstallation, sanitary facilities, sanitary installation, sshh, typology |


