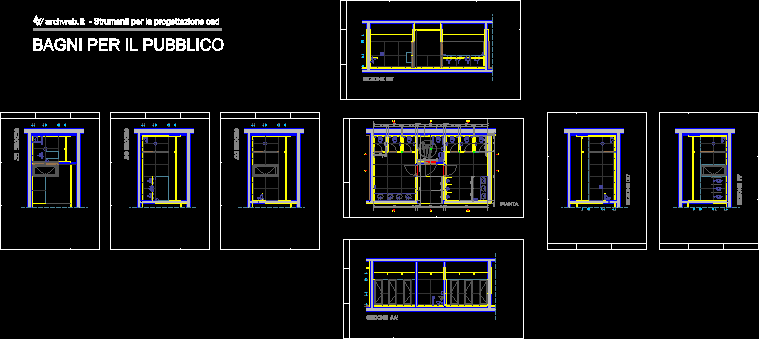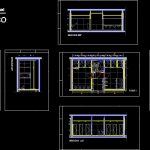Public Restroom, Toilets DWG Plan for AutoCAD
ADVERTISEMENT

ADVERTISEMENT
General plans – elevations – sections
Drawing labels, details, and other text information extracted from the CAD file (Translated from Italian):
section aa ‘, section bb ‘, mirror, section dd ‘, section cc ‘, section ff ‘, section gg ‘, espelho, section ee ‘, mirror, plant, cad design tools, archweb.it, bathrooms for the public
Raw text data extracted from CAD file:
| Language | N/A |
| Drawing Type | Plan |
| Category | Construction Details & Systems |
| Additional Screenshots |
 |
| File Type | dwg |
| Materials | |
| Measurement Units | |
| Footprint Area | |
| Building Features | |
| Tags | abwasserkanal, autocad, banhos, casa de banho, DWG, elevations, fosse septique, general, mictório, plan, plans, plumbing, PUBLIC, public bathroom, restroom, sanitär, Sanitary, sections, sewer, toilet, toilets, toilette, toilettes, urinal, urinoir, wasser klosett, WC |








