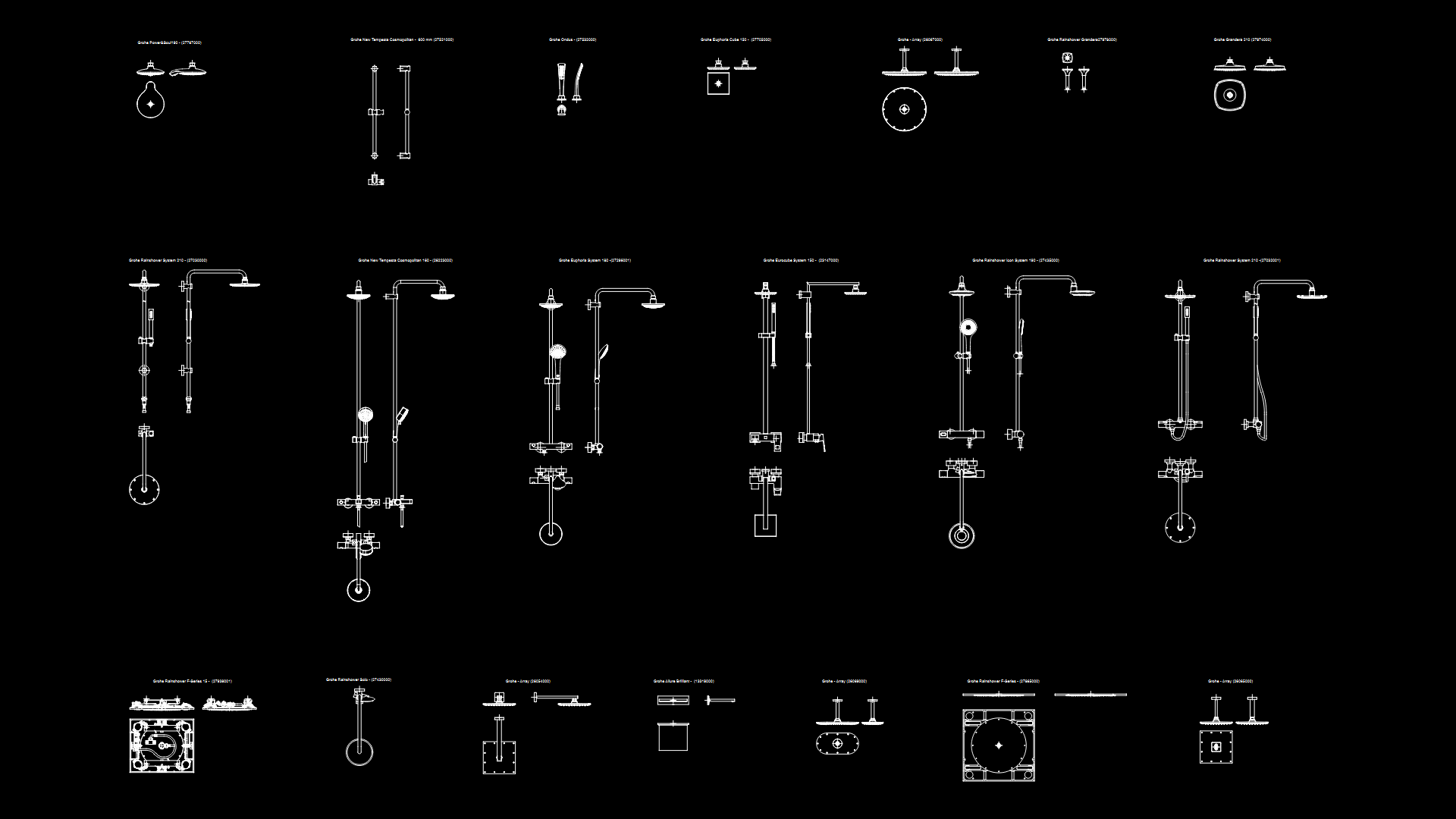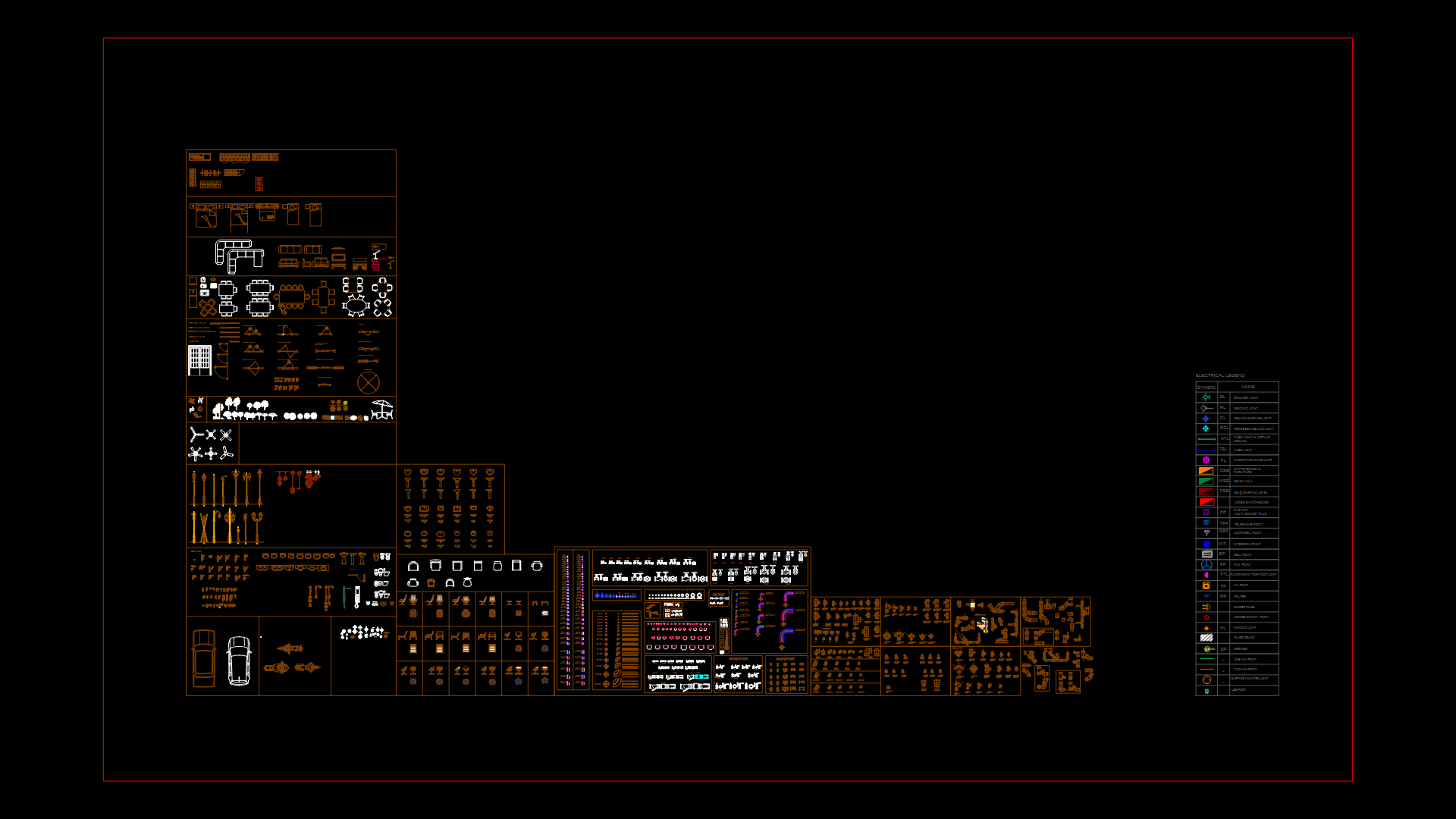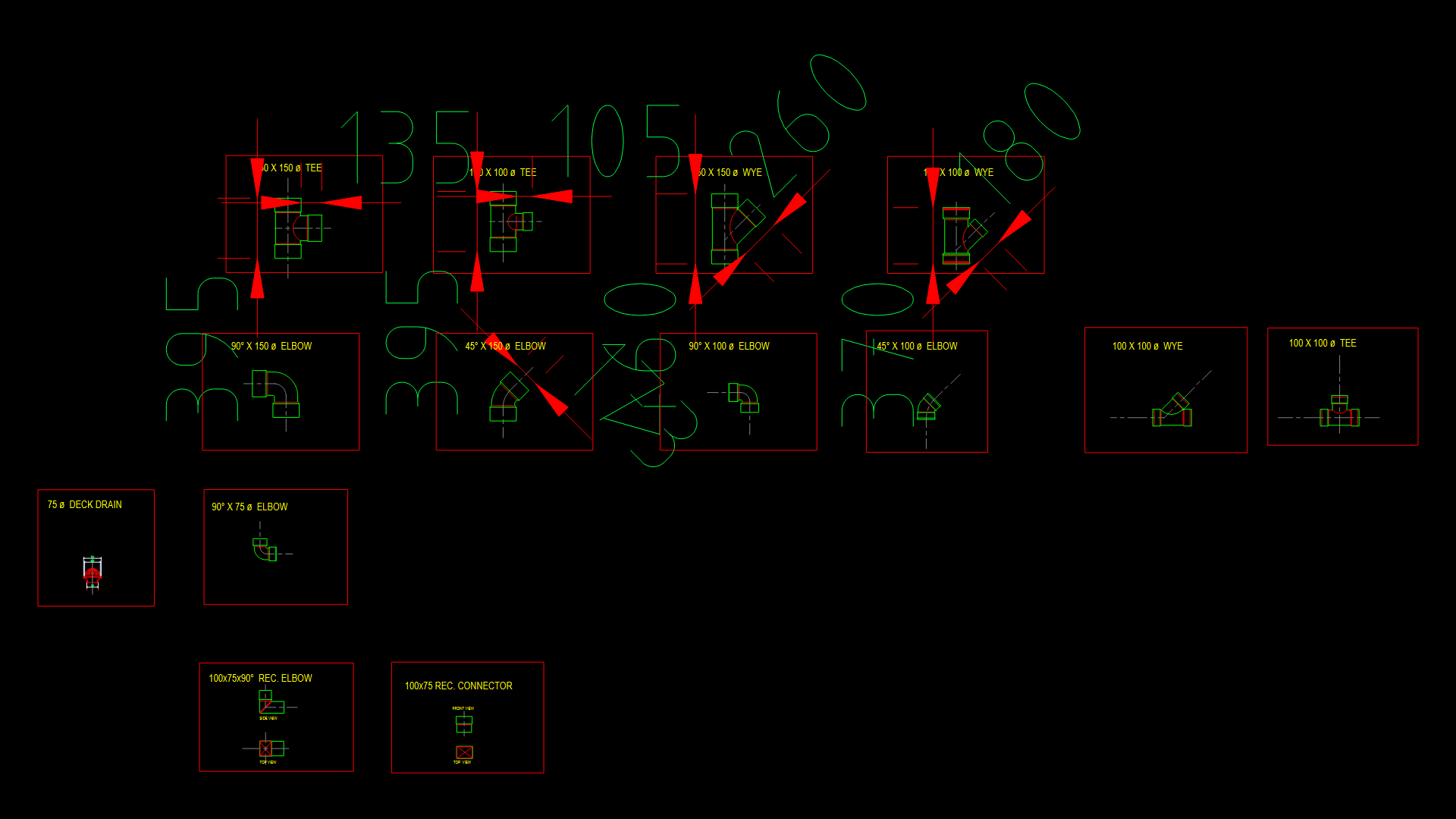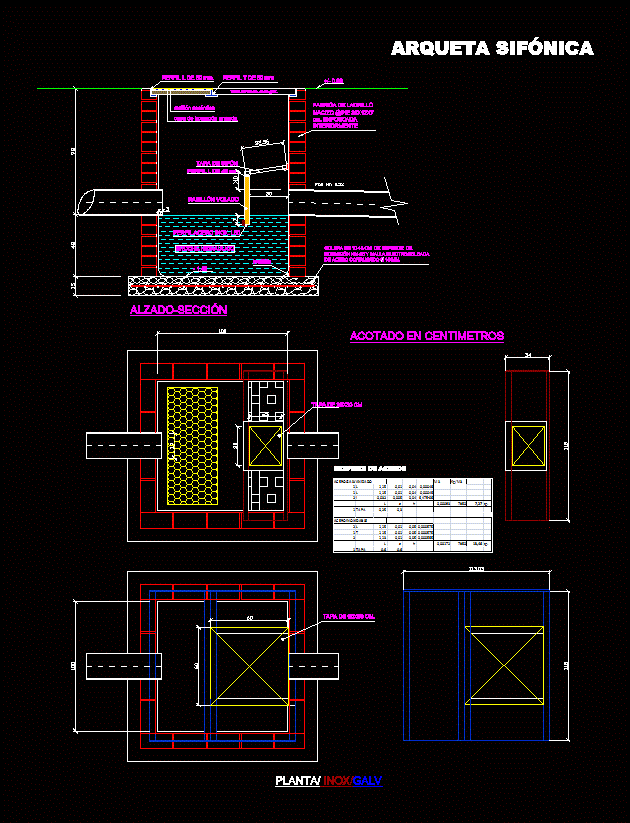Choose Your Desired Option(s)
×ADVERTISEMENT
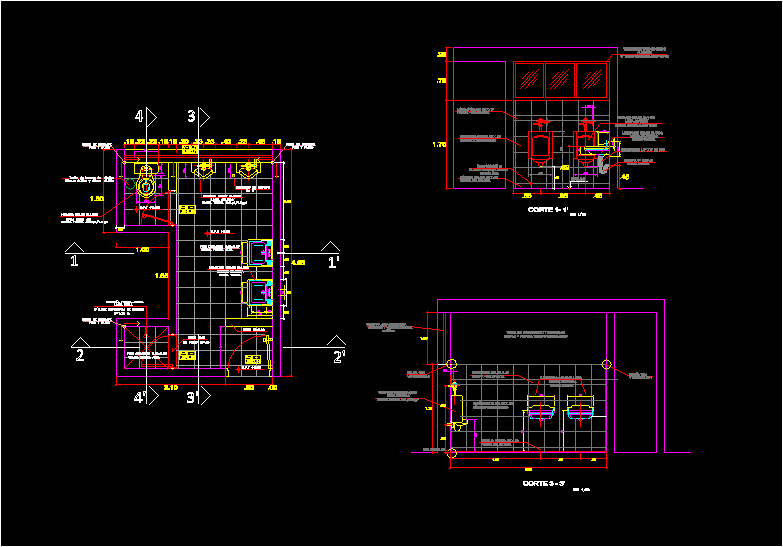
ADVERTISEMENT
Floor plans, sections, details
| Language | Other |
| Drawing Type | Plan |
| Category | Bathroom, Plumbing & Pipe Fittings |
| Additional Screenshots | |
| File Type | dwg |
| Materials | |
| Measurement Units | Metric |
| Footprint Area | |
| Building Features | |
| Tags | autocad, bad, bathroom, casa de banho, chuveiro, details, DWG, floor, lavabo, lavatório, plan, plans, PUBLIC, restrooms, salle de bains, sections, toilet, waschbecken, washbasin, WC |
ADVERTISEMENT
Download Details
$3.87
Release Information
-
Price:
$3.87
-
Categories:
-
Released:
April 15, 2018
