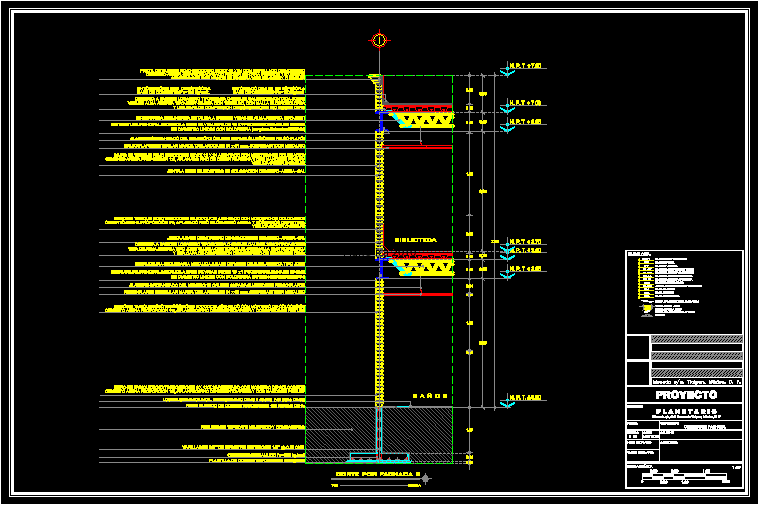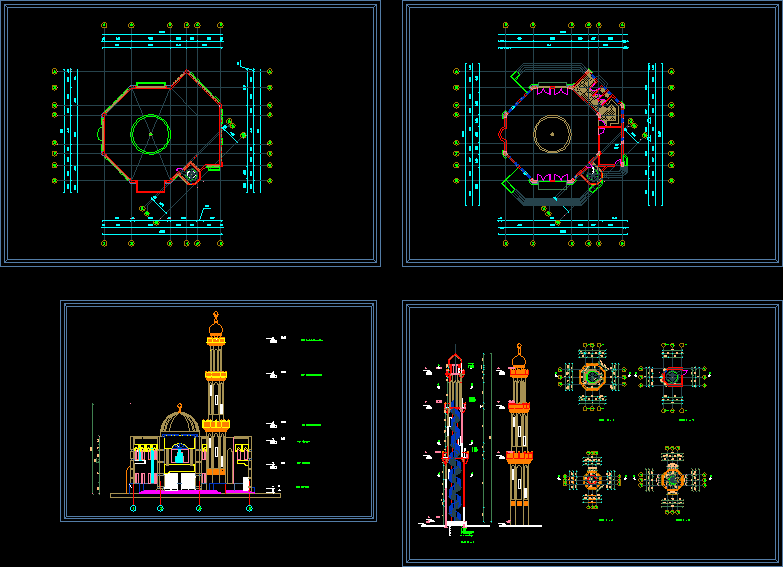Public School DWG Block for AutoCAD
ADVERTISEMENT

ADVERTISEMENT
childrens garden and auditorium; It has dining room and a thought for parents access.
Drawing labels, details, and other text information extracted from the CAD file (Translated from Spanish):
room, utensils tray, meeting room, cellar, infirmary, attended. adm., director, staff room, medicine rack, ss, kitchen, library, collection, library director, assistant, wait, reception, loan of books, access to library, map library, hemeroteca, photocopying, reservation, restoration, playroom , reading room, dressing rooms men, dressing women, stage, access, storytelling, sandbox, wading pool, sound, virtual room, dressing room referee, dressing room, kinder classroom, rehearsal area, climbing ramp, hot bar, stews, cold bar , fruits and salads, drinks, dining room, living areas, finished
Raw text data extracted from CAD file:
| Language | Spanish |
| Drawing Type | Block |
| Category | Schools |
| Additional Screenshots | |
| File Type | dwg |
| Materials | Other |
| Measurement Units | Metric |
| Footprint Area | |
| Building Features | Garden / Park, Pool |
| Tags | access, Auditorium, autocad, block, childrens, College, dining, DWG, garden, library, PUBLIC, recreation, room, school, university |








