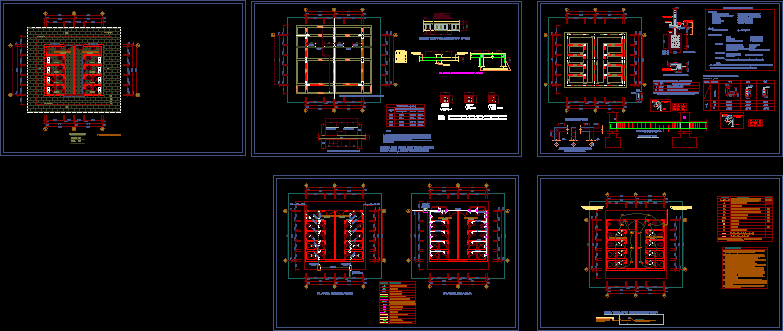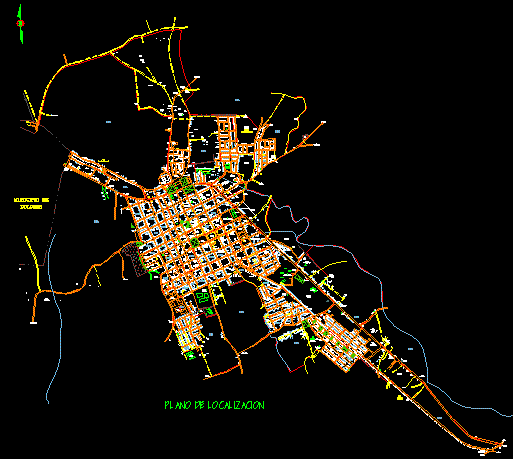Public Toilets DWG Plan for AutoCAD

Floor plans, layout, structure, foundation, plumbing and sewage systems and electrical installations with every detail of construction.
Drawing labels, details, and other text information extracted from the CAD file (Translated from Spanish):
children, Girls, children, Girls, Pvc, Pvc ventilation rises, Pvc, manifold, public, register machine, register machine, Pvc, De pto. Exist., Pvc, Water comes, Pvc, symbol, gate valve, Universal union, description, Straight tee, Hot water network, Pvc drainage network c.s.n., Concentric reduction, water meter, Simple branch, register machine, Valv. Of main gate, Elbow, Cold water network, Record r. Brass floor, Sink in floor with trap in, Males, women, Scattering plant, water plant, Roof top, To the ceiling, height, Electrical distribution board, Three-pole unipolar switch, Pass box, Sphot light outlet, Earth well, Ground, symbol, description, Types of boxes:, Square, Octagonal, Built-in pipe per floor, Pass box with iron lid, rectangular, Wall-mounted pipe, Lighting fixture adosado ceiling with two lamps, Fluorescents. Auxiliary equipment of high ignition, Normal boot color light day model, Universal type double bipolar outlet with ground connection, Bipolar double outlet universal type water proof, Circular fluorescent, Anodized., All pipes used will be heavy plastic, Min. Unless otherwise indicated., With thermoplastic insulation type v.c.a., All the conductors will be of electrolytic copper of, Drivers’ placements will not be allowed inside, General notes, Such as pipeline installations., As otherwise indicated., All boxes will be iron type galvanized sap, The outlets will be bipolar type, Ticino magic similar recessed in wall with aluminum plate, S.n.p.t. In iron box with ticino anodized aluminum plate., Ticino magic silmilar for recessed wall mounting, Square boxes of special outputs, The lighting switches will be unipolar, Octagonal brackets., Rectangular socket outlets tel., from start., All electrical distribution boards will be made of iron, Switches with schematic thermomagnetic protection, Galvanized with door indication card, For the union pipe tube will be pressured with glue, Pvc. Standard product., Comes feeder, lighting, Esq. Switchboard, with energy, Given that the community does not count, Its later operation, The electric system will be left, Technical specifications, Cm free, Fc, E.g. Max., p.m. Max., E.g. Max., Fc, Cm free, Coatings:, steel:, concrete:, Columns, Soles, Concrete cycle, Columns, Beams slabs, False floor, Corrugated iron, Beams, ground:, Concrete, Beams slabs, Shallow depth, Maximum settlement, Type of soil, Carrying capacity, Mechanized brick, Overlaps:, note, masonry:, Tabiqueria, Greater rod of, Supporting walls, The seated of all walls of masonry tabiqueria is, Compact loamy sand, Made with a mortar sand, 1st column, Natural level of terrain, Foundation, Foundation, In class, Npt, sidewalk, Meeting of beams, Beams columns, Of bending of stirrups, Sardinel sidewalk, Of overdrive, specification, Nfp., Column table, Bxt, detail, level, Character, scale, detail, Espc., Stirrups, beam, Column, Table of stirrups columns, Extreme spacing, kind, Degrees a length of all columns, Note: the iron of all the columns will end in hooks, Espc., Stirrups, beam, Column, Vdb., Typical cut of lightened, Temperature steel, Anchor in extremes, Use straight rods, Plant cross of 1st of beams, if there is not, Ø’s previous beam encounter, Ø’s rear beam, meeting, license plate, Values of, For lightened flat beams the bottom steel is spliced, Do not splice more than of total area in the same section, Detail of overlapping joints, According to beam, On supports, In consultation with the designer, Percentages increase splicing length, In case of not splicing in the areas indicated with the, For lightened slabs, cabbage, note, cabbage, beam, According to beam, anyone, Lower reinforcement, steel, Concrete height under steel, Values of m., Upper reinforcement, kind, kind, rest, Vdb, kind, mens, women, Wide high pitched kind, Of vain, ceiling, Lightweight roof formwork, with energy, Given that the community does not count, Its later operation, The electric system will be left, Pvc
Raw text data extracted from CAD file:
| Language | Spanish |
| Drawing Type | Plan |
| Category | Bathroom, Plumbing & Pipe Fittings |
| Additional Screenshots |
 |
| File Type | dwg |
| Materials | Aluminum, Concrete, Masonry, Plastic, Steel, Other |
| Measurement Units | |
| Footprint Area | |
| Building Features | Car Parking Lot |
| Tags | autocad, DWG, electrical, floor, FOUNDATION, instalação sanitária, installation sanitaire, installations, layout, plan, plans, plumbing, PUBLIC, sanitärinstallation, sanitary installation, sewage, structure, systems, toilets, urban design |








