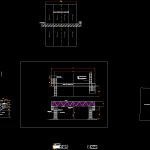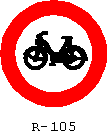Puente Peatonal DWG Block for AutoCAD
ADVERTISEMENT

ADVERTISEMENT
Diseño de Puente Peatonall en calle de cuatro carriles
Drawing labels, details, and other text information extracted from the CAD file (Translated from Spanish):
walkway, concrete slab, metal stairs with concrete footprint, rest, floor view and pedestrian walkway elevation view, content:, present:, daniel antonio linares, edgar atilio soriano, alberth luis hernandez, el salvador university, muldisciplinary faculty oriental department of engineering and architecture, scales:, indicated, elevation view, construction details of pedestrian footbridge, details of connections, details of joint welds, footbridge slab, plan view, weld detail chart, plan view, Gateway location, side view
Raw text data extracted from CAD file:
| Language | Spanish |
| Drawing Type | Block |
| Category | Roads, Bridges and Dams |
| Additional Screenshots |
 |
| File Type | dwg |
| Materials | Concrete, Other |
| Measurement Units | Imperial |
| Footprint Area | |
| Building Features | |
| Tags | autocad, block, bridge, calle, de, DWG, en, peatonal |








