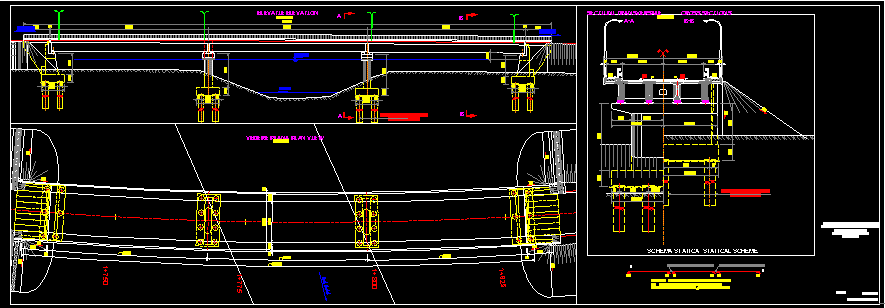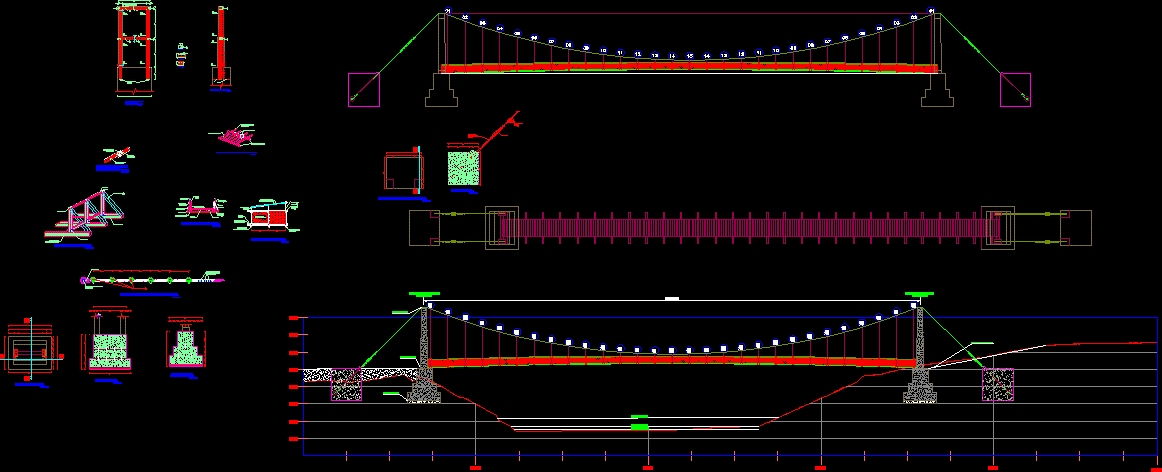Puentes DWG Block for AutoCAD

Bridges
Drawing labels, details, and other text information extracted from the CAD file (Translated from Romanian):
coordinate, eastern, north, ax axle design edged edge edges marshland slope slope left slope right right slope bottom right slope drain, signature, county council tulcea, tulcea county, eng. paul oancea, eng. dragos enachi, date :, verified, chief designer, florin ioneasa, designer, beneficiary, name, project phase, project number, planner number, general designer :, sc specialist consulting srl, scale :, approved, ing. :, exemplar no, plan, title, title, written by scspecialist consulting srl Bucharest, it is forbidden to copy, multiply and borrow the documentation without the approval, chainage, levels, existing, design, mileage, vertical arrangement, plan layout, partial distances, shaft differences, pitch, project elevation, elevation, cross sections, , plan view, elevation, cross sections, aa, bb, tecuci, vaslui, general layout general layout, general layout, general arrangement, static scheme, statical scheme
Raw text data extracted from CAD file:
| Language | Other |
| Drawing Type | Block |
| Category | Roads, Bridges and Dams |
| Additional Screenshots |
 |
| File Type | dwg |
| Materials | Other |
| Measurement Units | Metric |
| Footprint Area | |
| Building Features | |
| Tags | autocad, block, bridge, bridges, DWG |








