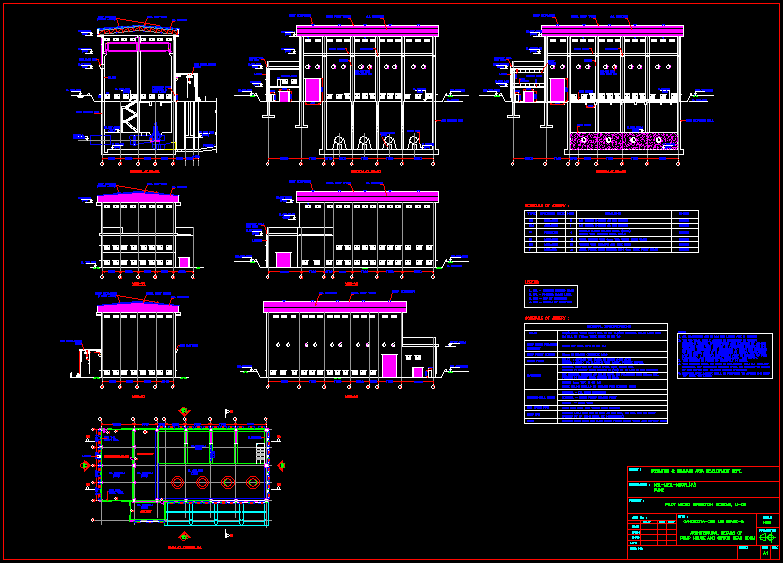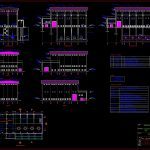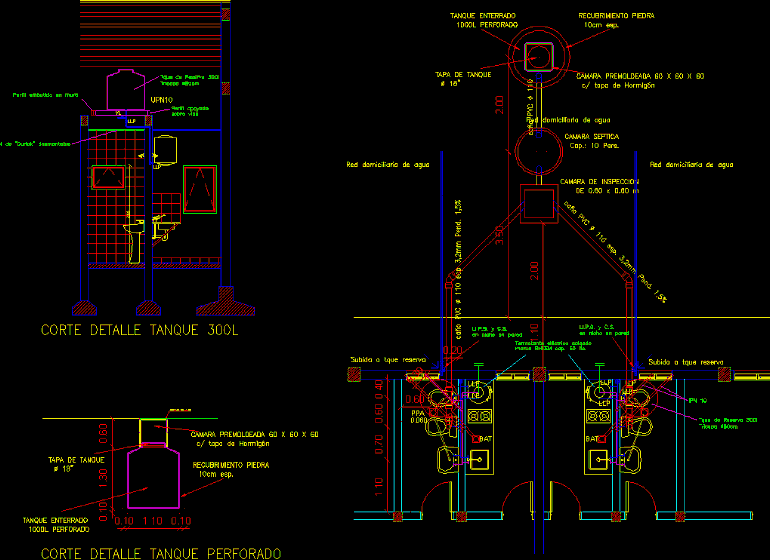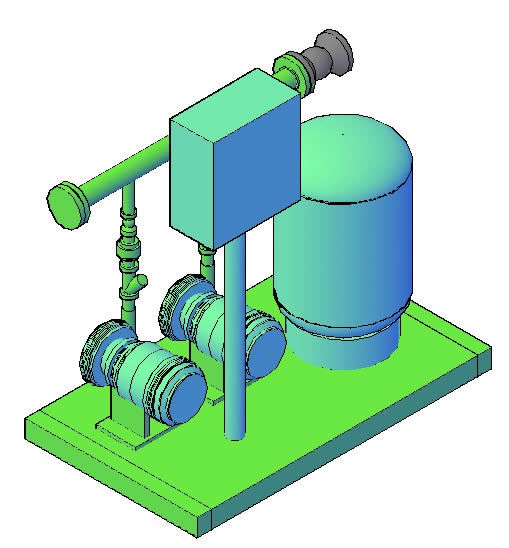Pump House Archtecture DWG Block for AutoCAD

NICE PRESENTATION OF PUMPHOUSE
Drawing labels, details, and other text information extracted from the CAD file:
copyright progesoft all rights reserved. this library is protected by international copyright laws., side view from maintenance bay, copyright progesoft all rights reserved. this library is protected by international copyright laws., copyright progesoft all rights reserved. this library is protected by international copyright laws., copyright progesoft all rights reserved. this library is protected by international copyright laws., section at, copyright progesoft all rights reserved. this library is protected by international copyright laws., parapet wall, high, roof extractor, steel roof truss, g.i. sheeting, roof extractor, steel roof truss, g.i. sheeting, copyright progesoft all rights reserved. this library is protected by international copyright laws., roof extractor, steel roof truss, g.i. sheeting, semi portal gantry, crane, axial flow fans, pipe.d.l., back retaining wall, axial flow fans, column, semi portal gantry, crane, windows with, louvers, wire mesh, roof extractor, steel roof truss, g.i. sheeting, rows, forebay, copyright progesoft all rights reserved. this library is protected by international copyright laws., parapet wall, high, roof extractor, steel roof truss, g.i. sheeting, copyright progesoft all rights reserved. this library is protected by international copyright laws., cross over, pipe support, crane girder, column, for, axial flow fan, r.c.bracket, side retaining wall, section at, control room, copyright progesoft all rights reserved. this library is protected by international copyright laws., parapet wall, high, roof extractor, steel roof truss, g.i. sheeting, copyright progesoft all rights reserved. this library is protected by international copyright laws., crane girder, column, for, axial flow fan, r.c.bracket, side retaining wall, section at, control room, false, flooring, copyright progesoft all rights reserved. this library is protected by international copyright laws., false, ceiling, hand railing, pump floor, sheet, projection, scale, size, rev., name, sign, date, title, appd, drg. no., chkd, drwn, job no., dsgn, project, contractor, client, lis, irrigation command area development dept., pilot micro irrigation, pune, n.t.s, architectural details of, pump house and switch gear room, type, opening size, nos, remarks, finish, ms roling shutter as per, painted, ms roling shutter as per, painted, double plated hallow metal, painted, doors with pressed steel frame, steel window with thk. clear float glass, painted, window with louvers and wire mesh, painted, fgl finished ground level, ffl finished floor level, toc top of concrete, tob bottom of concrete, legend:, schedule of joinery, general specifications, walls, roof water proofing, damp proof course, thick brick wall in cm internal walls less than, will be thick brick in cm, brick bat coba land in cm, in cement concrete, toilet ceramic tile floor in toilet, floor finish, schedule of joinery, treatment, others ips flooring with ironiate toping., plastering, external surface of walls shall have thk., plaster in cement sand mortar in to be laid in two courses, the internal surface of walls shall be plastered with thk., plaster in cement sand mortar in, ceiling thk. in cm, finish, internal oil bond distemper, external water proof cement paint, ceiling white wash, rain water pipe, cast iron rain water down comers, hand rail, high with gi pipe as top mid rail and up right, spacing of up right shall be, dado, ceramic tails dado for above floor finish toilet and battery room, service bay, thk., brick wall, switch gear room, aux. bay, r.c.c.wall, roof extractor, steel roof truss, g.i. sheeting, plan at lvl, thk., brick wall, copyright progesoft all rights reserved. this library is protected by international copyright laws., copyright progesoft all rights reserved. this library is protected by international copyright laws., copyright progesoft all rights reserved. this library is protected by international copyright laws., note:, all dimensions are in mm and levels are in meters., the circle .kadapa is requested to satisfy, regarding general specifications and schedule of joinery, indicated above with respect to agreement conditions and, approved standards and requested to adopt the superior, of the above. also it is requested to satisfy stipulations, laid in nbc factory acts in respect of fire, air ventilation and safety., this drawing is found to generally in order., this drawing shall be read in conjuction with all relevant, drawings. any deviations noticed shall be brought to notice, of the office for revision before execution., suitable cage ladder shall be priovided to access the roof, top level, false ceiling should be provide for control room, steel frame fixed glazing with thick float glass, painted, ladder, rows
Raw text data extracted from CAD file:
| Language | English |
| Drawing Type | Block |
| Category | Mechanical, Electrical & Plumbing (MEP) |
| Additional Screenshots |
 |
| File Type | dwg |
| Materials | Concrete, Glass, Steel, Other |
| Measurement Units | |
| Footprint Area | |
| Building Features | Car Parking Lot |
| Tags | architecture, autocad, block, DWG, einrichtungen, facilities, gas, gesundheit, house, l'approvisionnement en eau, la sant, le gaz, machine room, maquinas, maschinenrauminstallations, presentation, provision, pump, pumphouse, wasser bestimmung, water |








