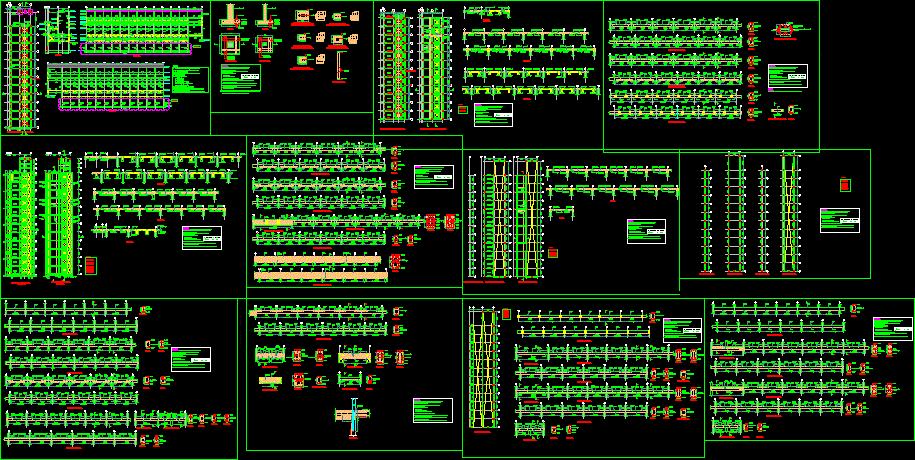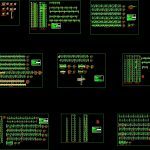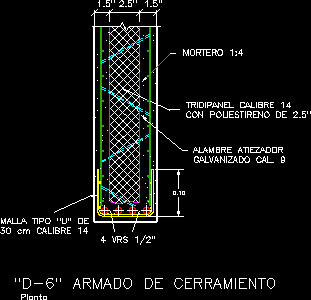Pump House Super Structure DWG Block for AutoCAD

PUMPHOUSE SUPER STRUCTURE ALL DWGS
Drawing labels, details, and other text information extracted from the CAD file:
details of beam, details of beam, section, details of beam, details of beam, details of beam, section, layout of beams el, layout of beams el, layout of beams el, layout of motor floor beams, layout of motor floor beams, section, section, thk., section, thk., thk., thk., opening, read this drg. with relevant equipment layout drgs., all dimensions are in mm unless otherwise stated, grade of concrete grade of steel, development dia. of bar, c. footing, b. column, a. beam, type of cement opc, cover to reinforcement:, all levels are in meters, notes:, detailing at the junction of beams and walls, shall be done as per, thickness of brick wall is mm in plastering over with, thick in single coat., details of beam, motor floor, slope in, junction details, legend:, legend:, sbl, section, csb, opening, beam, pcc, thk, back retaining wall, slab, thrust beam, sbl, beam, csb, beam, side retaining, wall, partition, wall, partition, wall, partition, wall, partition, wall, partition, wall, partition, wall, partition, wall, partition, wall, partition, wall, partition, wall, partition, wall, side retaining, wall, slab, beam, slab, beam, beam, sbl, beam, csb, beam, side retaining, wall, partition, wall, partition, wall, partition, wall, partition, wall, partition, wall, partition, wall, partition, wall, partition, wall, partition, wall, partition, wall, partition, wall, side retaining, wall, slab, beam, beam, beam, beam layout at pump floor lvl, thk., section, section, section, layout of beams el, details of beam, details of beam, details of beam, details of beam, details of beam, layout of beams el, details of slabs el, thk., section, section, legend:, details of beam, details of beam, section, pcc, thk, slab details at pump floor lvl el, details of beam, thk, beam, thk., opening, thk., details of beam, details of beam, details of beam, details of beam, details of beam, section, section, details of beam, details of beam, details of beam, details of beam, details of beam, details of beam, details of beam, details of beam, details of beam, details of beam, section, section, beam layout at pump floor lvl, back retaining wall, footing, lvl., center line, of motor, side wall, up to, details of beam, details of beam, details of, layout of beams el, partition wall, up to, legend:, thk p.c.c., details of, section, column, detialls of, starts from el lvl. to el, detialls of, starts from el to, details of beam, pcc, thk, thrust beam, beam, details of beam, detialls of, starts from el to, detialls of, starts from el to, read this drg. with relevant equipment layout drgs., all dimensions are in mm unless otherwise stated, grade of concrete grade of steel, development dia. of bar, c. footing, b. column, a. beam, type of cement opc, cover to reinforcement:, all levels are in meters, notes:
Raw text data extracted from CAD file:
| Language | English |
| Drawing Type | Block |
| Category | Mechanical, Electrical & Plumbing (MEP) |
| Additional Screenshots |
 |
| File Type | dwg |
| Materials | Concrete, Steel, Other |
| Measurement Units | |
| Footprint Area | |
| Building Features | |
| Tags | autocad, block, DWG, einrichtungen, facilities, gas, gesundheit, house, l'approvisionnement en eau, la sant, le gaz, machine room, maquinas, maschinenrauminstallations, provision, pump, pumphouse, structure, super, wasser bestimmung, water |








