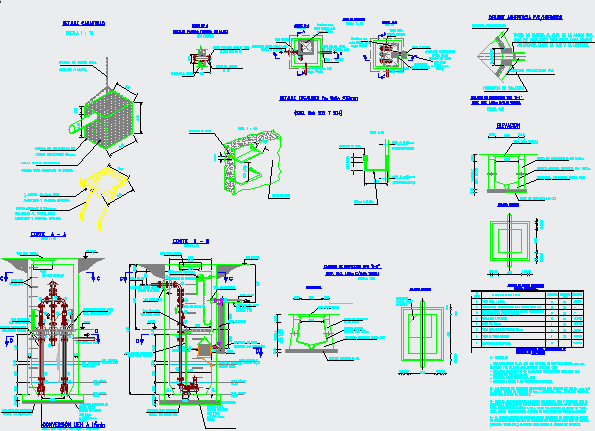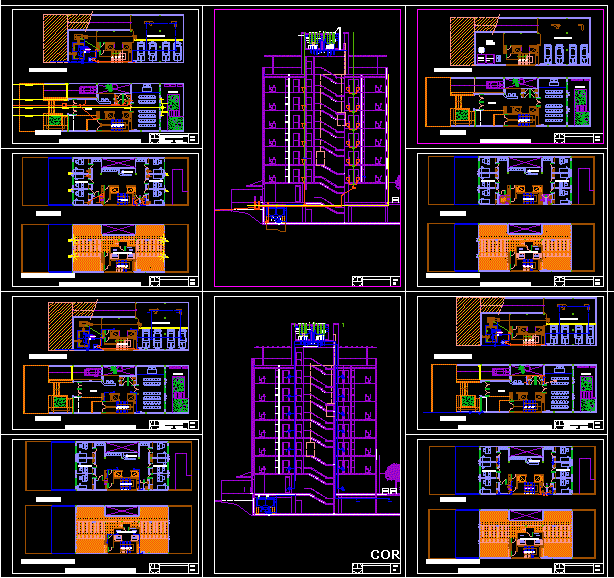Pump Housing, Detailed Plan DWG Detail for AutoCAD

details of a pump chamber.
Drawing labels, details, and other text information extracted from the CAD file (Translated from Spanish):
scale, zanartu, engineering consultants, version nº, date, approval, tax inspector, project manager, executor, general management of public works, ministry of public works, road direction, project review execution, project approval, region, province, commune, flat, sheet, coquimbo, the serene, the serene, November, solution plant, esc., nelson belmar l., rodrigo shell m., dm. dm., sector: link la serena route, road route, ministry of works, public, Chile’s goverment, direction of, road, reduction to, solution plant, esc., ministry of works, public, Chile’s goverment, direction of, road, comes from c.i., emplantillado hormigon, submersible pumps lovax model dxi m.c.a., alarm, maximum level, level of filling, maximum, minimum level, cre:, to take out bombs, guide tube projection, basket according to detail, ct:, pvc, background level, scale, cut, grade, crs:, astm steel drive, see detail, concrete elbow reinforcement, manhole cover, outdoor fall, rondana system chain to lift basket cleaning, valve room, hermetic cap type, sidewalk type cap, sidewalk type cap, emplantillado hormigon, level of filling, maximum level, alarm, maximum, background level, minimum level, submersible pumps lovax model dxi m.c.a., projection pipe guides for pumps, hermetic cap type, scale, pipe guides for pumps, cut, ct:, valve room, stairs, ueh conversion, u.e.h. u.e.h., sidewalk type cap, concrete wall, stucco thickness min., elevation, concrete base, variable, max., minimum earring, radier plant, sidewalk type cap, minimum earring, thickness min., stucco, concrete wall, max., min., variable, elevation, concrete base, stairs, radier plant, fe.galv., submersible pumps lovax model dxi m.c.a., comes from c.i., pvc, drive shaft, scale, cut, cre, according to plan, grade, astm steel drive, see detail, scale, guide tube, according to plan, basket according to detail, cut, scale, outdoor fall, staircases are every second detail, anchored wall., stainless steel, antioxide epoxy paint, steel with, stainless steel mesh, with opening, anchorage legs, welded to the profile with, antioxide epoxy paint, basket frame, scale, basket detail, galv steel chain., unscaled, detail, forged flange ansi class d:, detail last pipe on wall, anchor wall, steel tube d:, projected, detail adherence, of pipe to which a layer of glue with sand is applied to him to obtain adhesion between the pvc the mortar., projected pvc, faith, steel, material, steel, faith, bayard ball retention valve for a.s., gate valve bb with elastomeric closure, lifting plant, special parts box, tube, tube, tube bb, curve bb, hollow bayard similar, cross bb, piece, quantity, diameter, mm., reduction, faith, handle mortar, nch, detail scalines faith. galv., well wall, esc., handle mortar, esc, scale, prof. max. sidewalk, inspection chambers type, scale, prof. max. sidewalk, inspection chambers type, ground the camera must include the reinforcement satelite., is built on a concrete road. in any other type of
Raw text data extracted from CAD file:
| Language | Spanish |
| Drawing Type | Detail |
| Category | Construction Details & Systems |
| Additional Screenshots |
 |
| File Type | dwg |
| Materials | Concrete, Steel, Other |
| Measurement Units | |
| Footprint Area | |
| Building Features | A/C |
| Tags | abwasserkanal, autocad, banhos, camara, casa de banho, chamber, DETAIL, detailed, details, drainage, DWG, fosse septique, Housing, mictório, plan, plumbing, pump, sanitär, Sanitary, sewer, toilet, toilette, toilettes, urinal, urinoir, wasser klosett, WC |








