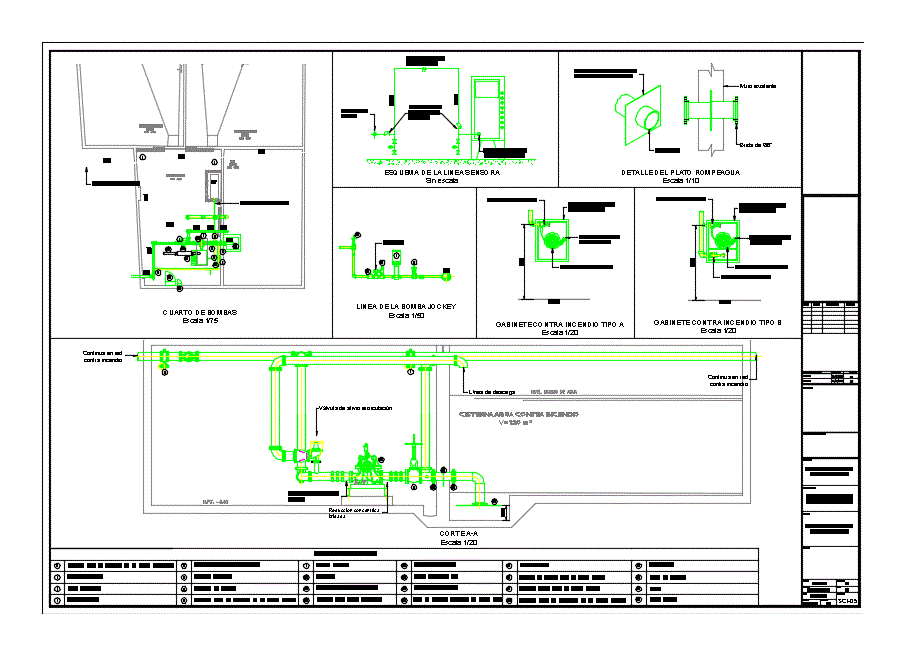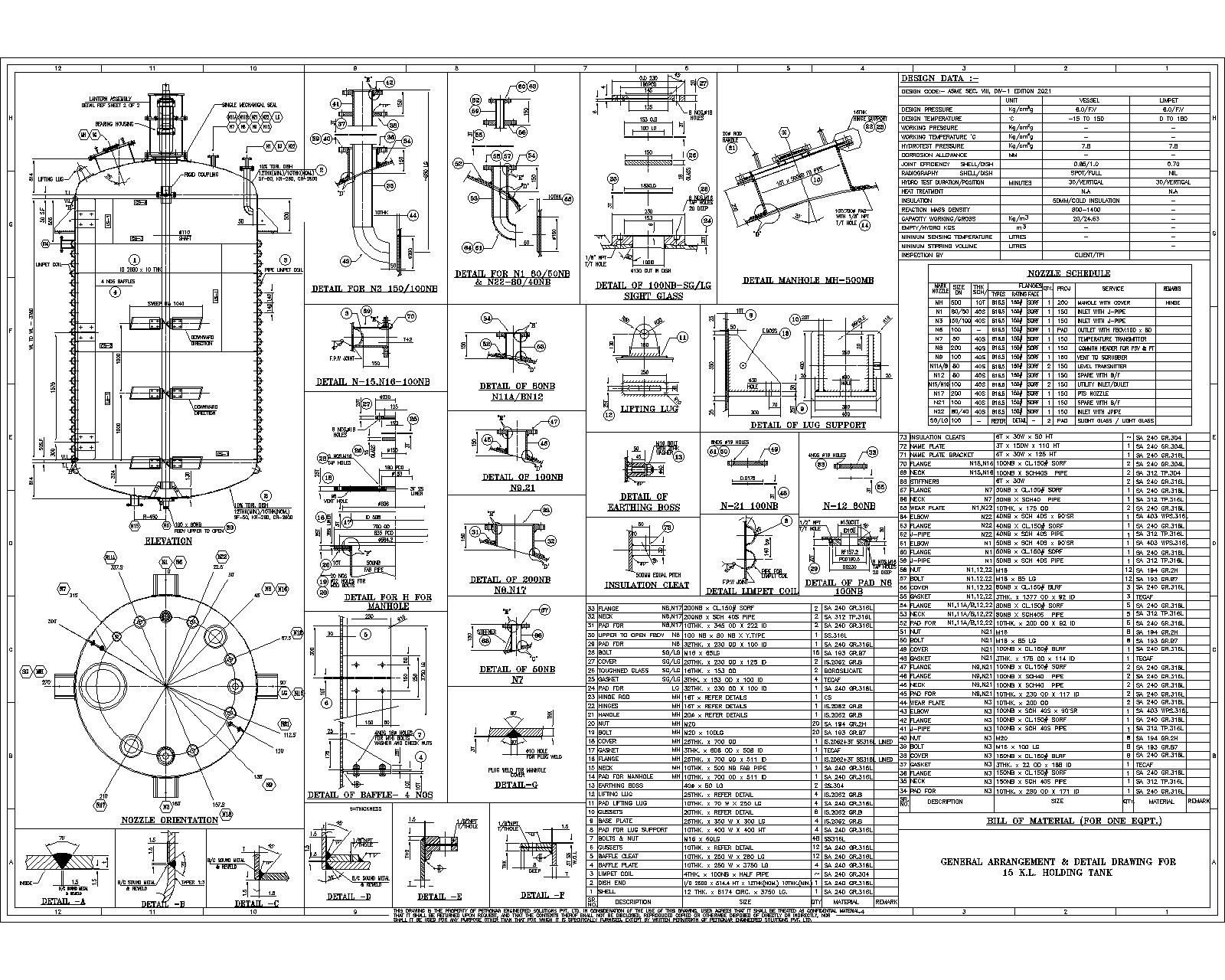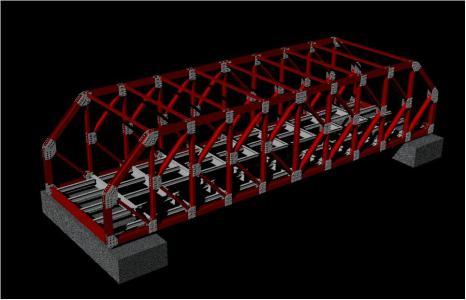Pump Room – Aci DWG Block for AutoCAD

SYSTEM PUMP ROOM FIRE WATER SYSTEM
Drawing labels, details, and other text information extracted from the CAD file (Translated from Spanish):
limit of the survey, to v. l a v a l l e, tap, university san juan bautista, a v. a l a m a d s a n a r c a s, a v. a l a m e d a s u r, ca. amauta, Peruvian university of applied sciences, property of third parties, e s t a c i o n m e n t o s, free area, buried canal, mechanical games, square see, terrain according to topographical survey, type k copper pipe attached to the ceiling, aci, domestic use, cto. pumps, maximum water level, fire water tank, diesel tank, pump room cuts and details, jrc, lcb, signature, description, date, contractor, revised :, drawn :, executed :, name :, rev. by, client :, scale :, plane number :, project :, indicated, sub-project :, format :, revision :, phase :, project, date :, responsible project :, code :, sheet :, table of materials, discharge butterfly valve, flow meter, check valve, butterfly valve, jockey pump, jockey pump board, main pump board, power board, ci main pump, relief valve for the jockey pump, check valve for the jockey pump , breaker, relief valve, reducer cone, batteries, motor pump skid, complete ci pump system skid, silencer, exhaust pipe, flange, vortex plate, fuel supply, recirculation relief valve
Raw text data extracted from CAD file:
| Language | Spanish |
| Drawing Type | Block |
| Category | Industrial |
| Additional Screenshots | |
| File Type | dwg |
| Materials | Other |
| Measurement Units | Metric |
| Footprint Area | |
| Building Features | |
| Tags | aci, autocad, block, bomba, bomba de água, DWG, fire, pipe, pompe, pompe à eau, pump, pumpe, rohr, room, system, tubulação, tuyaux, wasserpumpe, water, water pump |








