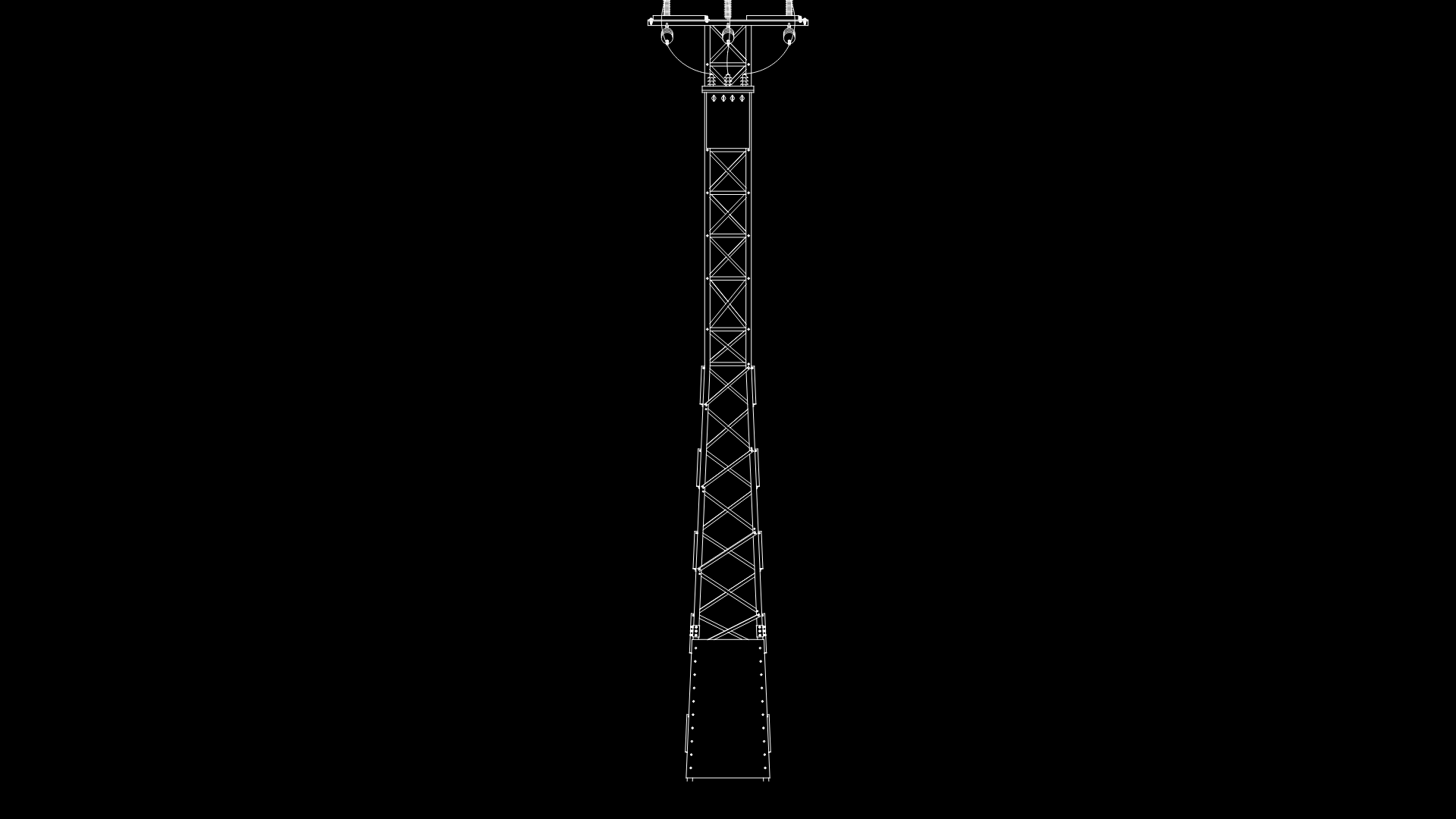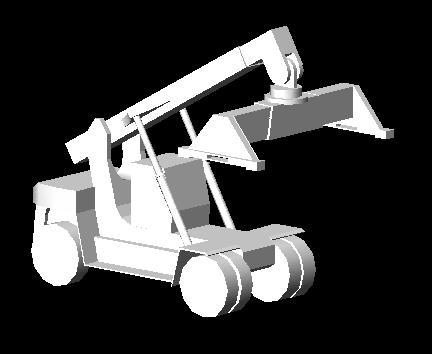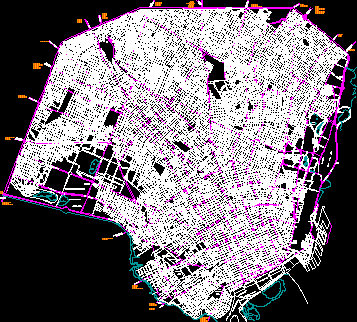Pump Station Potable Water DWG Block for AutoCAD
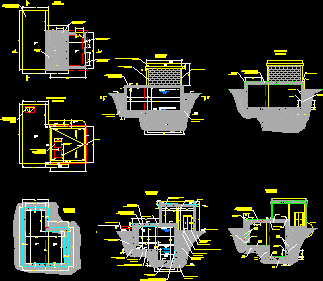
Deposit and poump station of water publish supplay
Drawing labels, details, and other text information extracted from the CAD file (Translated from Spanish):
Minimum level of operation, abacus, section, plant, section, Glass tile factory, slab, Minimum level of operation, Maximum level of operation, Sloped roofing, wrought, Slab ha., relief, Entrance from casement break, Asphalt pavement, Basaltic stone basement, In cleaning leveling, Filling selected from the p.m., P.a.a. Of nodules, In cleaning leveling, Filling selected from the p.m., Waterproof coating of modified cement mortar, Birreticular corner forge cm cm nerve width cm, Stone painting of acrylic resins, scale, Waterproof coating of modified cement mortar, gargoyle, sill, Granular stone base mm, Birreticular corner forge cm cm nerve width cm, Maximum level of operation, Minimum level of operation, White corner block, Painted exterior siding, Concrete pillar seen, scale, gargoyle, Deck plant, scale, abacus, Birreticular corner forge cm cm nerve width cm, fork, Solid slab, detail, section, Birreticular corner forge cm cm nerve width cm, scale, fork, On each nerve, Metal joinery aluminum slats, section, scale, P.a.a. Of nodules, Device of four semitapas articulates of free hollow type, Skylight practicable of colorless cellular methacrylate., Minimum water level, Birreticular corner forge cm cm nerve width cm
Raw text data extracted from CAD file:
| Language | Spanish |
| Drawing Type | Block |
| Category | Water Sewage & Electricity Infrastructure |
| Additional Screenshots |
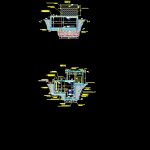 |
| File Type | dwg |
| Materials | Aluminum, Concrete, Glass |
| Measurement Units | |
| Footprint Area | |
| Building Features | Deck / Patio, Car Parking Lot |
| Tags | autocad, block, deposit, distribution, DWG, fornecimento de água, kläranlage, l'approvisionnement en eau, potable, publish, pump, Station, supplay, supply, treatment plant, wasserversorgung, water |


