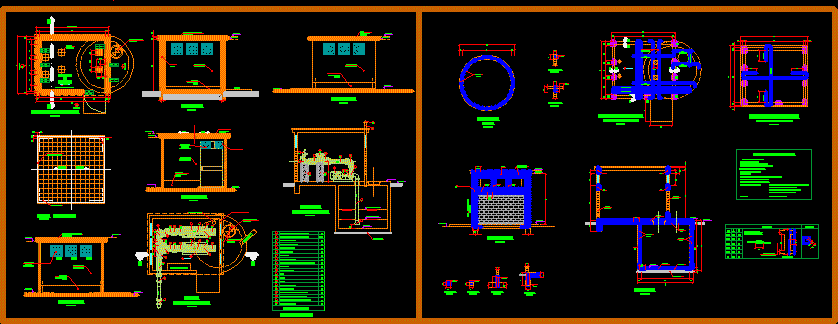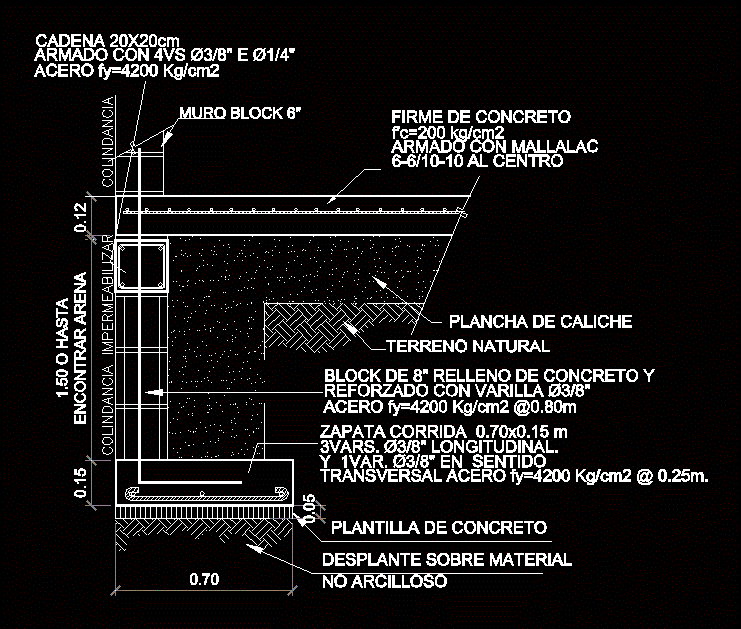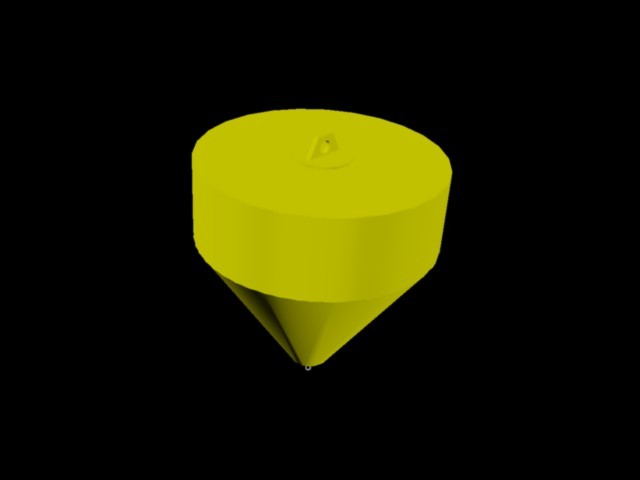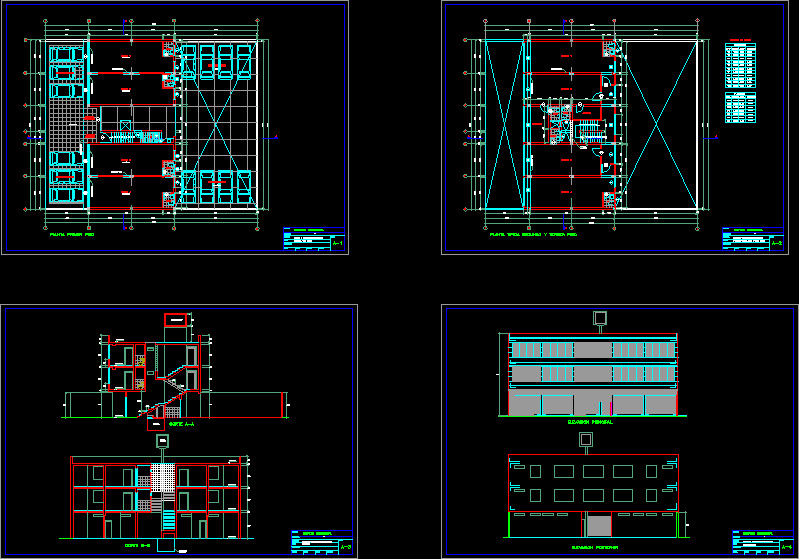Pump Station – Project DWG Full Project for AutoCAD

Pump Station – Project – Plants – Sections – Details
Drawing labels, details, and other text information extracted from the CAD file (Translated from Spanish):
elevation, Contrazocalo, rubbing, painted rubbed, wall tarred, wire mesh, galvanized, cocada bwg, pastry cover, machine made, npt., elevation, scale, npt., Electric board, inspection cap, dv pvc ventilation, metal staircase, cat type, griddle, entrance of man, arrives drain, your B. pvc dn, scale, inst. hydraulics, plant, proy. roof slab, proy. wall, Exterior, pastry chef, seated with mixture, ceiling, scale, level, plant: architecture, scale, npt., given from, concrete, elevation, elevation, elevation, pumping, camera, floor: cement rubbed, entrance of man, griddle, scale, elevation, npt., ceiling, npt., pastry brick, wire mesh, galvanized, cocada bwg, wall tarred, painted rubbed, rubbing, Contrazocalo, scale, cut, npt., machine made, pastry cover, wall tarred, painted rubbed, rubbing, Contrazocalo, pumping chamber, sidewalk, brick, wall of, scale, elevation, npt., wall tarred, painted rubbed, rubbing, Contrazocalo, pastry brick, ceiling, npt., niv max. Water, npt, inst. hydraulics, scale, cut to: a, soles c: h:, material’s list, pvc dn ventilation hat, pipe pvc sap ntp sp cp, blind flange ffd, nipple bbd ffd, tee bbb dn ffd, elbow bb ffd, combined suction cup, motor, metallic support, bomb, cardan, cople, suction pipe, bell ffd, elbow bb ffd, concrete data, ball check valve bb ffd, gate valve bb dn ffd, dn self-supporting top adapter, yee bbb dn ffd, note: pipe ffd accessories, must meet ISO standards, inst. systems: plant cuts, scale, plant, cut, section, scale, scale, section, scale, elevation, npt., in sections, see stirrups, typical, typical, npt., in beam area, rto, scale, section, scale, cut, scale, scale, cut, npt, scale, cut to: a, soles c: h:, npt, above, down, walls of, masonry, masonry, walls of, typical, npt., up and down, up and down, up and down, up and down, up and down, floor level, slab, scale, slab, roof slab plant, splices, stirrups, no splicing allowed, of superior effort, in a length of light, locate in the, beams, columns, central not more than, general specifications, concrete, of the column beam, steel, ground see ground study, overload is indicated in plants, free coatings, columns beams cm., slabs cm., faces in contact with ground water cm., dry dry faces cm., masonry, masonry units, all masonry units of walls, have alveoli that do not, partitions will be made machine, exceed its volume, mortar, cement sand, fire station, structures details, ramirez pizan saul willie
Raw text data extracted from CAD file:
| Language | Spanish |
| Drawing Type | Full Project |
| Category | Industrial |
| Additional Screenshots |
 |
| File Type | dwg |
| Materials | Concrete, Masonry, Steel |
| Measurement Units | |
| Footprint Area | |
| Building Features | Car Parking Lot |
| Tags | autocad, bomba, bomba de água, details, DWG, full, pipe, plants, pompe, pompe à eau, Project, pump, pumpe, rohr, sections, Station, tubulação, tuyaux, wasserpumpe, water pump |








