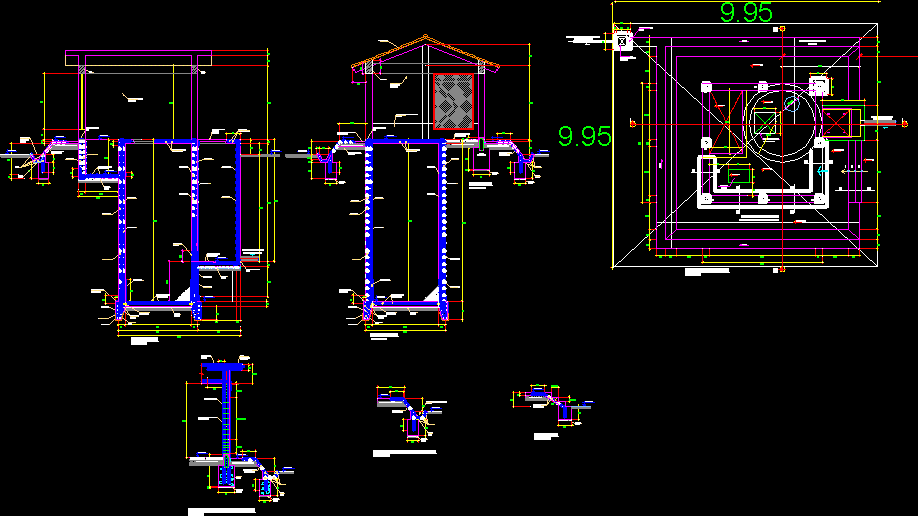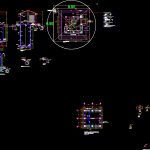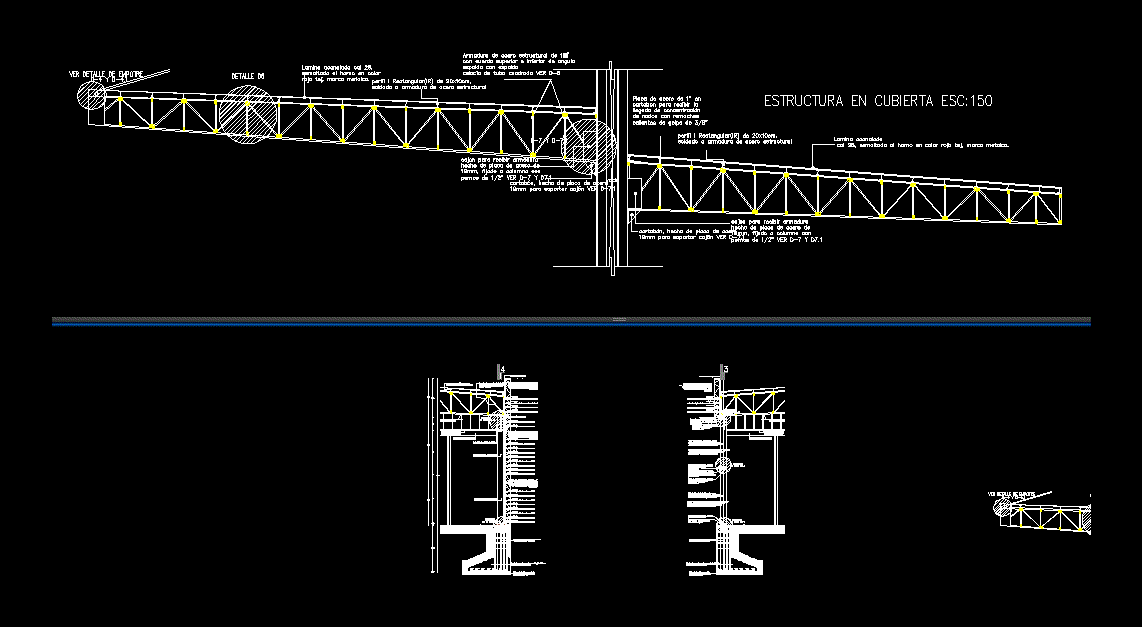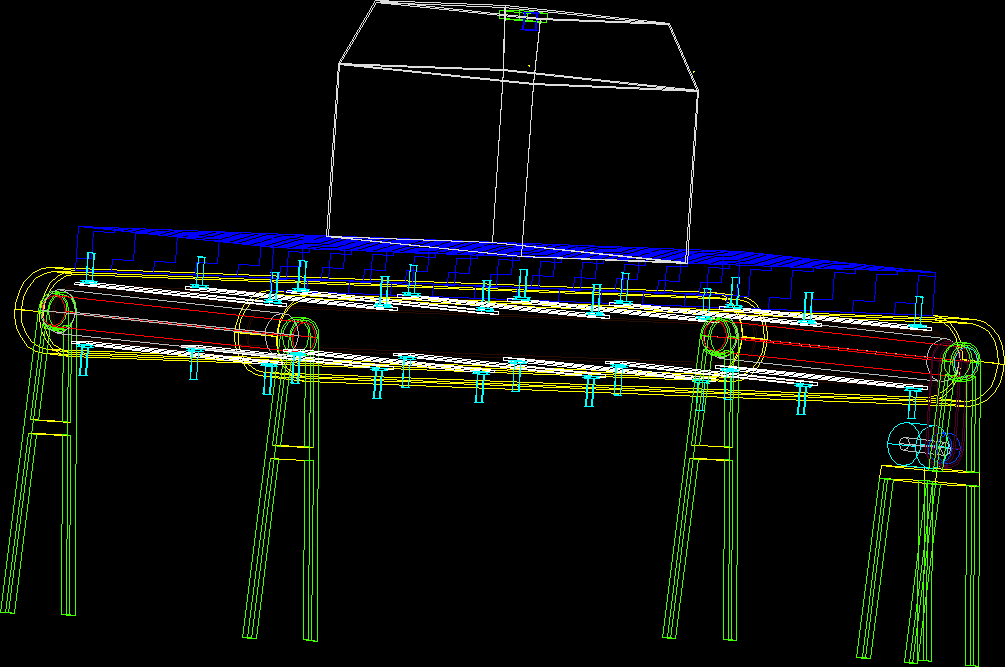Pumping Chamber DWG Full Project for AutoCAD
ADVERTISEMENT

ADVERTISEMENT
pumping chamber entire project.
Drawing labels, details, and other text information extracted from the CAD file (Translated from Spanish):
Andean tile, tarred and painted wall, water stop plate, rain evacuation channel, welding, perimeter nail detail, var, anchor plate welded to the tube, two-way flow projection, natural terrain profile, var., according to column , according to concrete specification, circulation path, polished and burnished cement floor, rain drainage channel, base for generator set
Raw text data extracted from CAD file:
| Language | Spanish |
| Drawing Type | Full Project |
| Category | Industrial |
| Additional Screenshots |
 |
| File Type | dwg |
| Materials | Concrete, Other |
| Measurement Units | Metric |
| Footprint Area | |
| Building Features | A/C |
| Tags | autocad, bomba, bomba de água, chamber, DWG, entire, full, pipe, pompe, pompe à eau, Project, pump, pumpe, pumping, rohr, tubulação, tuyaux, wasserpumpe, water pump |








