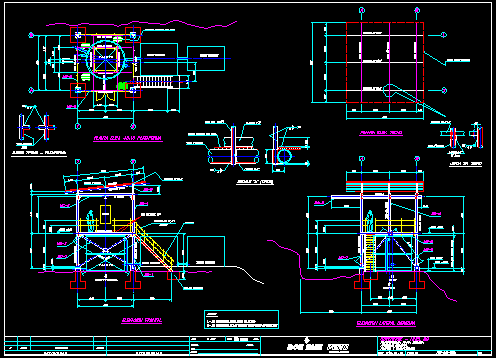Pumping Platform DWG Block for AutoCAD

Platform of pumping tank for industrial water
Drawing labels, details, and other text information extracted from the CAD file (Translated from Spanish):
tank, rm s.a., rm s.a., stairs, concrete earthenware, the dimensions of the details are given in millimeters, the dimensions are given in meters, notes:, see detail, m. maple, elev., bomb, tube, existing tank, platform tank, front elevation, j.b.p., date, dib .:, dis .:, aprob., const., dis .:, aprob., description, date, griddle, cap screw, platform, tank, tip., just typical platform, tip., metal grill famia, std., griddle, tip., detail, cuarton, tube, metal family, elev plant platform, tube, calamine, existing tank, tube, elev., elev., tube, platform, tank, right lateral elevation, plant elevations, general arrangement, platform for pump, level surface, rev, flat, esc .:, copper division, cuarton, long., joint tip. ceiling, tube, tip., elev plant ceiling, proy calamine roof, tube
Raw text data extracted from CAD file:
| Language | Spanish |
| Drawing Type | Block |
| Category | Mechanical, Electrical & Plumbing (MEP) |
| Additional Screenshots |
 |
| File Type | dwg |
| Materials | Concrete |
| Measurement Units | |
| Footprint Area | |
| Building Features | |
| Tags | autocad, block, DWG, einrichtungen, facilities, gas, gesundheit, industrial, l'approvisionnement en eau, la sant, le gaz, machine room, maquinas, maschinenrauminstallations, platform, provision, pumping, tank, wasser bestimmung, water |








