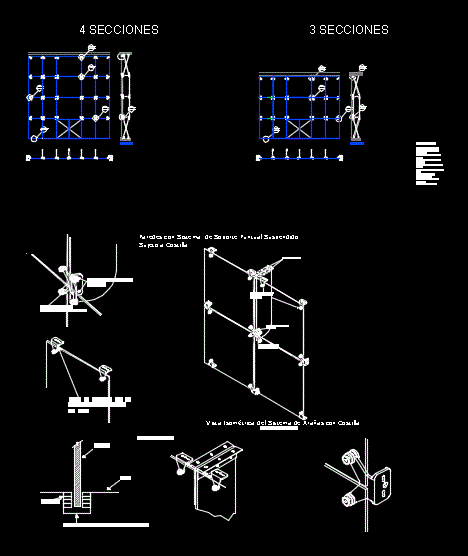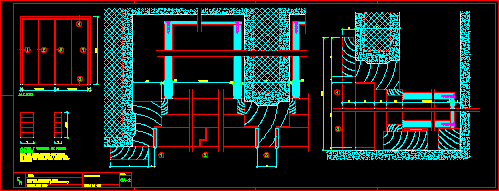Punctual Support System Glasswork DWG Detail for AutoCAD
ADVERTISEMENT

ADVERTISEMENT
Details – specifications – sizing – Construction cuts
Drawing labels, details, and other text information extracted from the CAD file (Translated from Spanish):
detail ———–, plan details, list of fittings: material key, important note: dimensions in millimeters this information is only for architectural use and may vary with respect to actual measurements, for line drawings, installation or drilling request information directly from the technical support department of kinetic., data :, location :, project :, project data :, list of materials :, notes :, glass, floor, slot in the floor and side walls, silicone, walls with suspended point support system attached to rib, isometric view of spider system with rib, fin support angle, stainless steel screw and bushing
Raw text data extracted from CAD file:
| Language | Spanish |
| Drawing Type | Detail |
| Category | Doors & Windows |
| Additional Screenshots | |
| File Type | dwg |
| Materials | Glass, Steel, Other |
| Measurement Units | Metric |
| Footprint Area | |
| Building Features | |
| Tags | autocad, construction, curtain wall, cuts, DETAIL, details, DWG, sizing, specifications, support, system |








