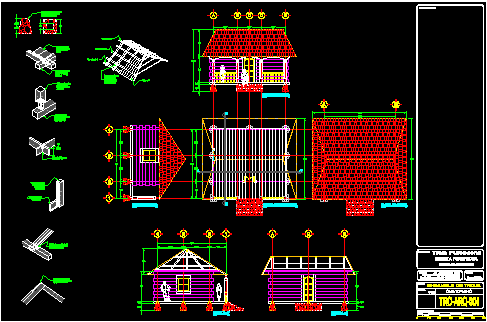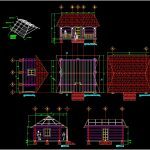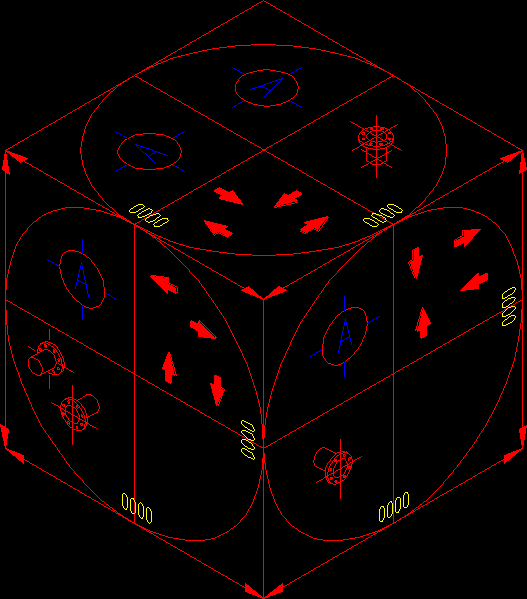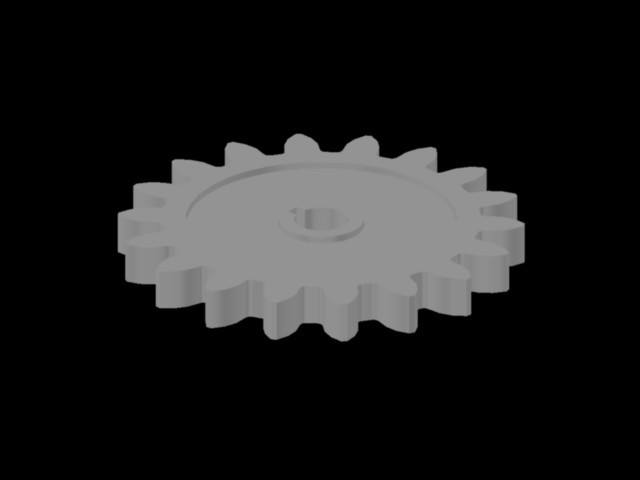Purepecha House DWG Block for AutoCAD

Wooden house Purepecha – Michoacan – Mexico
Drawing labels, details, and other text information extracted from the CAD file (Translated from Spanish):
graphic scale, observations, January, flat key, scale:, date:, flat, troje assembly, purebred turkey, Michoacán State, draft:, pure plateau, architectural plant, scale, roof plant, scale, main facade, scale, side flap, scale, cut b ‘, scale, cut to ‘, scale, masonry foundation made of ember stone laid with mortar, wooden column to support roofing in the portal area, box anchor pin on top of to receive column., wooden beam for floor support walls of the troje. from, wooden floorboard for cms floor. wide, wood plank for walls of cms., wood beam with slot to support planks in door., detail of joist beam joist ceiling joist beams., assembly detail in ridge of beams for roofing support., union of planks half wood., ridge beam, structural beam, wooden waistband, shingle, ties with galvanized wire were made with the thread of, michoacan tel., draft, arq. abraham lopez huape, street holnda no fracc. villa university
Raw text data extracted from CAD file:
| Language | Spanish |
| Drawing Type | Block |
| Category | Construction Details & Systems |
| Additional Screenshots |
  |
| File Type | dwg |
| Materials | Masonry, Wood |
| Measurement Units | |
| Footprint Area | |
| Building Features | |
| Tags | adobe, autocad, bausystem, block, construction system, covintec, DWG, earth lightened, erde beleuchtet, house, losacero, mexico, michoacan, plywood, sperrholz, stahlrahmen, steel framing, système de construction, terre s, wooden |








