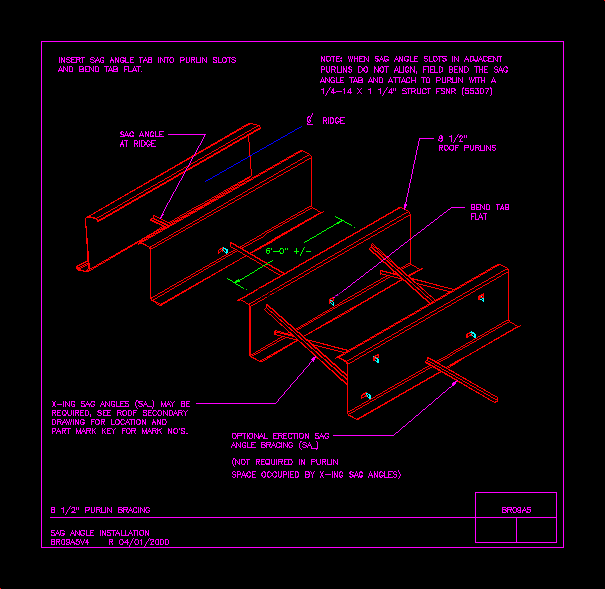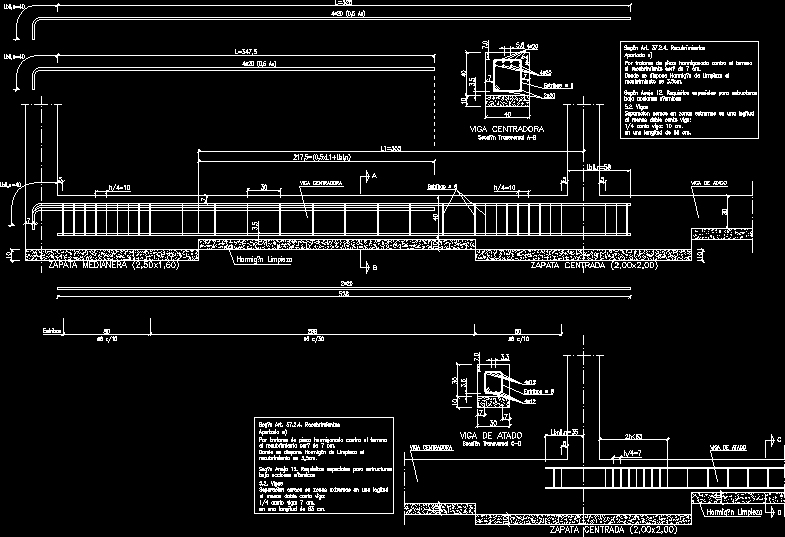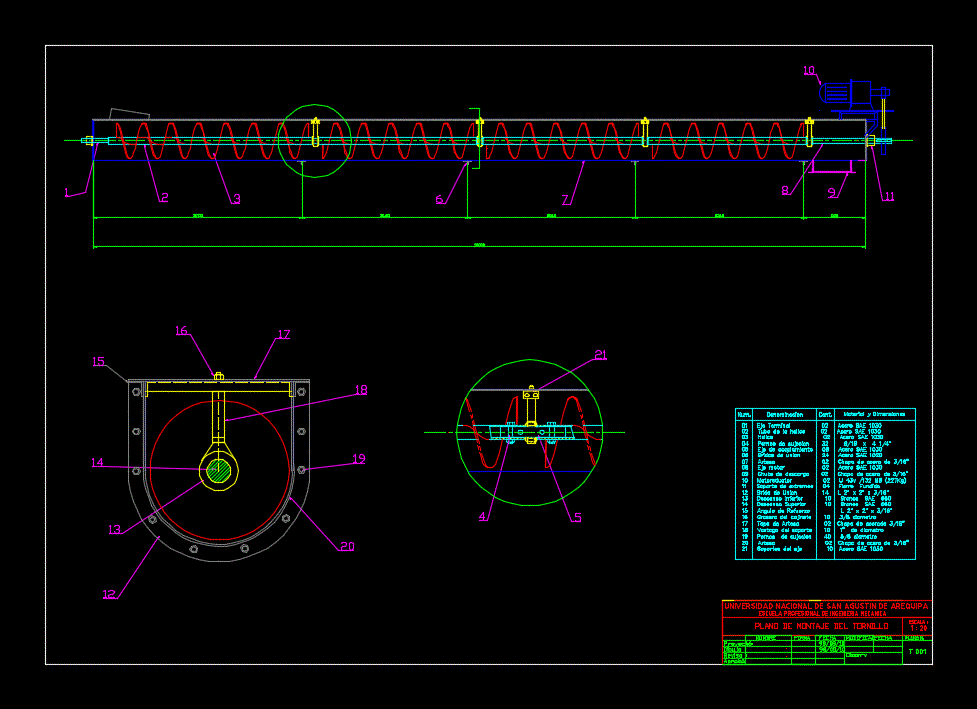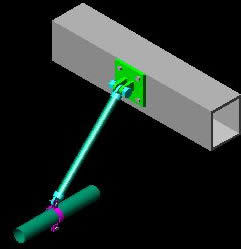Purlin Braces, Struts, Roof Structure DWG Detail for AutoCAD
ADVERTISEMENT

ADVERTISEMENT
Detail of straps covered tirantillas
Drawing labels, details, and other text information extracted from the CAD file:
purlin bracing, sag angle installation, insert sag angle tab into purlin slots, and bend tab flat., note: when sag angle slots in adjacent, purlins do not field bend the sag, angle tab and attach to purlin with, struct fsnr, ridge, sag angle, at ridge, roof purlins, sag angles may be, see roof secondary, drawing for location and, part mark key for mark no’s., bend tab, flat, optional erection sag, angle bracing, required in purlin, space occupied by sag
Raw text data extracted from CAD file:
| Language | English |
| Drawing Type | Detail |
| Category | Construction Details & Systems |
| Additional Screenshots | |
| File Type | dwg |
| Materials | |
| Measurement Units | |
| Footprint Area | |
| Building Features | |
| Tags | autocad, belts, covered, DETAIL, DWG, roof, stahlrahmen, stahlträger, steel, steel beam, steel frame, straps, structure, structure en acier |








