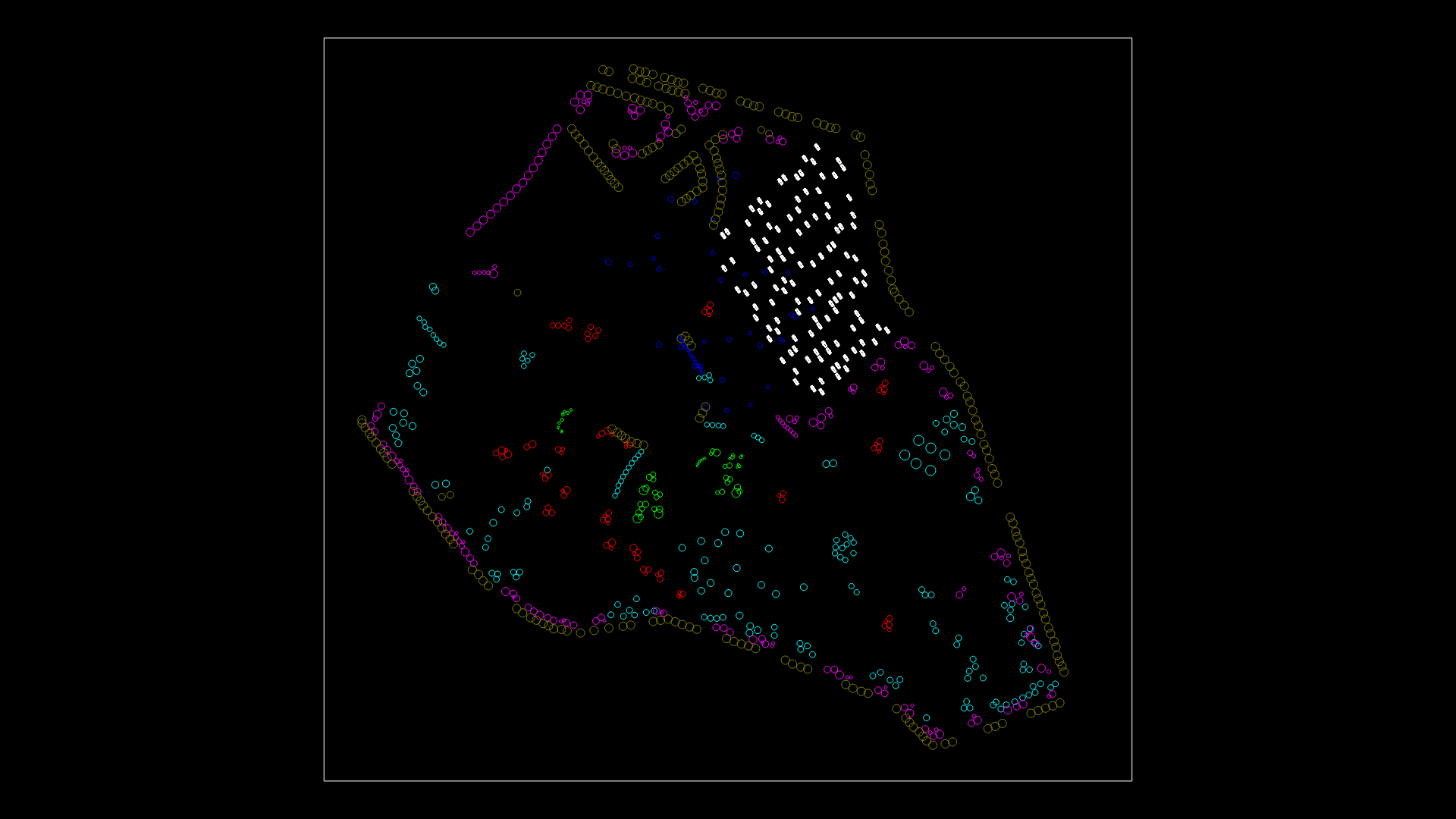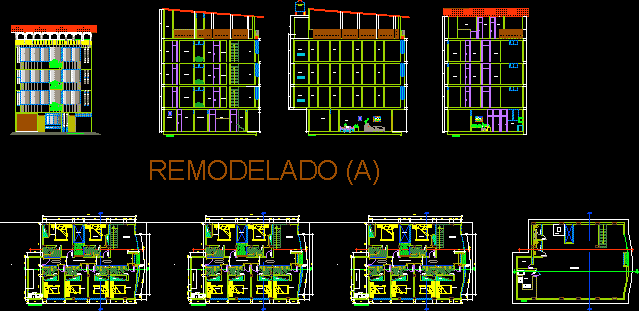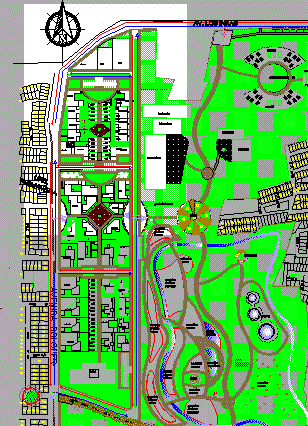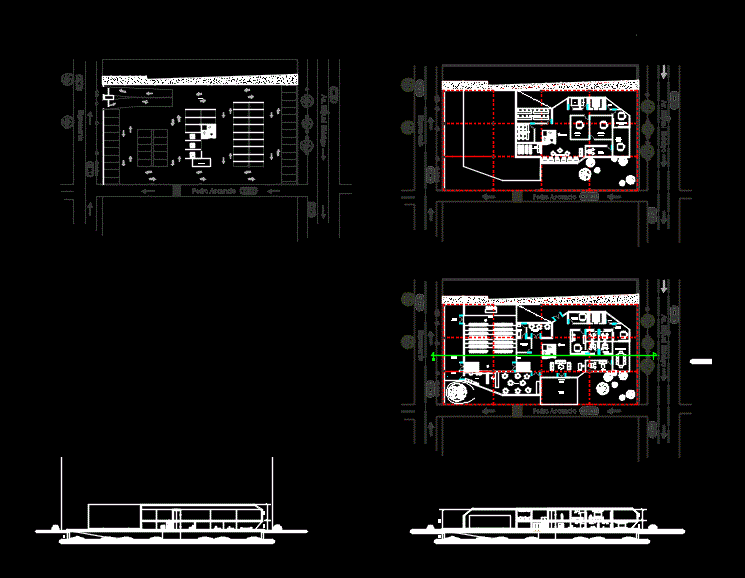All-Purpose Recreational Park, Saltillo, Mexico DWG Full Project for AutoCAD

This school project made for obtaining an urban recreation center for the city of Saltillo Coahuila. The main objective was to equip the city with a recreation center that will have all the features to make sport, recreation, ride, cultural events, etc.
Drawing labels, details, and other text information extracted from the CAD file (Translated from Spanish):
access, palapas, parking, wading pool, souvenir shop, area distribution plant, fronton, tennis, administrative area, equipment rental, outdoor theater, multipurpose room, nursing, squash, semi-olympic pool, recreational pool, rent of swimming equipment, rappel, camping area, note: the cycle will be located around the perimeter of the land., area horseback riding and riding, minigolf, guardhouse, administration and rental of equipment, trees, grass beautiful carpet , lipia. family: verbenaceae., ficus climber. family: moraceae. perennial climbing plant, Brazilian grass. native of warm and humid climate, gramon. It forms a very rustic lawn. both sun and shade, grass, floors, concrete stamped with colored concrete for concrete. Curecrete brand. located as in the walkers., sprayed concrete for the surface of the artificial river, spray ring fountain. aquatica construction, walls, iii, simbology, trash can, water tank, pedestrian bridge, benches, restaurant-dining
Raw text data extracted from CAD file:
| Language | Spanish |
| Drawing Type | Full Project |
| Category | Parks & Landscaping |
| Additional Screenshots |
 |
| File Type | dwg |
| Materials | Concrete, Glass, Other |
| Measurement Units | Metric |
| Footprint Area | |
| Building Features | Garden / Park, Pool, Parking |
| Tags | amphitheater, autocad, center, city, DWG, full, mexico, park, parque, Project, purpose, recreation, recreation center, recreational, school, urban, vegetation |








