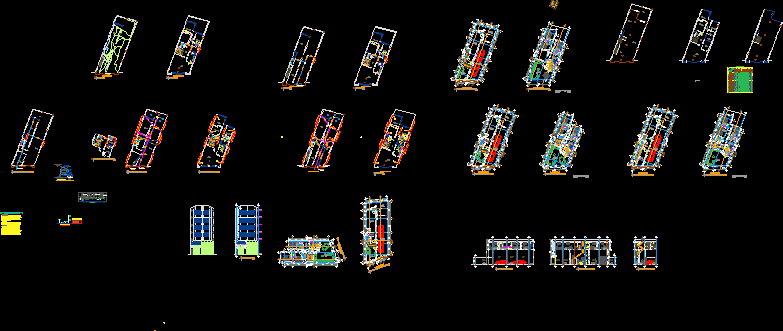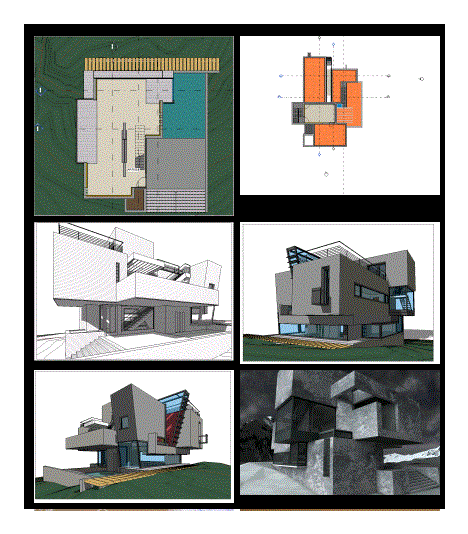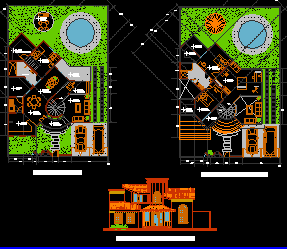Pyramid House In Tucume DWG Block for AutoCAD
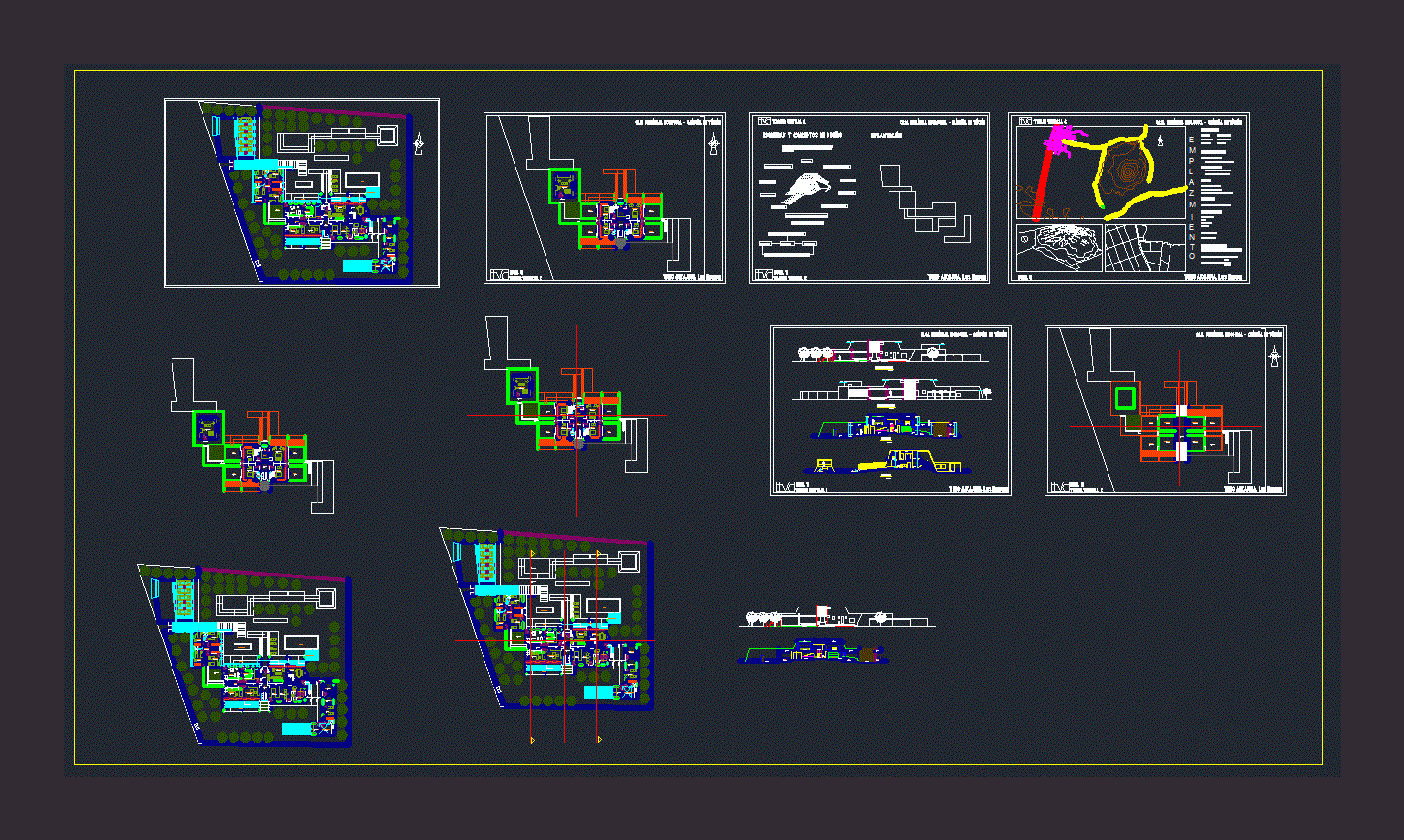
HOUSE IN PYRAMID WAY TUCUME – LAMBAYEQUE – Plants – Cortes
Drawing labels, details, and other text information extracted from the CAD file (Translated from Spanish):
dining room, kitchen, pantry, cto. cold, cava, warehouse, main room, receipt, hall, terrace, thematic room, gym, proyect. of ceiling, study parents, study children, corridor, dorm. parents, dressing room, ss.hh., dorm. triple, dorm. double, multimedia room, pool, barbecue area, cto. machines, general store, dorm. service, cto. ironing, mirror of water, garden, subject :, student :, chair :, scale :, cycle :, tineo ancajima luis enrique, date :, cubicle, location, accessibility, climate, winds, vegetation, land, buildings, important nearby, region:, lambayeque, province:, district:, chiclayo – túcume, túcume – terrain, warm dry climate, pred. southwest – northeast, túcume, asphalted road – carrozable, carob, corn, cotton, faique, lodging horcones de túcume, túcume site museum, be contemporary returning to the sources, the management of the spaces of the pyramids, of túcume., complex of terraces, perimeter walls, ramps, platforms, rooms, niches, corridors, iconography, predominance of mass language, integration with the landscape, compact shape of the pyramid, volume, add, subtract, connected by virtual elements, dorm. Main, s.s.h.h., ramp, green roof
Raw text data extracted from CAD file:
| Language | Spanish |
| Drawing Type | Block |
| Category | House |
| Additional Screenshots |
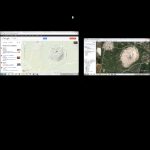  |
| File Type | dwg |
| Materials | Other |
| Measurement Units | Metric |
| Footprint Area | |
| Building Features | Garden / Park, Pool |
| Tags | apartamento, apartment, appartement, aufenthalt, autocad, block, casa, chalet, cortes, dwelling unit, DWG, haus, house, Housing, lambayeque, logement, maison, plants, pyramid, residên, residence, unidade de moradia, villa, wohnung, wohnung einheit |



