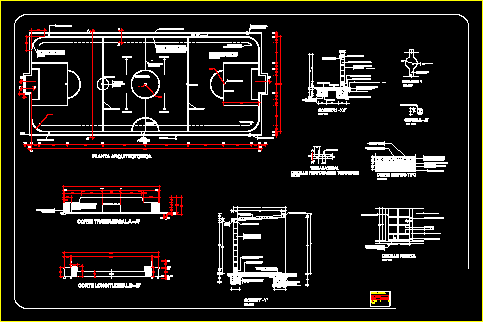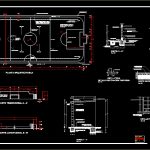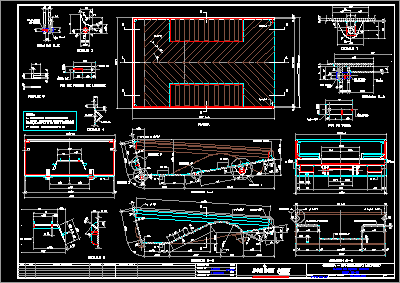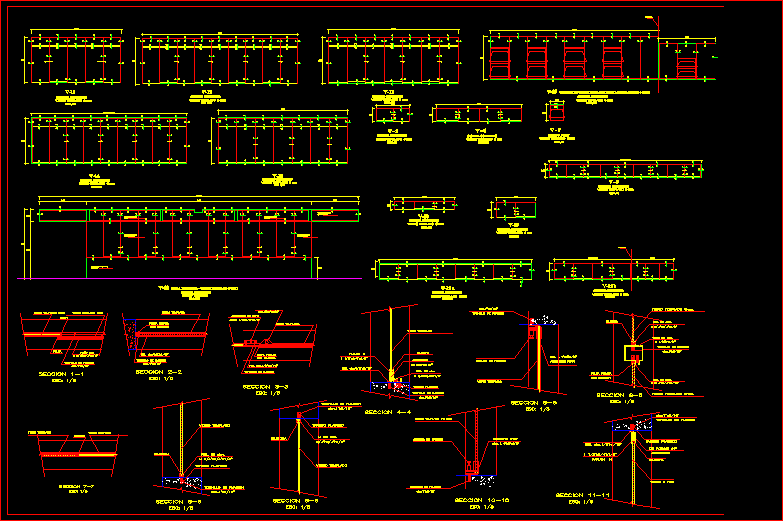Quick Football Court DWG Detail for AutoCAD
ADVERTISEMENT

ADVERTISEMENT
Constructive details of quick football court
Drawing labels, details, and other text information extracted from the CAD file (Translated from Spanish):
reinforced concrete repison, hollow for rainwater passage, sand bed, block perimeter wall, reinforced concrete castle, door detail, perforations both sides., side view detail drain pipe drilling, synthetic grass mat adhered to the concrete pavement with contact glue, hot application asphalt sealant for cold joints, compacted natural terrain, floor type cut, architectural floor, concrete floor, central circle, access, red color line, referee area, free throw, center line or half field, water collector, corner shot, graphic scale:, exterior apparent finish, penalty area, drain, cross section a – a ‘, longitudinal cut b – b’
Raw text data extracted from CAD file:
| Language | Spanish |
| Drawing Type | Detail |
| Category | Entertainment, Leisure & Sports |
| Additional Screenshots |
 |
| File Type | dwg |
| Materials | Concrete, Other |
| Measurement Units | Imperial |
| Footprint Area | |
| Building Features | |
| Tags | autocad, basquetball, constructive, court, DETAIL, details, DWG, feld, field, football, golf, quick, sports center, voleyball |








