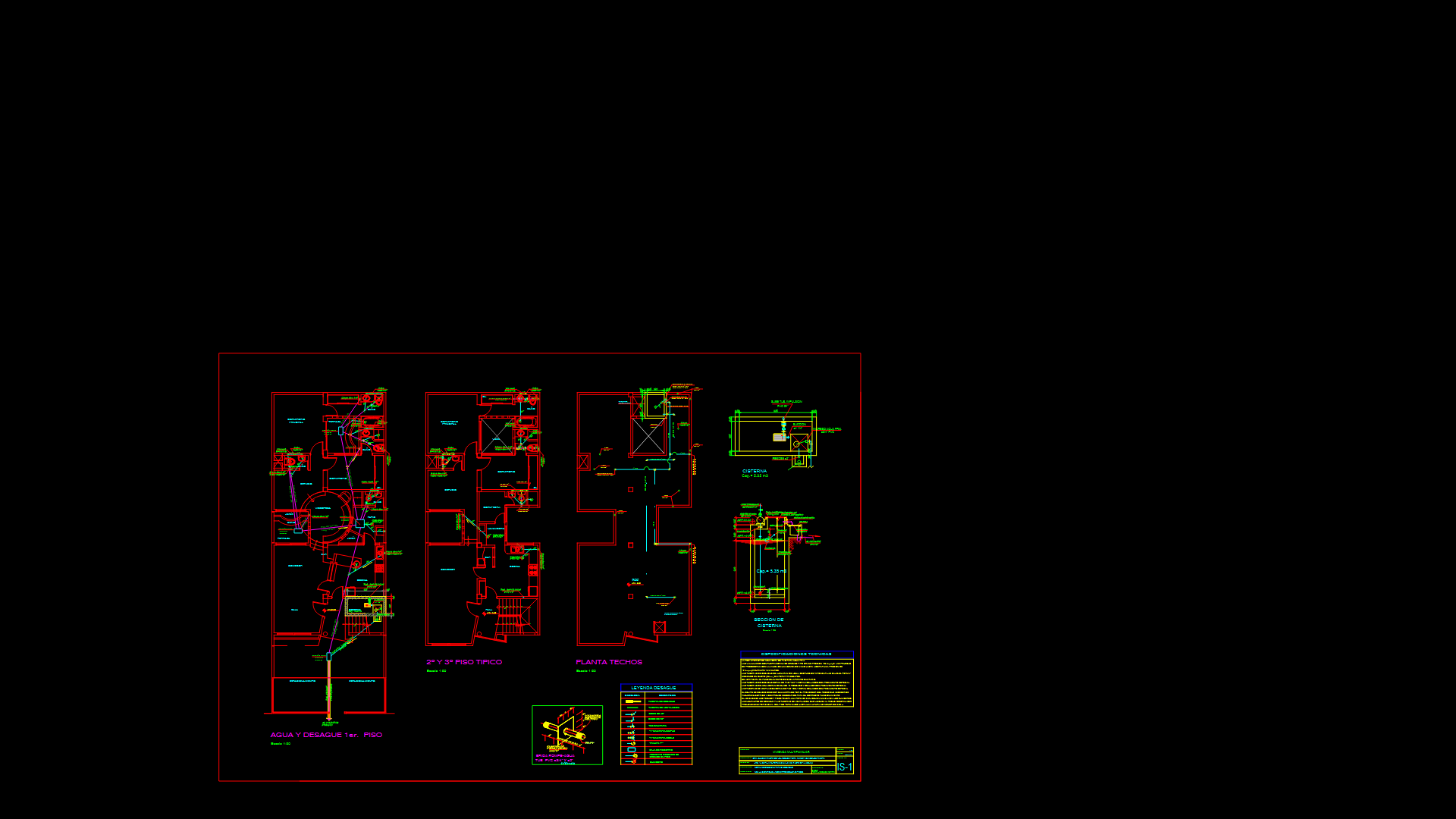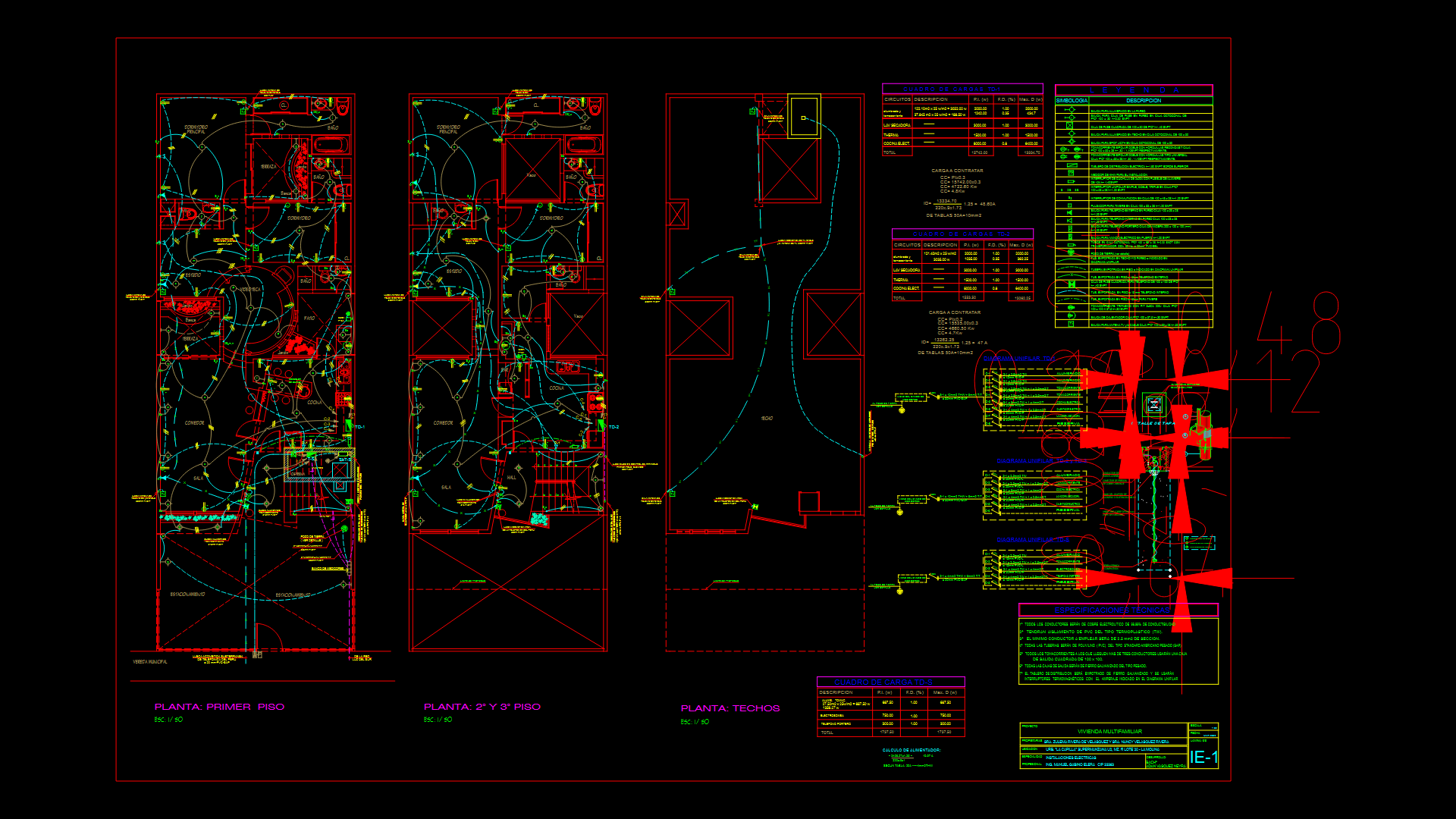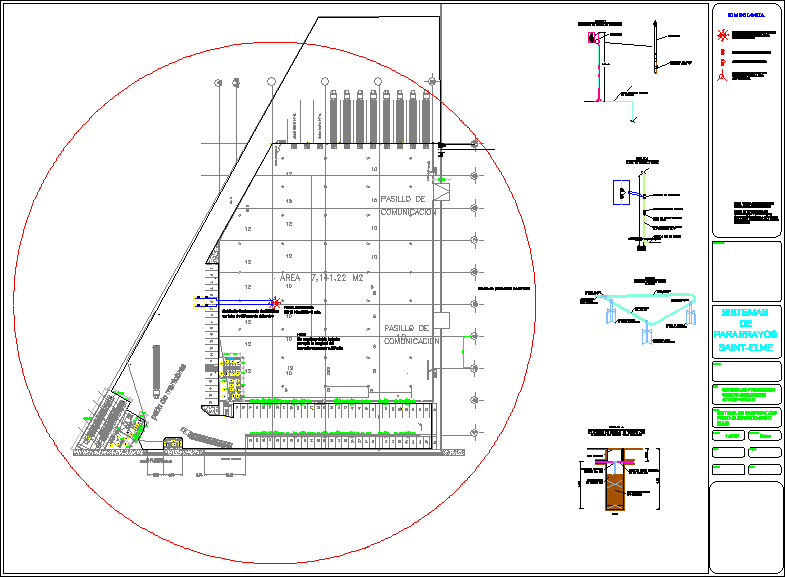Rain Water Installation DWG Block for AutoCAD

Implementation of stormwater facilities with sumps and their levels of cash boxes and invers levels, irrigation system for green areas and the outside arrivals to the main pipe of a 2 story mall and terrace (parking) and a block of flats.
Drawing labels, details, and other text information extracted from the CAD file (Translated from Spanish):
terrace, departure, entry, Pvc, Pvc, Implantation set, scale, proposal, tank, Parking ground floor, top floor, Aall sinks, Central collector aall, Central control sump discharge, Central collector aall, Pvc mm, Canal collector aall, Central control sump discharge, Baa.ll., Pvc, Baa.ll., Pvc, Baa.ll., Pvc, Baa.ll., Pvc, Baa.ll., Pvc, Baa.ll., Pvc, Baa.ll., Pvc, Baa.ll., Pvc, Aall sinks, Baa.ll., Pvc, Baa.ll., Pvc, Baa.ll., Pvc, Baa.ll., Pvc, New fort mm, Central collector aall, New fort mm, Central collector aall, New fort mm, Central collector aall, New fort mm, Central collector aall, New fort mm, Aall sinks, Central collector aall, New fort mm, Central collector aall, New fort mm, Aall sinks, Central collector aall, New fort mm, Central collector aall, New fort mm, Central collector aall, New fort mm, Central collector aall, New fort mm, Central collector aall, New fort mm, Curb sidewalk, Central collector aall, New fort mm, Curb sidewalk, Central collector aall, New fort mm, Central collector aall, New fort mm, Aall sinks, Central collector aall, New fort mm, Curb sidewalk, Direction of flow, Down payment of aa.ll., Sink of aa.ll., Rainwater network, Rainwater, Sink of aa.ll., Box of aa.ll.
Raw text data extracted from CAD file:
| Language | Spanish |
| Drawing Type | Block |
| Category | Mechanical, Electrical & Plumbing (MEP) |
| Additional Screenshots | |
| File Type | dwg |
| Materials | |
| Measurement Units | |
| Footprint Area | |
| Building Features | Car Parking Lot, Garden / Park |
| Tags | autocad, block, boxes, cash, DWG, einrichtungen, facilities, gas, gesundheit, implementation, installation, irrigation, l'approvisionnement en eau, la sant, le gaz, levels, machine room, maquinas, maschinenrauminstallations, provision, rain, shopping center, stormwater, wasser bestimmung, water |








