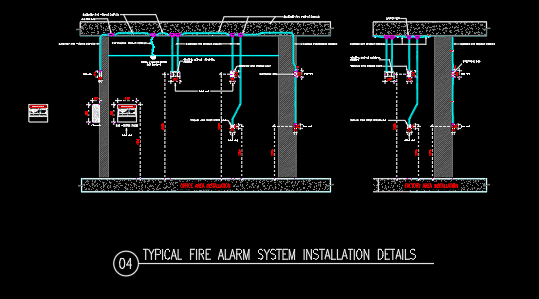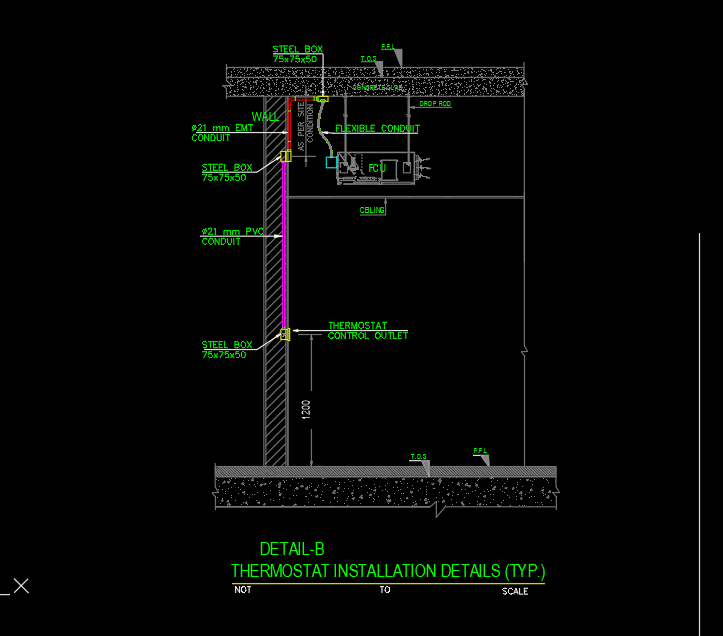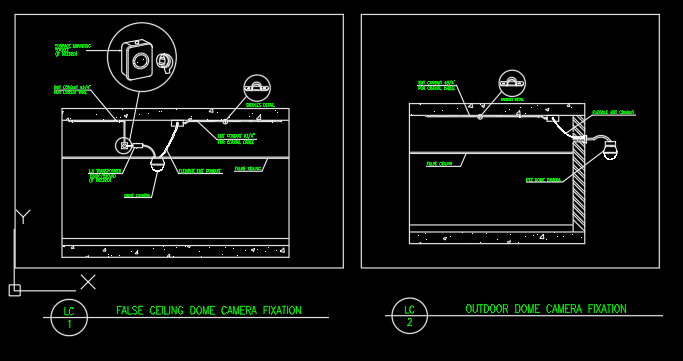RAIN WATER OUTLET INSTALLATION DETAILS DWG FILE

The “Rainwater Outlet Installation Details DWG File” provides a comprehensive guide for the proper installation of rainwater outlets in building structures. This detailed DWG file contains precise measurements, diagrams, and instructions for accurate installation. It covers various aspects, including outlet selection, positioning, and connection techniques. The detail includes information on the sizing of outlets, slope requirements for effective drainage, and the use of appropriate fittings and seals. It also addresses considerations such as gutter connections, downspouts, and compliance with building codes and standards. Additionally, the detail provides guidance on flashing and waterproofing techniques to ensure a watertight installation. By utilizing this DWG file, architects, contractors, and engineers can ensure the correct installation of rainwater outlets, promoting efficient rainwater management and preventing water damage to the building. This resource serves as a valuable tool for professionals involved in building design, construction, or renovation projects, ensuring proper rainwater drainage and protection of the building envelope.
| Language | English |
| Drawing Type | Detail |
| Category | Mechanical, Electrical & Plumbing (MEP) |
| Additional Screenshots | |
| File Type | |
| Materials | |
| Measurement Units | N/A |
| Footprint Area | N/A |
| Building Features | A/C, Fireplace, Garage |
| Tags | #RainwaterOutlet #InstallationDetail #DWGFile #BuildingStructure #OutletPositioning #ConnectionTechniques #EffectiveDrainage #BuildingCodes #WaterproofingTechniques #RainwaterManagement |








