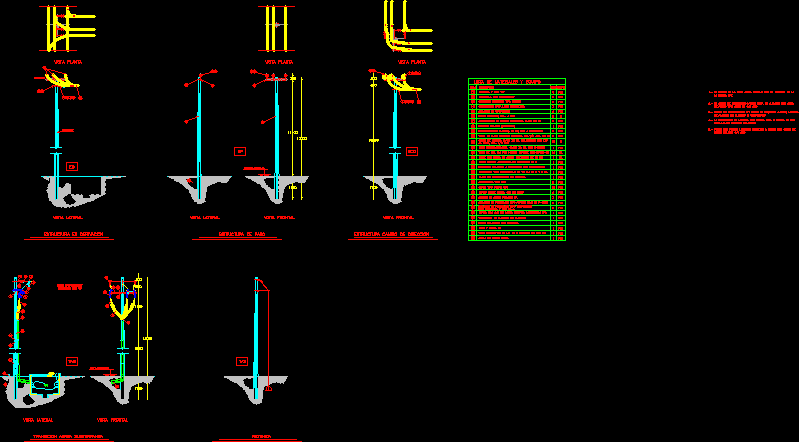Rainwater Gutter And Downspout – – Installation Details DWG Detail for AutoCAD
ADVERTISEMENT

ADVERTISEMENT
Construction Details
Drawing labels, details, and other text information extracted from the CAD file (Translated from Galician):
symbology bricklaying clamp chain clay wall cladding cupola clay record cloth waterproofing concrete firm simple plank of tezontle layer of compression plastering beams mortar of lime plastered plaster in ceiling pipe of p.v.c. right foot right, national political institute, center for scientific and technological studies, student: baptist martinez luis alfonso, Computer-aided structural drawing, lamina: pluvial water fall, lamina, group:
Raw text data extracted from CAD file:
| Language | N/A |
| Drawing Type | Detail |
| Category | Construction Details & Systems |
| Additional Screenshots |
 |
| File Type | dwg |
| Materials | Concrete |
| Measurement Units | |
| Footprint Area | |
| Building Features | |
| Tags | autocad, barn, construction, cover, dach, DETAIL, details, downspout, downspouts, DWG, gutter, gutters, hangar, installation, lagerschuppen, rainwater, roof, shed, structure, terrasse, toit |








