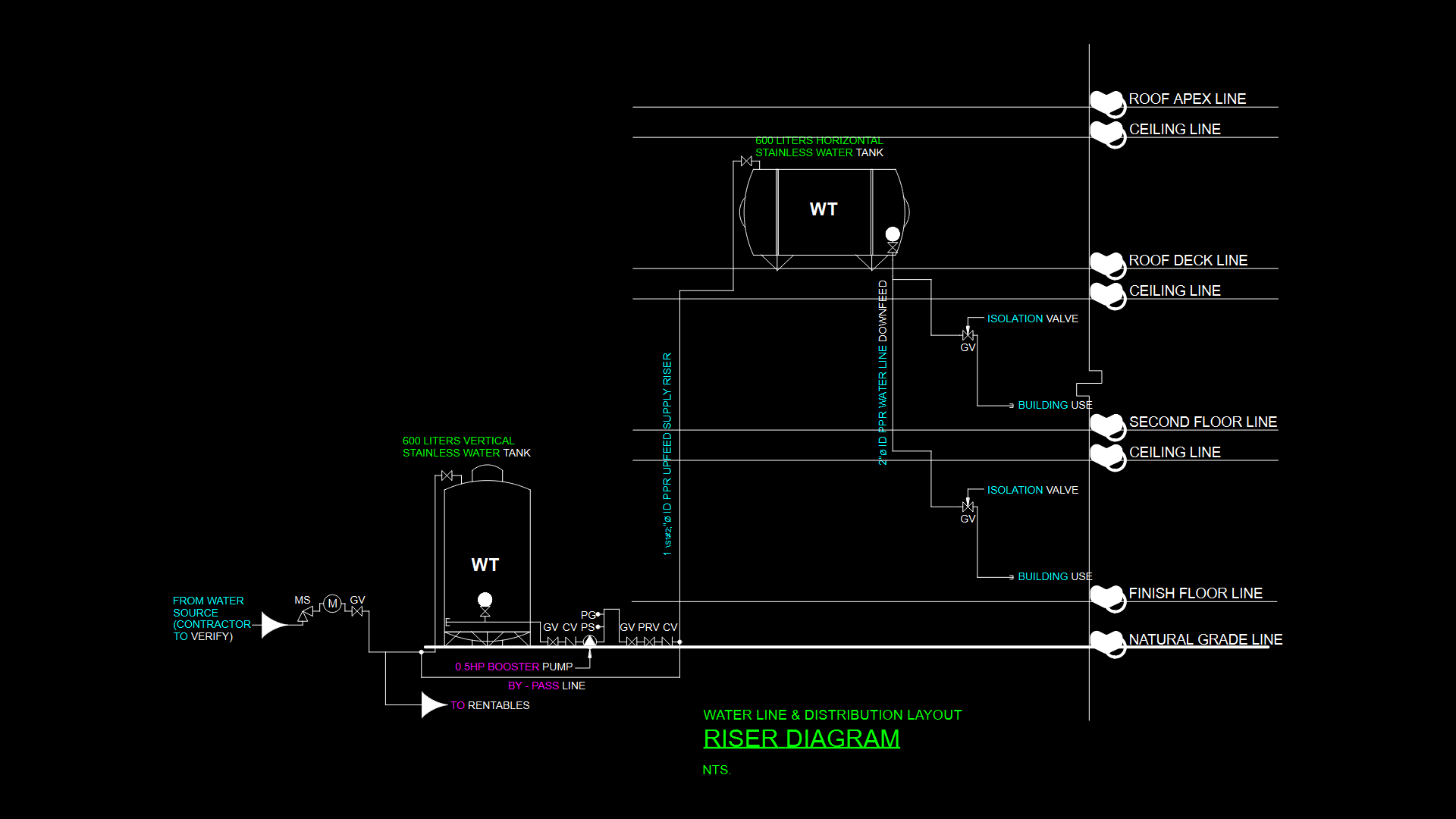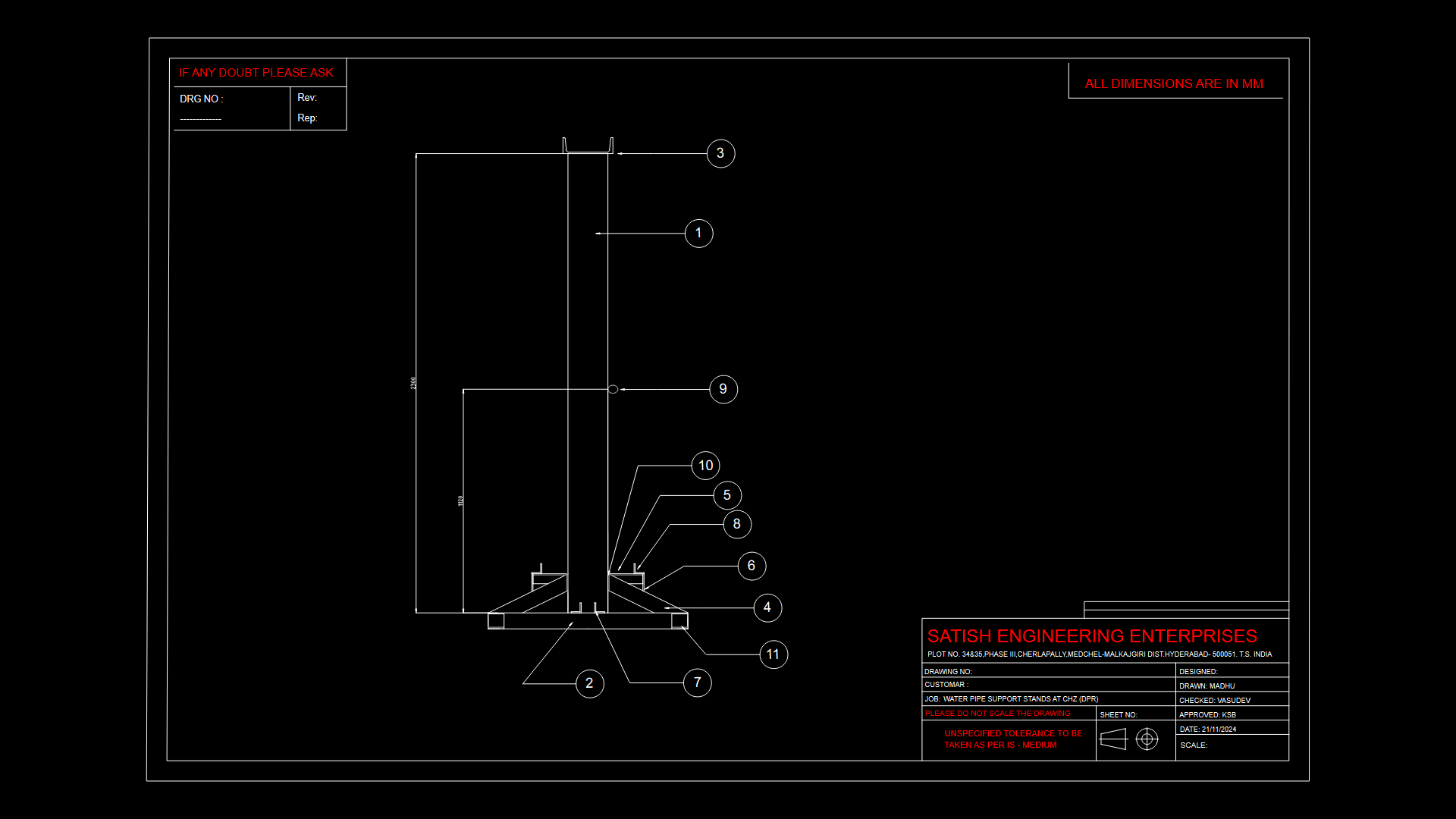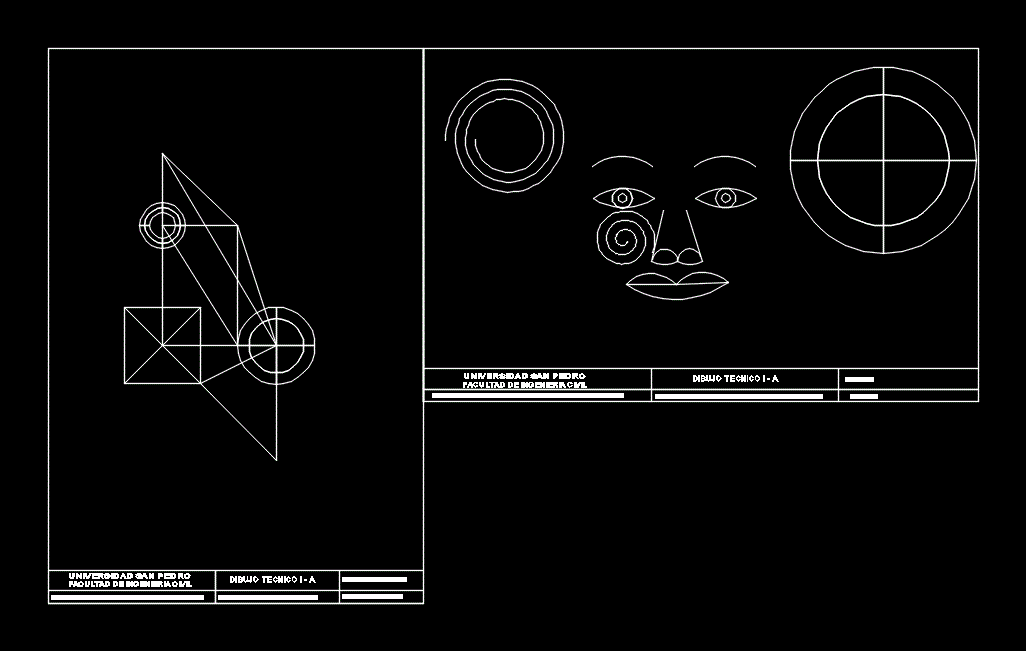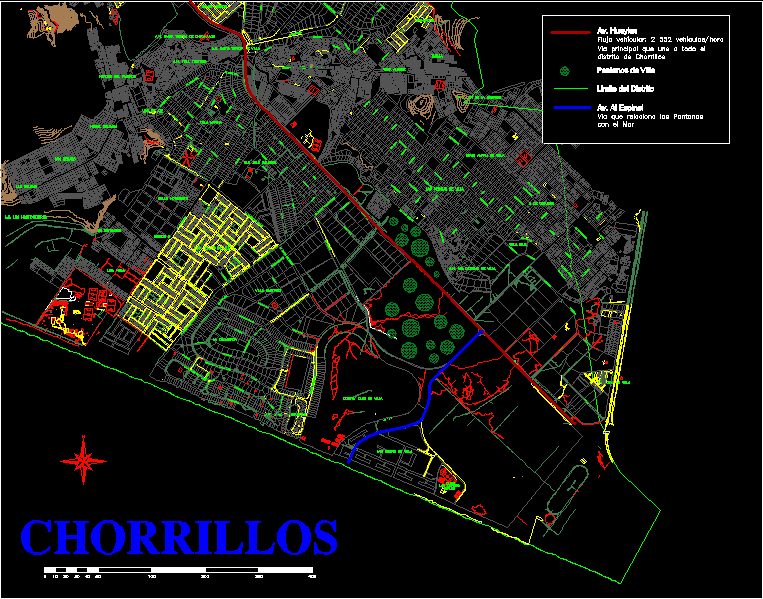Rainwater Passage DWG Detail for AutoCAD

Flat design – type in street rainwater passage – Details – specifications – sizing – Construction cuts
Drawing labels, details, and other text information extracted from the CAD file (Translated from Spanish):
Narrowing, Worksheet, Street passage, Hcv, Stabilized, Geotextile polyfelt, demolish, It’s going to demolish, kind, sidewalk, road, sidewalk, road, Arrau, Do Not Enter, Trucks, Cms., Cms., variable, variable, variable, variable, variable, variable, Picture of works of rainwater, designation, manifold, others, Type sump no., Decanter chamber no., Ml., Infiltration trench ml., Pje Galvarino, total, Galvarino, Lientur, Bilbao, Galvarino exp., Longitudinal profile, Vertical scale s, Galvanic passage, Quotas, Existing land, Flush, cut, Heights, Gradient earrings, filling, Accumulated, partial, profile, Street axis lientur, Bilbao street axis, scale, Rainwater plant, Cross-sectional profile, Vertical scale s, Galvarino, Quotas, Existing land, Flush, cut, Heights, Gradient earrings, filling, Accumulated, partial, Official line, Pje galvarino shaft, Official line, Cross-sectional profile, Vertical scale s, Galvarino, Quotas, Existing land, Flush, cut, Heights, Gradient earrings, filling, Accumulated, partial, Official line, Pje galvarino shaft, Official line, ground, Flush, ground, Flush, ground, Flush, ground, Flush, ground, Flush, Narrowing, Contributing area, Government of chile ministry of housing urbanism served biobio region, province:, sheet, scale:, Indicated, Format:, …………………………………….., draft, entry:, date:, Invoice, commune:, Sector location:, designer:, Property planning review, owner:, reviser:, Urban projects project area, conception, Chiguayante, August, Content: water plant details of works., Signature name address, Paving project, review, …………………………, ……………….., Date of gift certificate:, Rainwater solution, unscaled, Location, Arturo prat, Av lib bdo, Palena, Pje, Alley valdes, Angamos, Galvarino, October, New palena, Pj.paicavi, New street, I seat him, To the hill, Paicavi, Galvarino, Ainavillo, Lientur, Bilbao, Street, Lientur, Pje, Lap top, Acacios, Lap top, Lautaro, Pje, Street, Pje, central, Street, Pje, October, villa, The plums, Population, Pinewoods, villa, sector, Prat, Av lib bdo, General nomenclature, Linear elements, Soil treatment, Roadway replenish., Maintain existing sidewalk., Official line, Maintain type., Sidewalk hcv., Road axis, Roadway hcv., Existing sidewalk replenish., Projected hearth type, Solera type reset., Specific elements, C.i. wastewater., Well of recognition., Existing faucet., Pr. C.i. wastewater., Detail of infiltration trench, scale, Detail of infiltration trench, scale, Sink detail, scale, rack, Horizontal grid according to detail, plant, variable, Discharge chamber decanter, Decanter chamber detail, scale, Detail drain cleaning chamber, scale, Drains detail, scale, variable, variable, variable, variable, variable
Raw text data extracted from CAD file:
Drawing labels, details, and other text information extracted from the CAD file (Translated from Spanish):
Narrowing, Worksheet, Street passage, Hcv, Stabilized, Geotextile polyfelt, demolish, It’s going to demolish, kind, sidewalk, road, sidewalk, road, Arrau, Do Not Enter, Trucks, Cms., Cms., variable, variable, variable, variable, variable, variable, Picture of rainwater works, designation, manifold, others, Type sump no., Decanter chamber no., Ml., Infiltration trench ml., Pje Galvarino, total, Galvarino, Lientur, Bilbao, Galvarino exp., Longitudinal profile, Vertical scale s, Galvanic passage, Quotas, Existing land, Flush, cut, Heights, Gradient earrings, filling, Accumulated, partial, profile, Street axis lientur, Bilbao street axis, scale, Rainwater plant, Cross-sectional, Vertical scale s, Galvarino, Quotas, Existing land, Flush, cut, Heights, Gradient earrings, filling, Accumulated, partial, Official line, Pje galvarino axis, Official line, Cross-sectional, Vertical scale s, Galvarino, Quotas, Existing land, Flush, cut, Heights, Gradient earrings, filling, Accumulated, partial, Official line, Pje galvarino axis, Official line, ground, Flush, ground, Flush, ground, Flush, ground, Flush, ground, Flush, Narrowing, Contributing area, Government of chile ministry of housing urbanism serviu biobio region, province:, sheet, scale:, Indicated, Format:, …………………………………….., draft, entry:, date:, Invoice, commune:, Sector location:, designer:, Property planning review, owner:, reviser:, Urban projects project area, conception, Chiguayante, August, Content: water plant details of works., Signature name address, Paving project, review, …………………………, ……………….., Date of gift certificate:, Rainwater solution, unscaled, Location, Arturo prat, Av lib bdo, Palena, Pje, Alley valdes, Angamos, Galvarino, October, New palena, Pj.paicavi, New street, I seat him, To the hill, Paicavi, Galvarino, Ainavillo, Lientur, Bilbao, Street, Lientur, Pje, Lap top, Acacios, Lap top, Lautaro, Pje, Street, Pje, central, Street, Pje, October, villa, The plums, Population, Pinewoods, villa, sector, Prat, Av lib bdo, General nomenclature, Linear elements, Soil treatment, Roadway replenish., Existing sidewalk maintain., Official line, Maintain type., Sidewalk hcv., Roadway axis., Roadway hcv., Existing sidewalk replenish., Projected hearth type, Solera type reset., Point elements, C.i. wastewater., Well of recognition., Existing faucet., Pr. C.i. wastewater., Detail of infiltration trench, scale, Detail of infiltration trench, scale, Sink detail, scale, rack, Horizontal grid according to detail, plant, variable, Discharge chamber decanter, Decanter chamber detail, scale, Detail drain cleaning chamber, scale, Drains detail, scale, variable, variable, variable, variable, variable
Raw text data extracted from CAD file:
| Language | Spanish |
| Drawing Type | Detail |
| Category | Water Sewage & Electricity Infrastructure |
| Additional Screenshots |
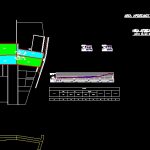 |
| File Type | dwg |
| Materials | Wood, Other |
| Measurement Units | |
| Footprint Area | |
| Building Features | Car Parking Lot |
| Tags | autocad, civil engineering, construction, Design, DETAIL, details, DWG, flat, kläranlage, passage, rainwater, sizing, specifications, street, treatment plant, type |

