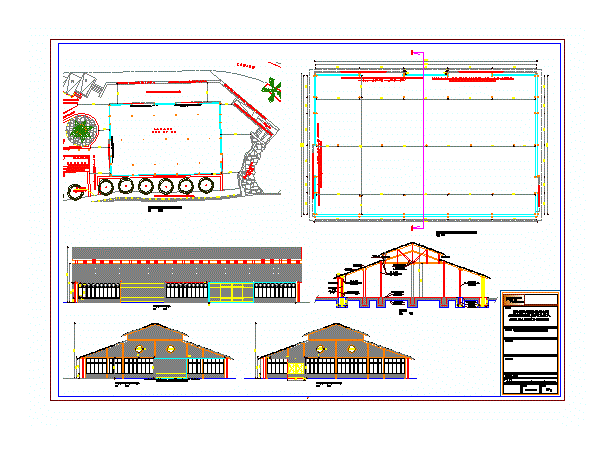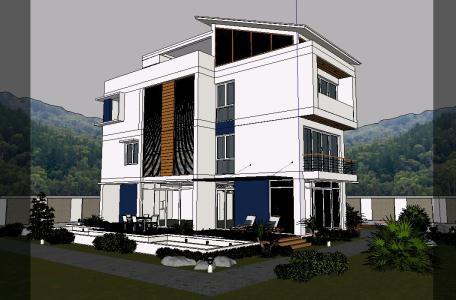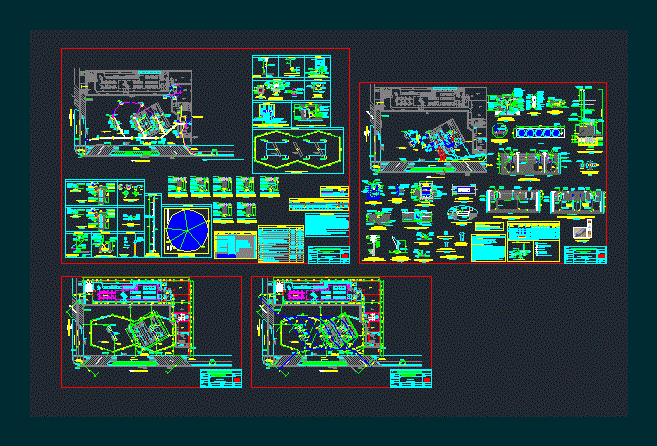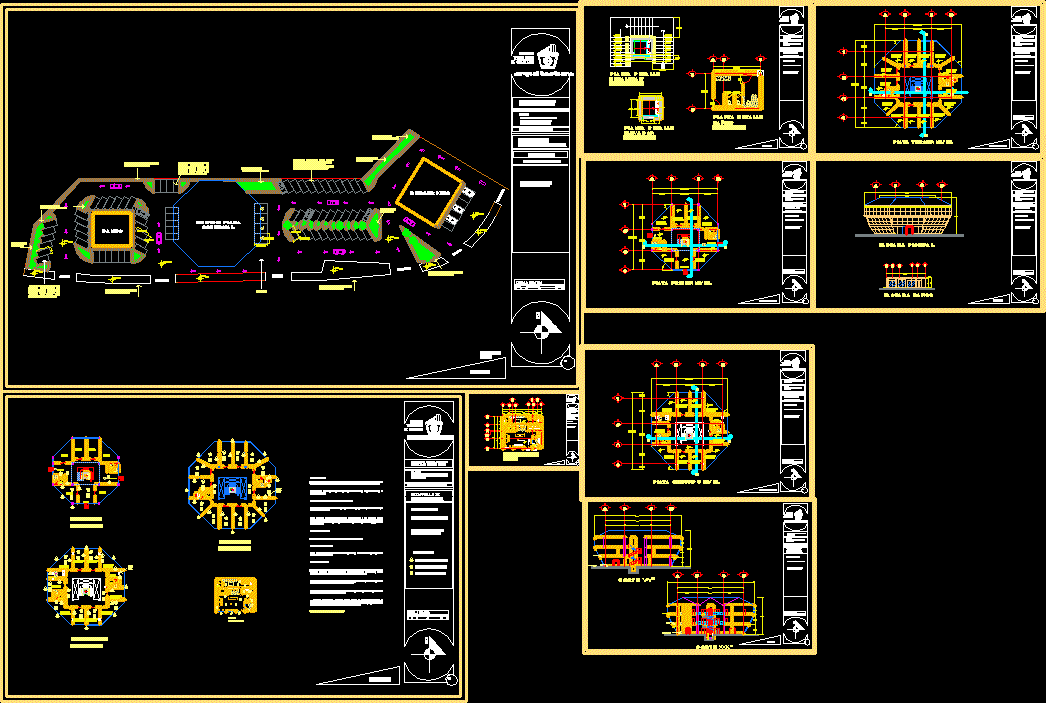Ramada Community DWG Block for AutoCAD

RAMADA WOOD PLATE, WITH PINE LOGS.
Drawing labels, details, and other text information extracted from the CAD file (Translated from Spanish):
e-mail: www.riohurtado.cl, province: limari, region: fourth, locality: samo alto, io stolen, unicipalidad, rio stolen, contracancha, multicancha, sobrec., foundation and, compacted variable, gravel bed, box greda, clay or earth, ntn, receptacle of, launch house, square of games, compacted earth, hopscotch game track, regulatory distancing, regulatory height, throwing mark, box of clay or earth, line, seat judges, judges, wooden handrails, table in situ, public stands, wooden railing, goes up, to ”, b ”, c ”, d ”, e ”, g ”, h ”, i ”, f ”, pillar of steel according to calculation, palqui, reservoir the pigeon, the tower, chalinga, camarico, walnuts, tamaya, socos, monte patria, carachilla, potrerillos bajo, a punitaqui, sotaqui, huallillinga, ovalle, la chimba, low samo, carob, seron, pichasca, tranque recoleta, stolen, maitenes, de seron, a ovalle, bath men, dumb, ladies bathroom, duch., lv., urinal., w c., dressing room males, dressing room ladies, access, ntn, pool, project :, location :, owner :, the indicated, content :, architecture plant, court and elevations ramada community., designer :, project, construction park manners pichasca, comunado de río hurtado., plant of architecture ramada community, community ramada site, main elevation, right lateral elevation, left lateral elevation
Raw text data extracted from CAD file:
| Language | Spanish |
| Drawing Type | Block |
| Category | City Plans |
| Additional Screenshots |
 |
| File Type | dwg |
| Materials | Steel, Wood, Other |
| Measurement Units | Metric |
| Footprint Area | |
| Building Features | Garden / Park, Pool |
| Tags | autocad, block, city hall, civic center, community, community center, DWG, pine, plate, Wood |








