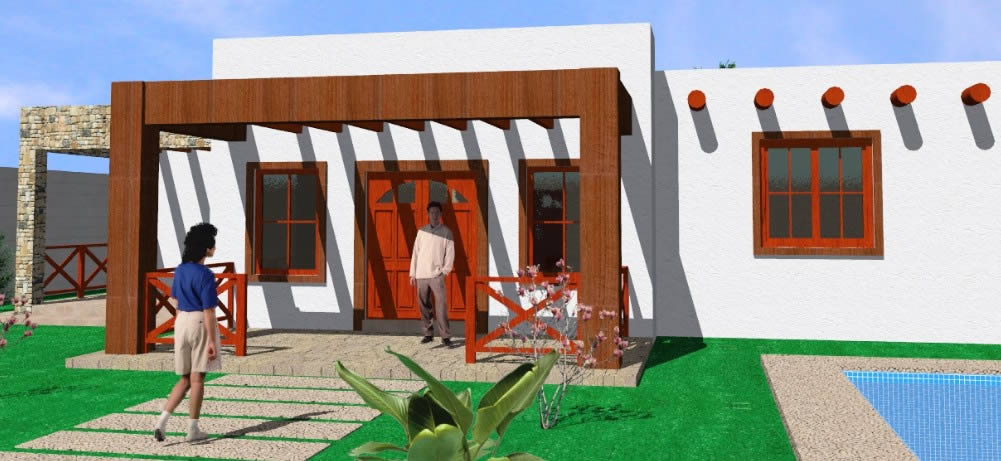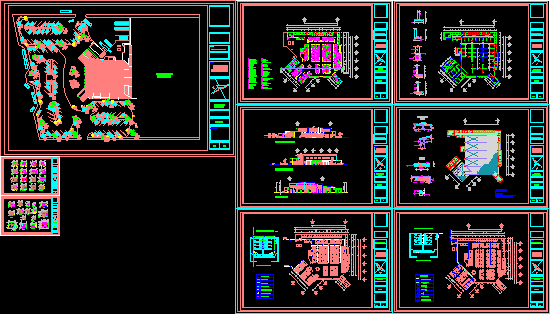Ranch-Style House DWG Block for AutoCAD
ADVERTISEMENT

ADVERTISEMENT
House developed in three dimensions on a level with every room, three bedrooms, large living room, dining room, breakfast area, pergolas, timber income, all in a small ranch-style economic design.
| Language | Other |
| Drawing Type | Block |
| Category | House |
| Additional Screenshots | |
| File Type | dwg |
| Materials | |
| Measurement Units | Metric |
| Footprint Area | |
| Building Features | |
| Tags | 3d, apartamento, apartment, appartement, aufenthalt, autocad, bedrooms, block, casa, chalet, developed, dimensions, dining, dwelling unit, DWG, haus, house, large, Level, living, logement, maison, ranch, residên, residence, room, unidade de moradia, villa, wohnung, wohnung einheit |








