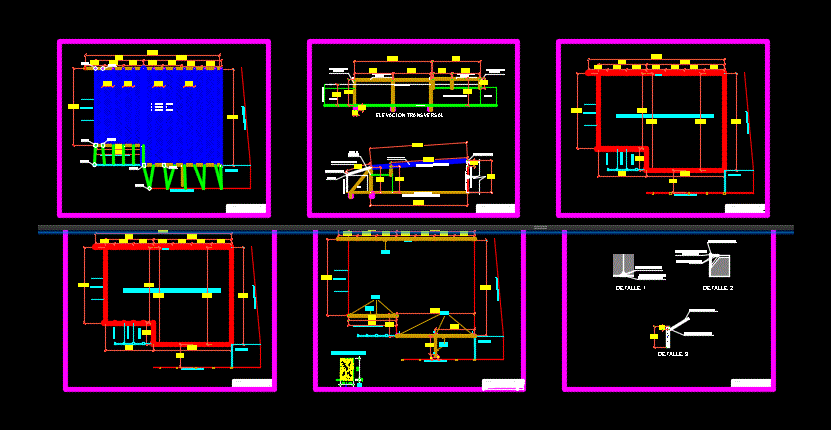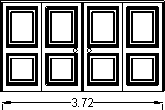Rashell Coverage Shading Mesh Schoolyard DWG Detail for AutoCAD

Details – specification – sizing – Construction cuts
Drawing labels, details, and other text information extracted from the CAD file (Translated from Spanish):
Mrs. light anicama mejia and mr. jorge ocaña kings, location, owner, professional, specialty, project, multifamily housing-commerce, mirella aranda c., date, scale, american standard, porcelain-white, francisco, calle acos, jr. antonia de castro, jr. dionicia cahuaypata, school, of rooms, jr. uchura, nicolasa towers, tulips, herrera, moshocllacta, jr. pukin, mariana mendiguri, jr. catalina, av. university, av. isabel chimpu ocllo, location, light coverage raschell mesh, flat :, children bathroom, dining room, guardian, address, girls bathroom, perimeter fence, classrooms, perimeter fence, direction-guardian-dining room, classrooms – auditorium, existing structure, raschell coverage , longitudinal elevation, tube, column, bath, transverse elevation, square tube, finished floor, dining-guardian-direction, shoe detail, main courtyard, architecture, structures – elevations, structure, square tube, weld bead, all the cases, details, structures
Raw text data extracted from CAD file:
| Language | Spanish |
| Drawing Type | Detail |
| Category | Doors & Windows |
| Additional Screenshots | |
| File Type | dwg |
| Materials | Other |
| Measurement Units | Metric |
| Footprint Area | |
| Building Features | Deck / Patio |
| Tags | autocad, construction, coverage, cuts, DETAIL, details, DWG, mesh, sizing, specification |








